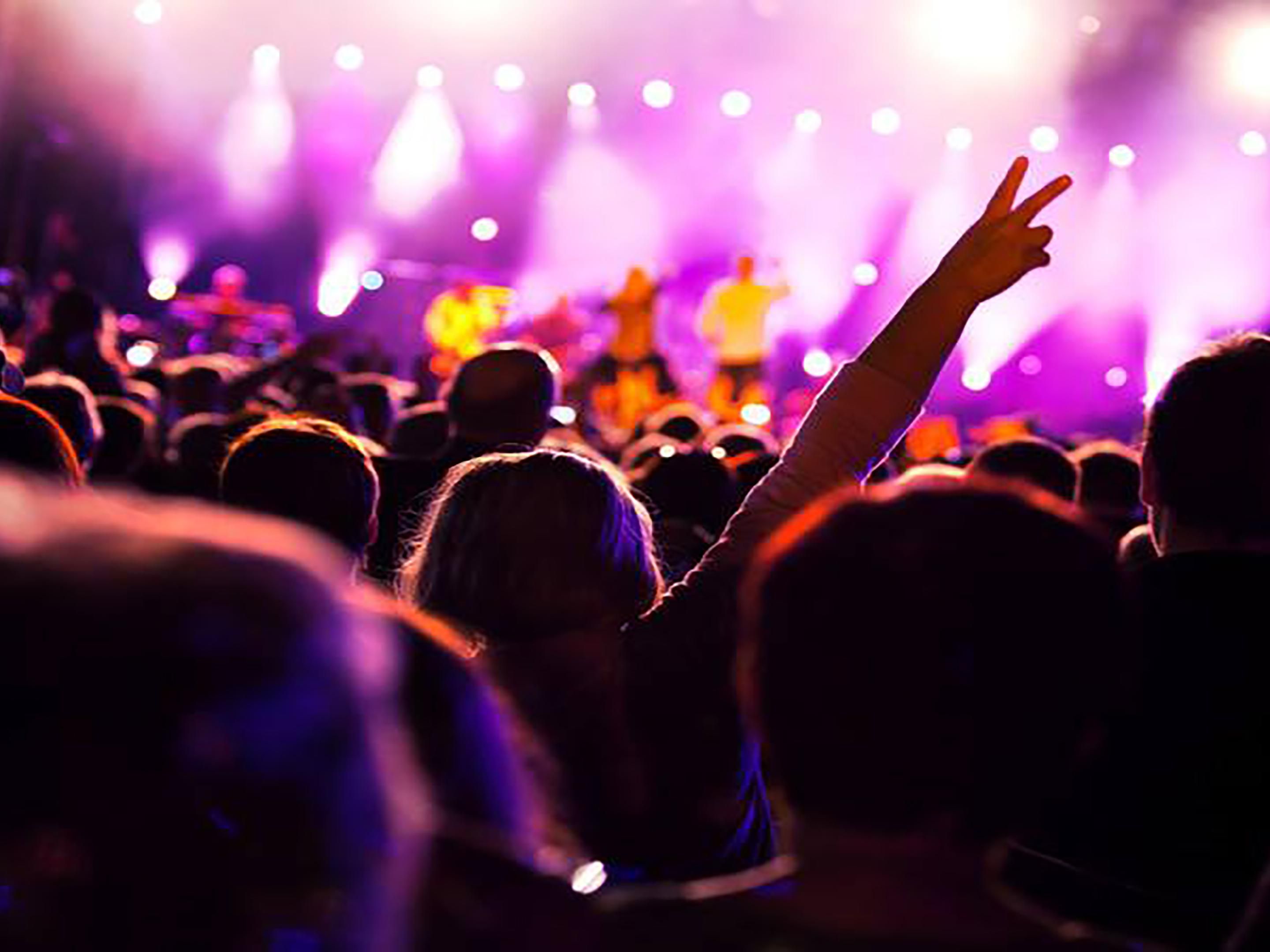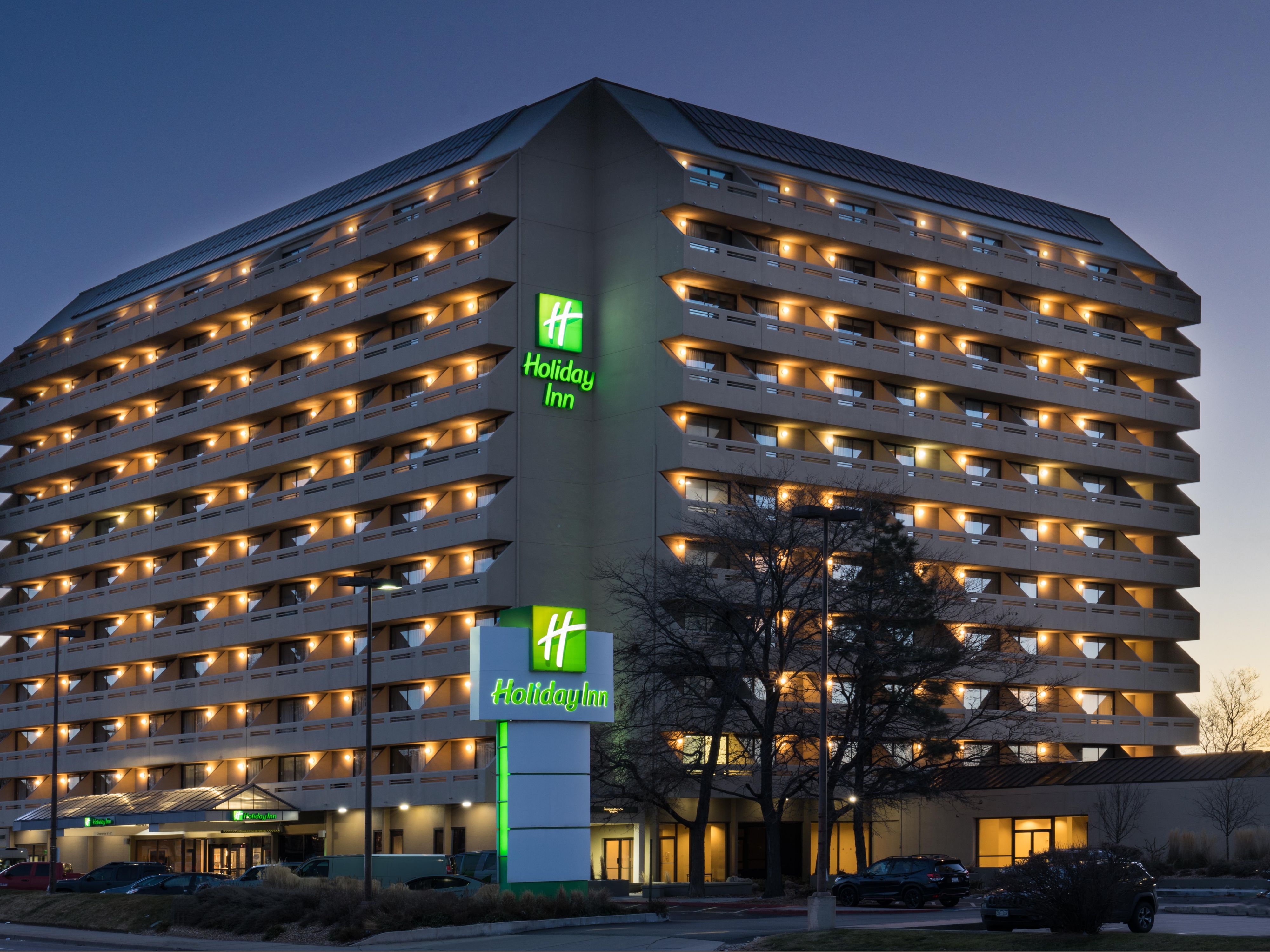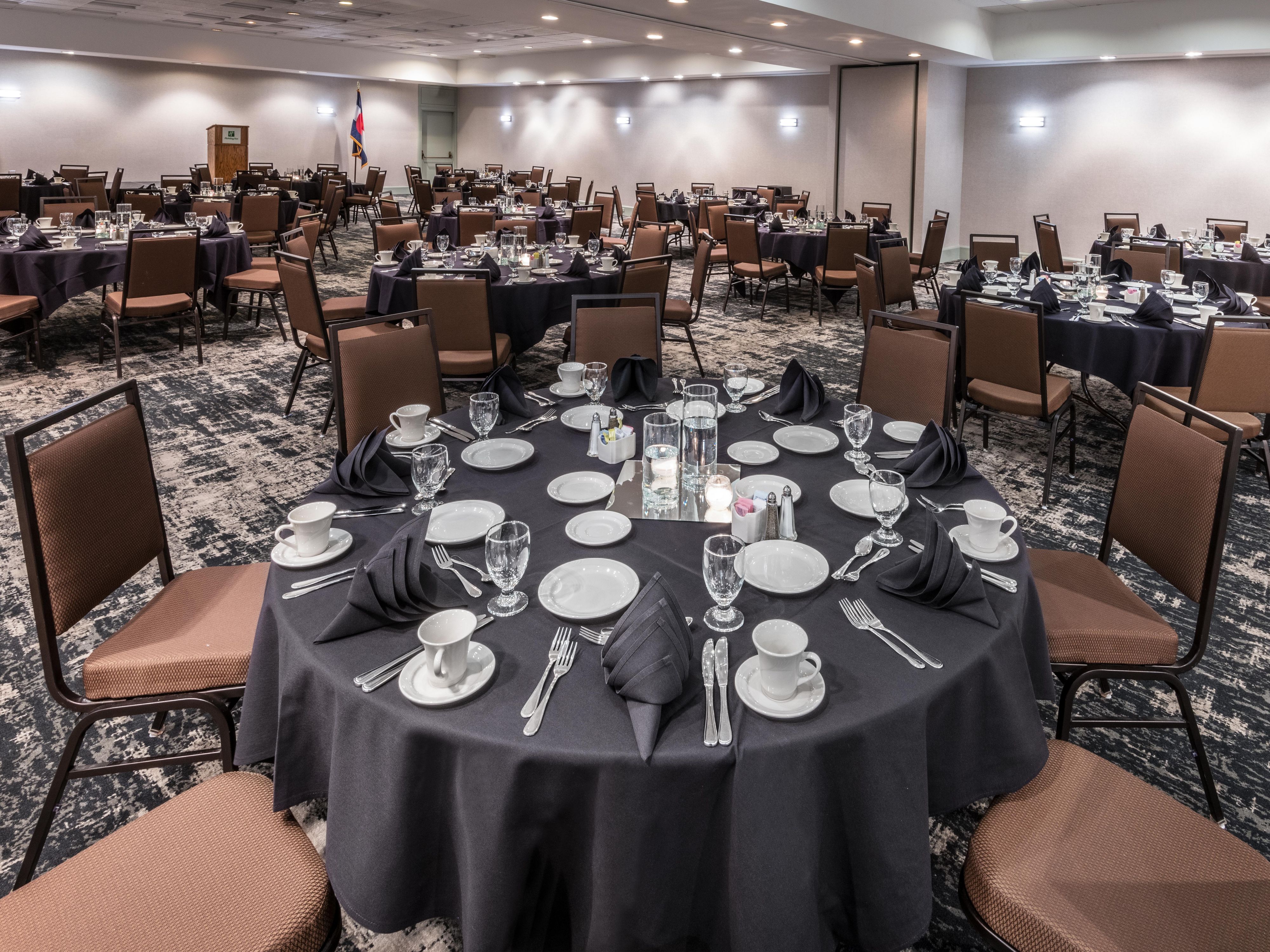Holiday Inn 丹佛东 - 斯特普尔顿 会议于活动
Our thoughtfully redesigned conference and event space extend over 13,063 sq. ft of flexible space, featuring our 3,240 sq. ft Denver Ballroom, along with 15 additional meeting spaces.
亮点
- Near Light Rail Station and Entertainment
- 虚拟导览
- Meetings and Memorable Events
Denver Ballroom
The Denver Ballroom is the larger of the hotel’s two ballrooms, at full 3,240-square-feet, seating up to 250 people for a banquet setup or 360 for a reception. This space was completely renovated in 2017 and has full A/V capabilities.
Ground FLOOR
400 GUESTS
Boulder Ballroom
The Boulder Ballroom is 2,800-square-feet, seating up to 200 people for a banquet setup or 250 for a reception. This space was completely renovated in 2017 and has full A/V capabilities.
Ground FLOOR
300 GUESTS
黄金
Golden is a recently-renovated, 1035-square foot meeting space which seats up to 90 for a banquet set-up or 100 for a reception. It features contemporary, neutral decor with full A/V capabilities.
1st FLOOR
100 GUESTS
Atrium Boardrooms
The Atrium boardrooms, 1 boardroom located on floors 2-11. These boardrooms are recently-renovated, 520-square foot meeting spaces which seat up to 32 for a banquet set-up or 40 for a reception.
5th thru 9th FLOOR
40 GUESTS
柯林斯堡
Fort Collins is a recently-renovated, 675-square foot meeting space which seats up to 30 for a banquet set-up or 50 for a reception. It features contemporary, neutral decor with full A/V capabilities.
1st FLOOR
60 GUESTS
Cherry Creek
Cherry Creek is a recently-renovated, 648-square foot meeting space which seats up to 30 for a banquet set-up or 40 for a reception. It features contemporary, neutral decor with full A/V capabilities
1st FLOOR
40 GUESTS
Aspen Boardroom
The Aspen boardroom, 1 out of 10 atrium boardrooms, is a recently-renovated, 520-square foot meeting space which seats up to 32 for a banquet set-up or 40 for a reception. It features contemporary, neutral décor; and a private balcony.
2nd FLOOR
40 GUESTS
Vail Boardroom
The Vail boardroom is 1 out of 10 atrium boardrooms, is a recently-renovated, 520-square foot meeting space which seats up to 32 for a banquet set-up or 40 for a reception. It features contemporary, neutral décor; and a private balcony.
3rd FLOOR
40 GUESTS
Keystone Boardroom
The Keystone boardroom, 1 out of 10 atrium boardrooms, is a recently-renovated, 520-square foot meeting space which seats up to 32 for a banquet set-up or 40 for a reception. It features contemporary, neutral décor; and a private balcony.
4th FLOOR
40 GUESTS
Winter Park Boardroom
The Winter Park Boardroom is 1 out of 10 atrium boardrooms, is a recently-renovated, 520-square foot meeting space which seats up to 32 for a banquet set-up or 40 for a reception. It features contemporary, neutral décor; and a private balcony.
5th thru 9th FLOOR
40 GUESTS
WE'VE GOT YOU COVERED
-
全方位多媒体与视听支持
-
会议室提供办公用品
-
可提供快递服务
-
打印服务
-
创意会议与活动策划咨询
-
传真服务
-
打印机
-
干洗取送或洗衣代办服务
-
当日干洗服务
-
酒店全区域提供无线网络
-
提供活动策划服务
-
宴会餐饮服务









