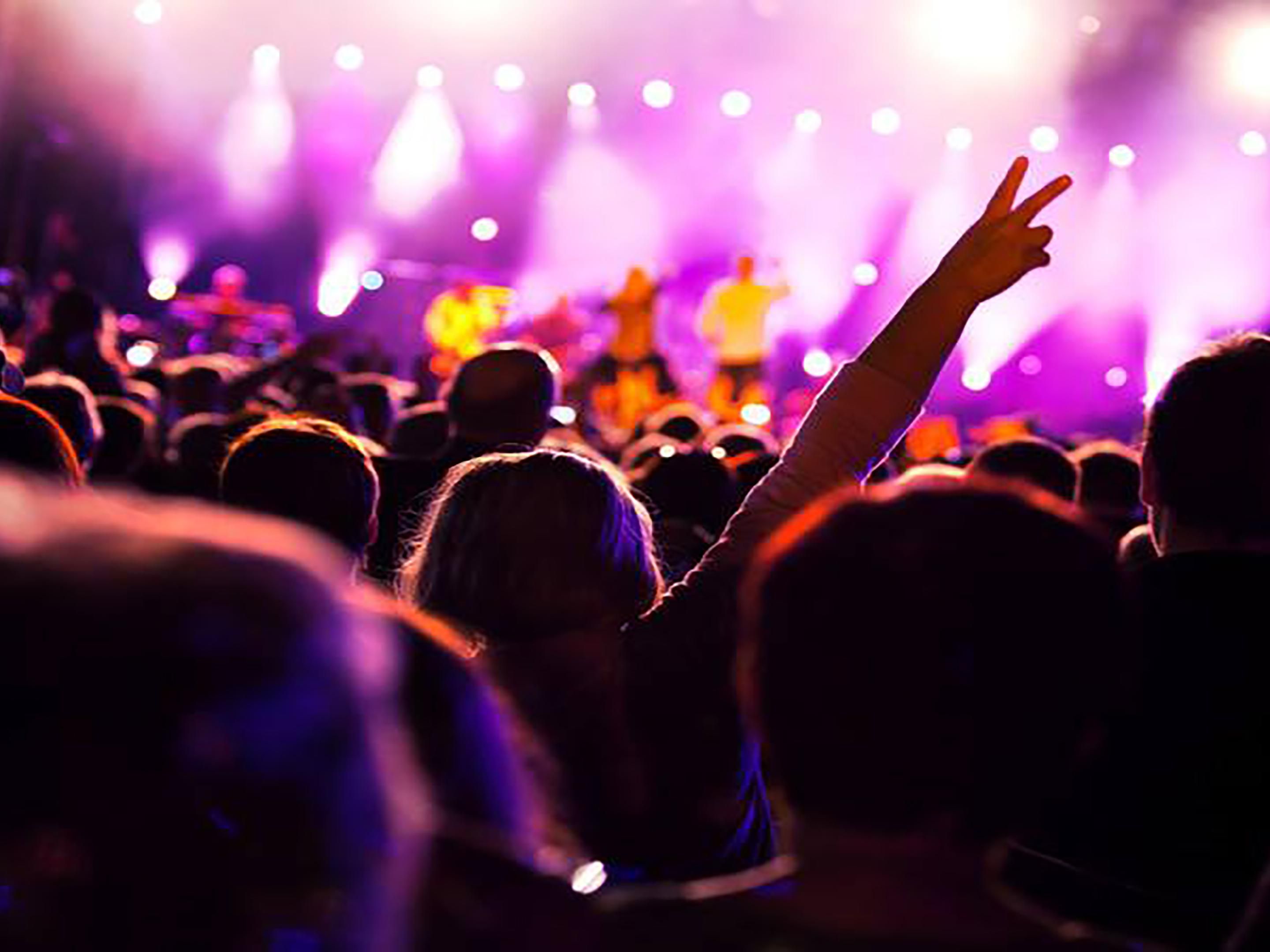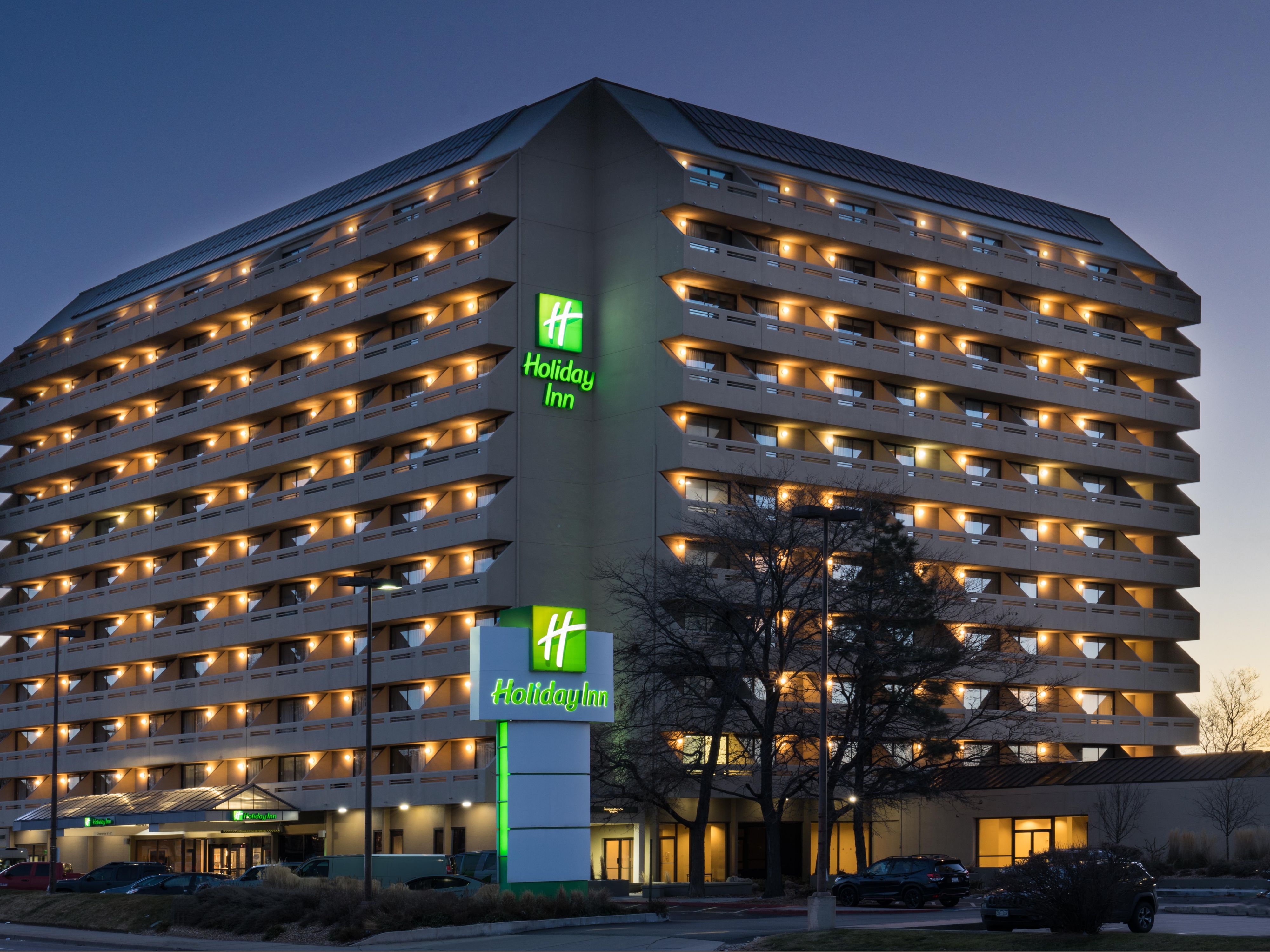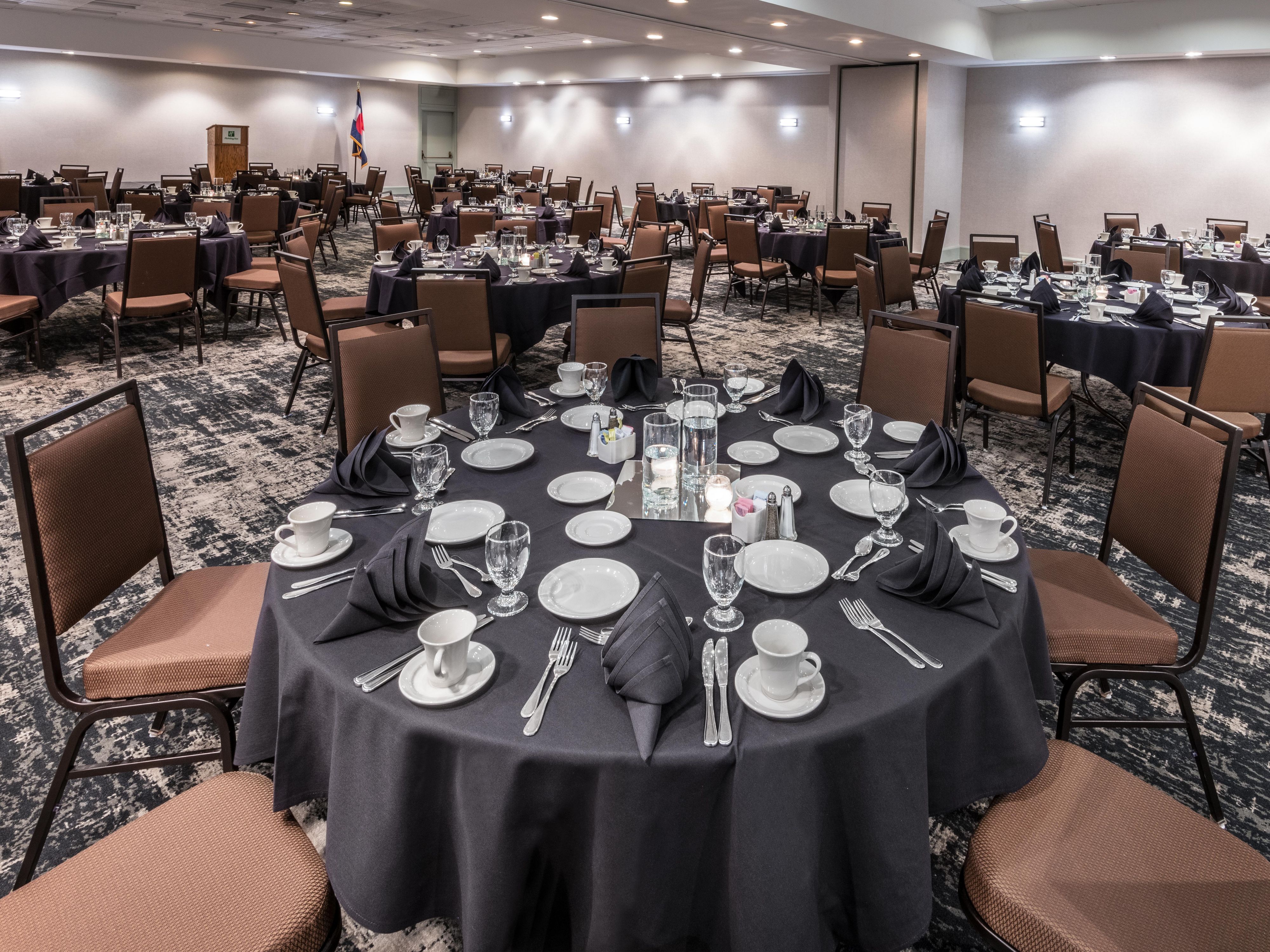Holiday Inn Denver East MEETINGS & EVENTS
Our thoughtfully redesigned conference and event space extend over 13,063 sq. ft of flexible space, featuring our 3,240 sq. ft Denver Ballroom, along with 15 additional meeting spaces.
The highlights
- Near Light Rail Station and Entertainment
- Take a Virtual Tour
- Meetings and Memorable Events
Denver Ballroom
The Denver Ballroom is the larger of the hotel’s two ballrooms, at full 3,240-square-feet, seating up to 250 people for a banquet setup or 360 for a reception. This space was completely renovated in 2017 and has full A/V capabilities.
Ground FLOOR
400 GUESTS
Boulder Ballroom
The Boulder Ballroom is 2,800-square-feet, seating up to 200 people for a banquet setup or 250 for a reception. This space was completely renovated in 2017 and has full A/V capabilities.
Ground FLOOR
300 GUESTS
Golden
Golden is a recently-renovated, 1035-square foot meeting space which seats up to 90 for a banquet set-up or 100 for a reception. It features contemporary, neutral decor with full A/V capabilities.
1st FLOOR
100 GUESTS
Atrium Boardrooms
The Atrium boardrooms, 1 boardroom located on floors 2-11. These boardrooms are recently-renovated, 520-square foot meeting spaces which seat up to 32 for a banquet set-up or 40 for a reception.
5th thru 9th FLOOR
40 GUESTS
Fort Collins
Fort Collins is a recently-renovated, 675-square foot meeting space which seats up to 30 for a banquet set-up or 50 for a reception. It features contemporary, neutral decor with full A/V capabilities.
1st FLOOR
60 GUESTS
Cherry Creek
Cherry Creek is a recently-renovated, 648-square foot meeting space which seats up to 30 for a banquet set-up or 40 for a reception. It features contemporary, neutral decor with full A/V capabilities
1st FLOOR
40 GUESTS
Aspen Boardroom
The Aspen boardroom, 1 out of 10 atrium boardrooms, is a recently-renovated, 520-square foot meeting space which seats up to 32 for a banquet set-up or 40 for a reception. It features contemporary, neutral décor; and a private balcony.
2nd FLOOR
40 GUESTS
Vail Boardroom
The Vail boardroom is 1 out of 10 atrium boardrooms, is a recently-renovated, 520-square foot meeting space which seats up to 32 for a banquet set-up or 40 for a reception. It features contemporary, neutral décor; and a private balcony.
3rd FLOOR
40 GUESTS
Keystone Boardroom
The Keystone boardroom, 1 out of 10 atrium boardrooms, is a recently-renovated, 520-square foot meeting space which seats up to 32 for a banquet set-up or 40 for a reception. It features contemporary, neutral décor; and a private balcony.
4th FLOOR
40 GUESTS
Winter Park Boardroom
The Winter Park Boardroom is 1 out of 10 atrium boardrooms, is a recently-renovated, 520-square foot meeting space which seats up to 32 for a banquet set-up or 40 for a reception. It features contemporary, neutral décor; and a private balcony.
5th thru 9th FLOOR
40 GUESTS
WE'VE GOT YOU COVERED
-
Comprehensive multimedia + audio visual support
-
Office supplies available for meeting rooms
-
Shipping available
-
Printing services
-
Creative meeting and event concept consultation
-
Fax services
-
Printer
-
Dry cleaning pickup or laundry valet
-
Same day dry cleaning
-
Wi-Fi access throughout the hotel
-
Event planning available
-
Catering available









