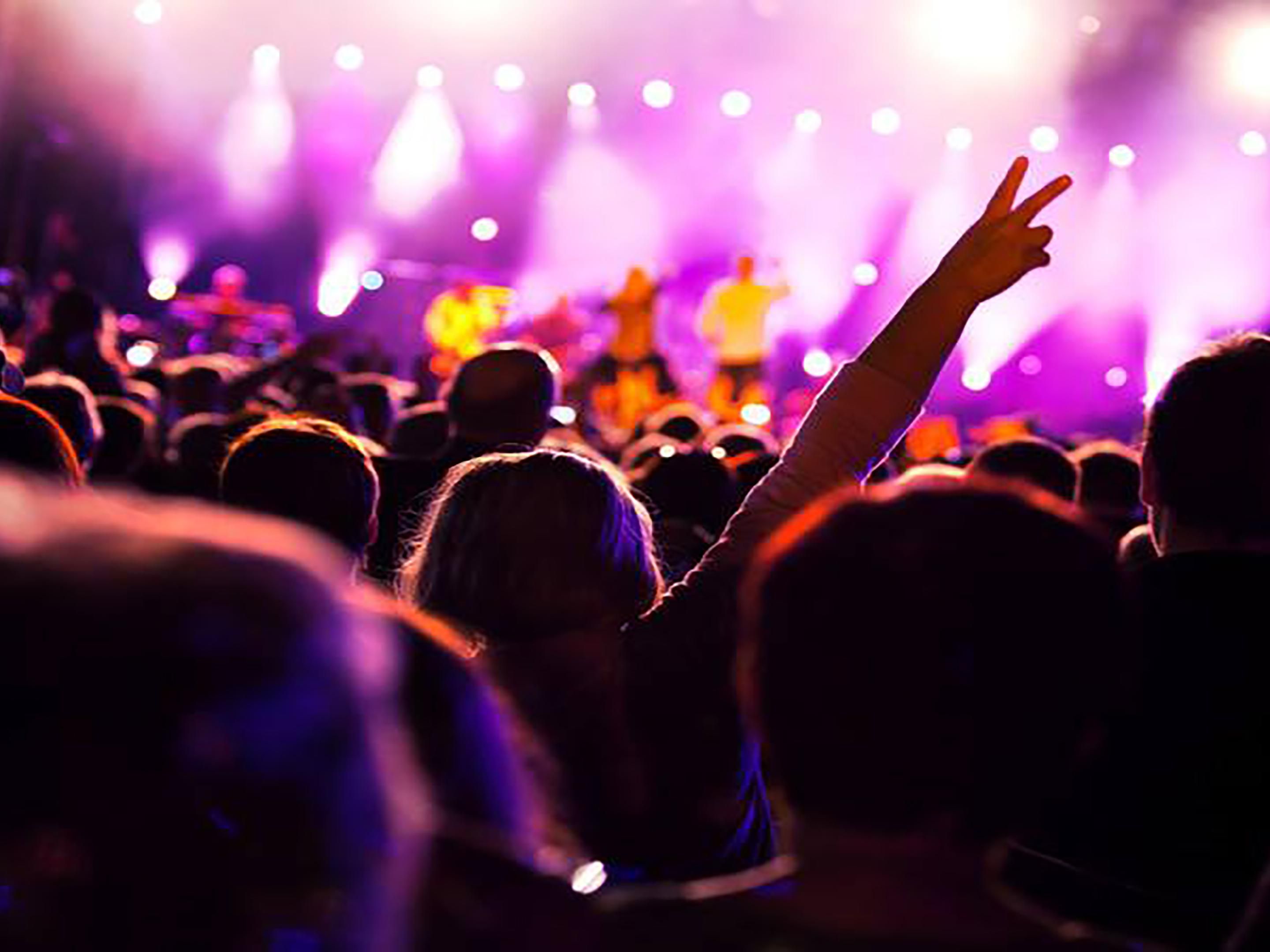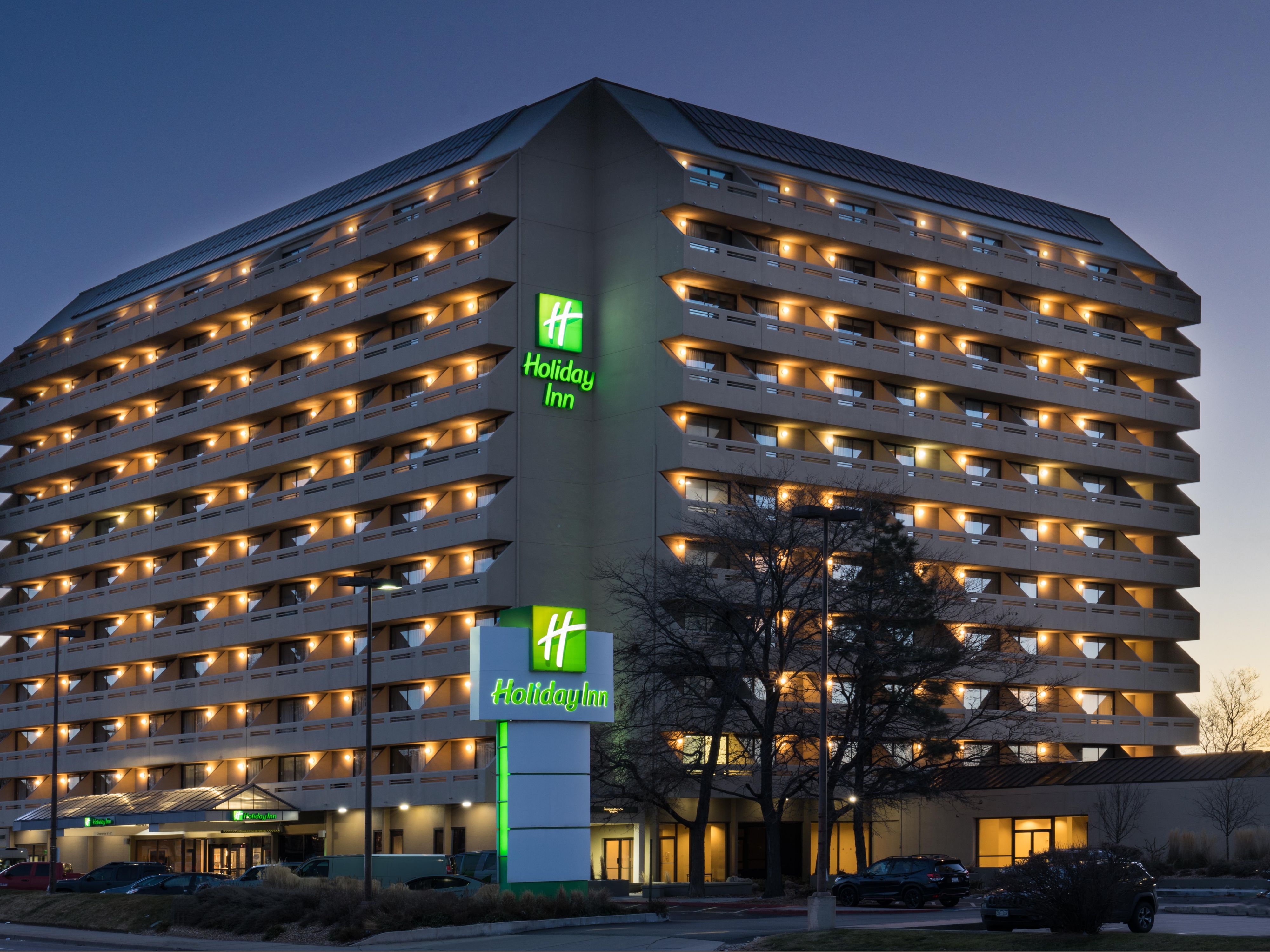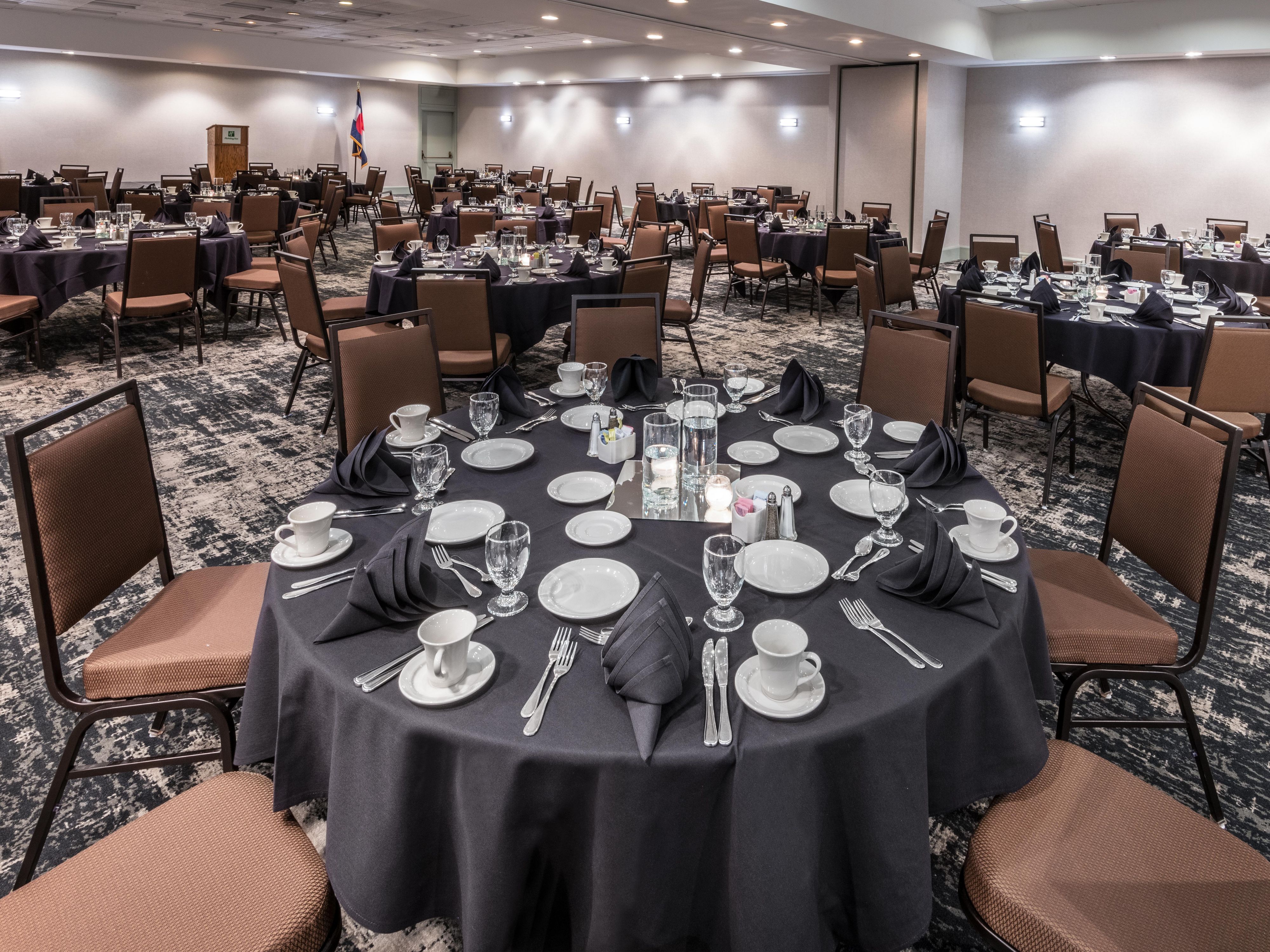Holiday Inn Denver East การประชุมและการจัดงาน
Our thoughtfully redesigned conference and event space extend over 13,063 sq. ft of flexible space, featuring our 3,240 sq. ft Denver Ballroom, along with 15 additional meeting spaces.
จุดเด่น
- ใกล้สถานีรถไฟฟ้าและสถานบันเทิง
- ทัวร์เสมือนจริง
- Meetings and Memorable Events
ห้องบอลรูมเดนเวอร์
The Denver Ballroom is the larger of the hotel’s two ballrooms, at full 3,240-square-feet, seating up to 250 people for a banquet setup or 360 for a reception. This space was completely renovated in 2017 and has full A/V capabilities.
ชั้นล่าง
แขก 400 คน
Boulder Ballroom
The Boulder Ballroom is 2,800-square-feet, seating up to 200 people for a banquet setup or 250 for a reception. This space was completely renovated in 2017 and has full A/V capabilities.
ชั้นล่าง
แขก 300 คน
โกลเดน
Golden is a recently-renovated, 1035-square foot meeting space which seats up to 90 for a banquet set-up or 100 for a reception. It features contemporary, neutral decor with full A/V capabilities.
1ที่
แขก 100 คน
Atrium Boardrooms
The Atrium boardrooms, 1 boardroom located on floors 2-11. These boardrooms are recently-renovated, 520-square foot meeting spaces which seat up to 32 for a banquet set-up or 40 for a reception.
5 9ชั้นที่เชื่อมต่อถึงกันที่ชั้นที่เรียนถึง : ที่ หนึ่ง
แขก 40 คน
ฟอร์ตคอลลินส์
Fort Collins is a recently-renovated, 675-square foot meeting space which seats up to 30 for a banquet set-up or 50 for a reception. It features contemporary, neutral decor with full A/V capabilities.
1ที่
แขก 60 คน
Cherry Creek
Cherry Creek is a recently-renovated, 648-square foot meeting space which seats up to 30 for a banquet set-up or 40 for a reception. It features contemporary, neutral decor with full A/V capabilities
1ที่
แขก 40 คน
Aspen Boardroom
The Aspen boardroom, 1 out of 10 atrium boardrooms, is a recently-renovated, 520-square foot meeting space which seats up to 32 for a banquet set-up or 40 for a reception. It features contemporary, neutral décor; and a private balcony.
2ชั้นที่ 6
แขก 40 คน
Vail Boardroom
The Vail boardroom is 1 out of 10 atrium boardrooms, is a recently-renovated, 520-square foot meeting space which seats up to 32 for a banquet set-up or 40 for a reception. It features contemporary, neutral décor; and a private balcony.
3ชั้นที่ 6
แขก 40 คน
Keystone Boardroom
The Keystone boardroom, 1 out of 10 atrium boardrooms, is a recently-renovated, 520-square foot meeting space which seats up to 32 for a banquet set-up or 40 for a reception. It features contemporary, neutral décor; and a private balcony.
4ชั้นที่ 6
แขก 40 คน
Winter Park Boardroom
The Winter Park Boardroom is 1 out of 10 atrium boardrooms, is a recently-renovated, 520-square foot meeting space which seats up to 32 for a banquet set-up or 40 for a reception. It features contemporary, neutral décor; and a private balcony.
5 9ชั้นที่เชื่อมต่อถึงกันที่ชั้นที่เรียนถึง : ที่ หนึ่ง
แขก 40 คน
เราพร้อมดูแลคุณ
-
การรองรับที่ครอบคลุมด้านมัลติมีเดีย + ระบบภาพและเสียง
-
อุปกรณ์สำนักงานที่พร้อมให้บริการสำหรับห้องประชุม
-
มีบริการจัดส่ง
-
บริการพิมพ์
-
การประชุมและการให้คำปรึกษาเชิงสร้างสรรค์เรื่องแนวคิดการจัดงาน
-
บริการส่งโทรสาร
-
เครื่องพิมพ์
-
บริการรับซักแห้งหรือซักรีด
-
บริการซักแห้งภายในหนึ่งวัน
-
บริการอินเทอร์เน็ตไร้สายทั่วทั้งโรงแรม
-
Event planning available
-
มีบริการจัดเลี้ยง









