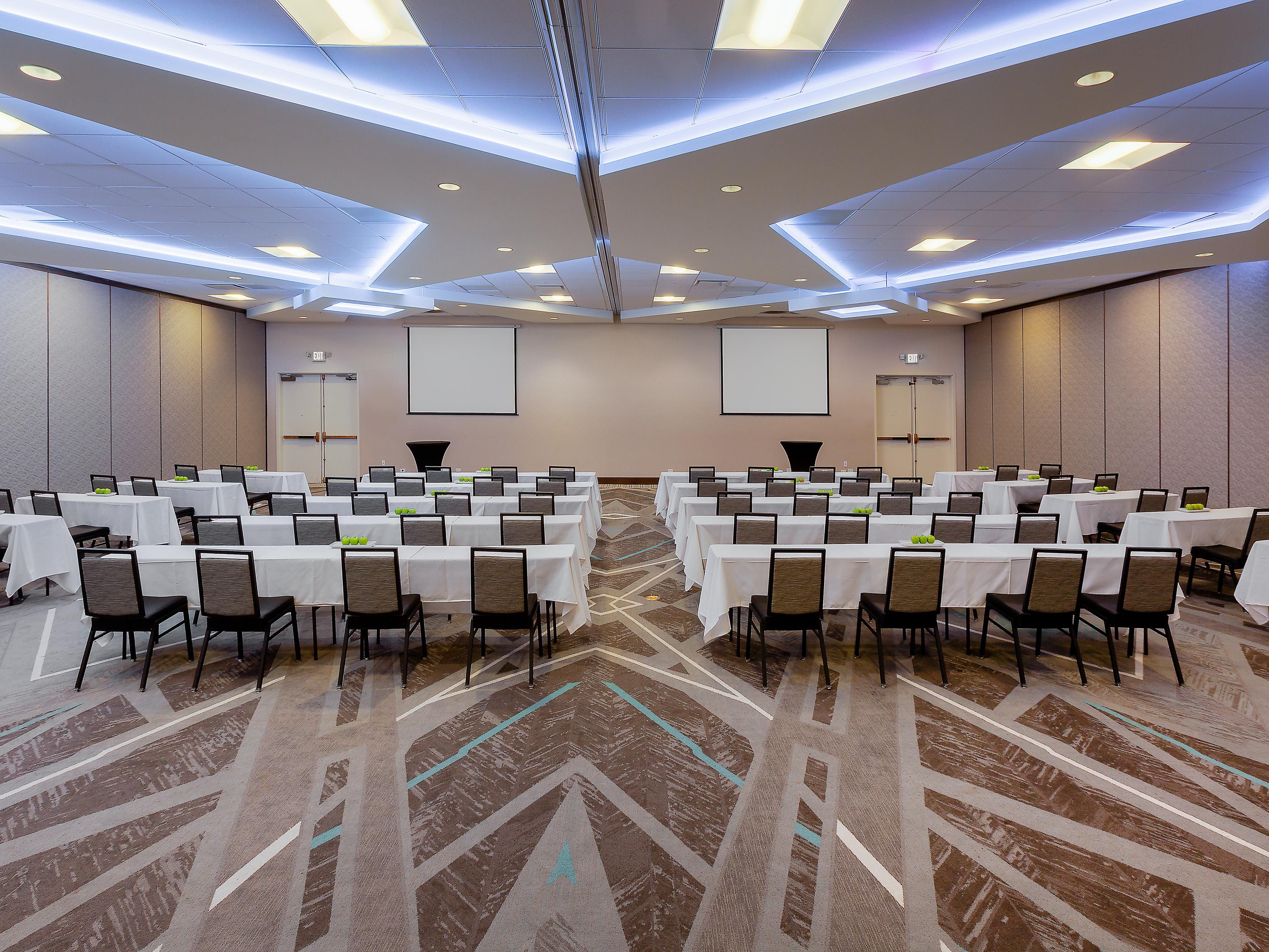Holiday Inn La Mirada – Buena Park Meetings & Events
Host your events in our 13,000 sq ft versatile venue in La Mirada, thoughtfully designed to accommodate any occasion. Each space is equipped with modern amenities and personalized service to ensure every meeting is memorable and every event extraordinary!
The highlights
- Host Your Next Event With Us
Pacific West Ballroom
Pacific West Ballroom consists of four separate meeting rooms totaling 6,600 square feet of flexible meeting space.
1st FLOOR
900 GUESTS
Anaheim
Fixed Board Table seating eight to 10 Leather Board Chairs and built-in Wet Bar and refreshment break vanity. Natural light floods the room from the window. Blackout drapes are easily close for formal AV presentations.
1st FLOOR
10 GUESTS
Buena Park
Meeting suites are flexible meeting areas with over 400 square feet of meeting space and natural light windows.
1st FLOOR
30 GUESTS
La Mirada
Meeting suite with flexibility in meeting setup for up to 25 people. Natural light with window. Blackout drapes for AV presentations.
1st FLOOR
26 GUESTS
Los Angeles
Flexible Breakout meeting room with Natural light from large windows. 410 square feet to accommodate Reception for 30 or Conference Style for 14.
1st FLOOR
30 GUESTS
WE'VE GOT YOU COVERED
-
Comprehensive multimedia + audio visual support
-
Shipping available
-
Creative meeting and event concept consultation
-
Scanner
-
Copying services
-
Printer
-
Wi-Fi access throughout the hotel
-
Event planning available
-
Catering available



