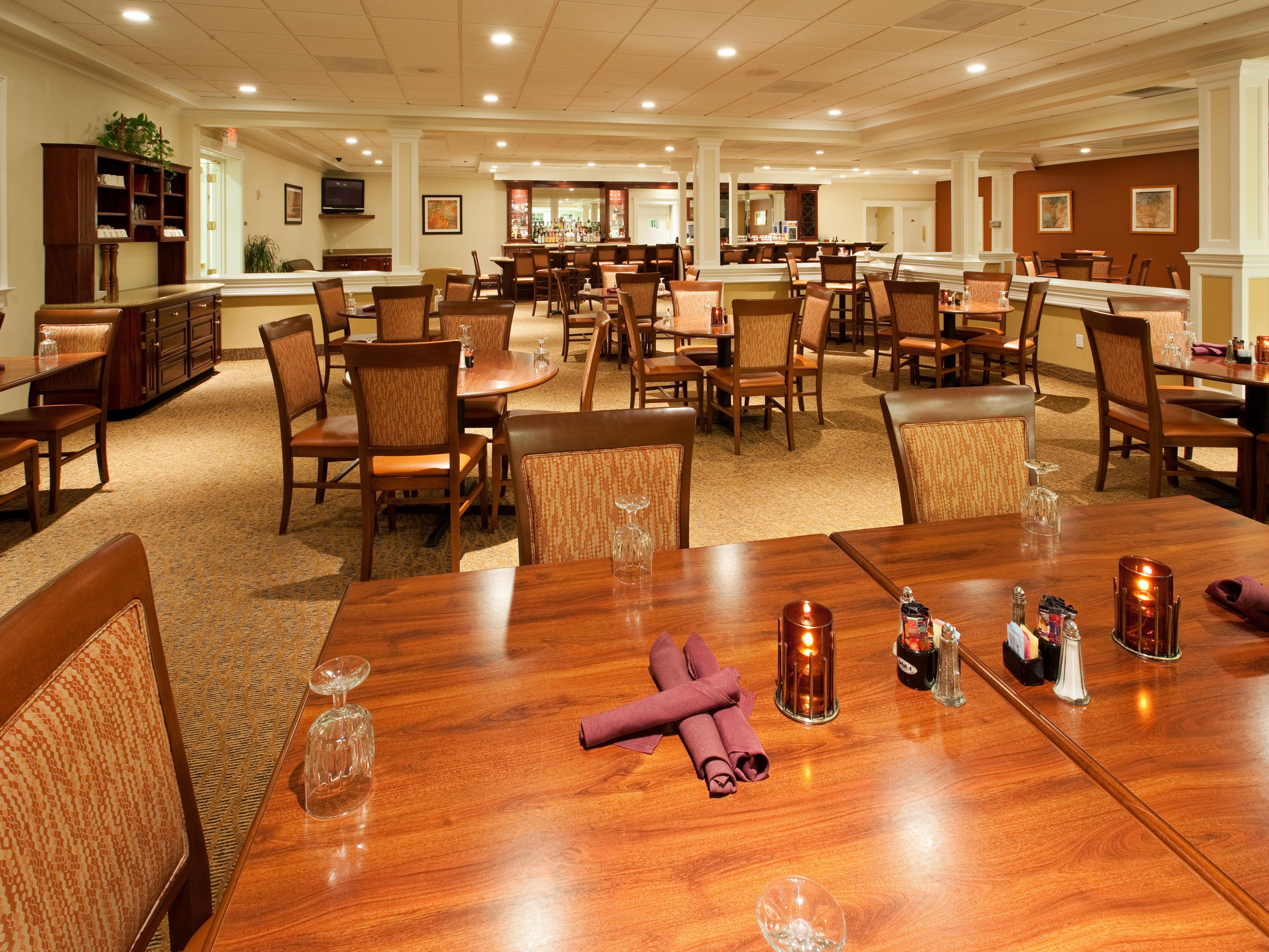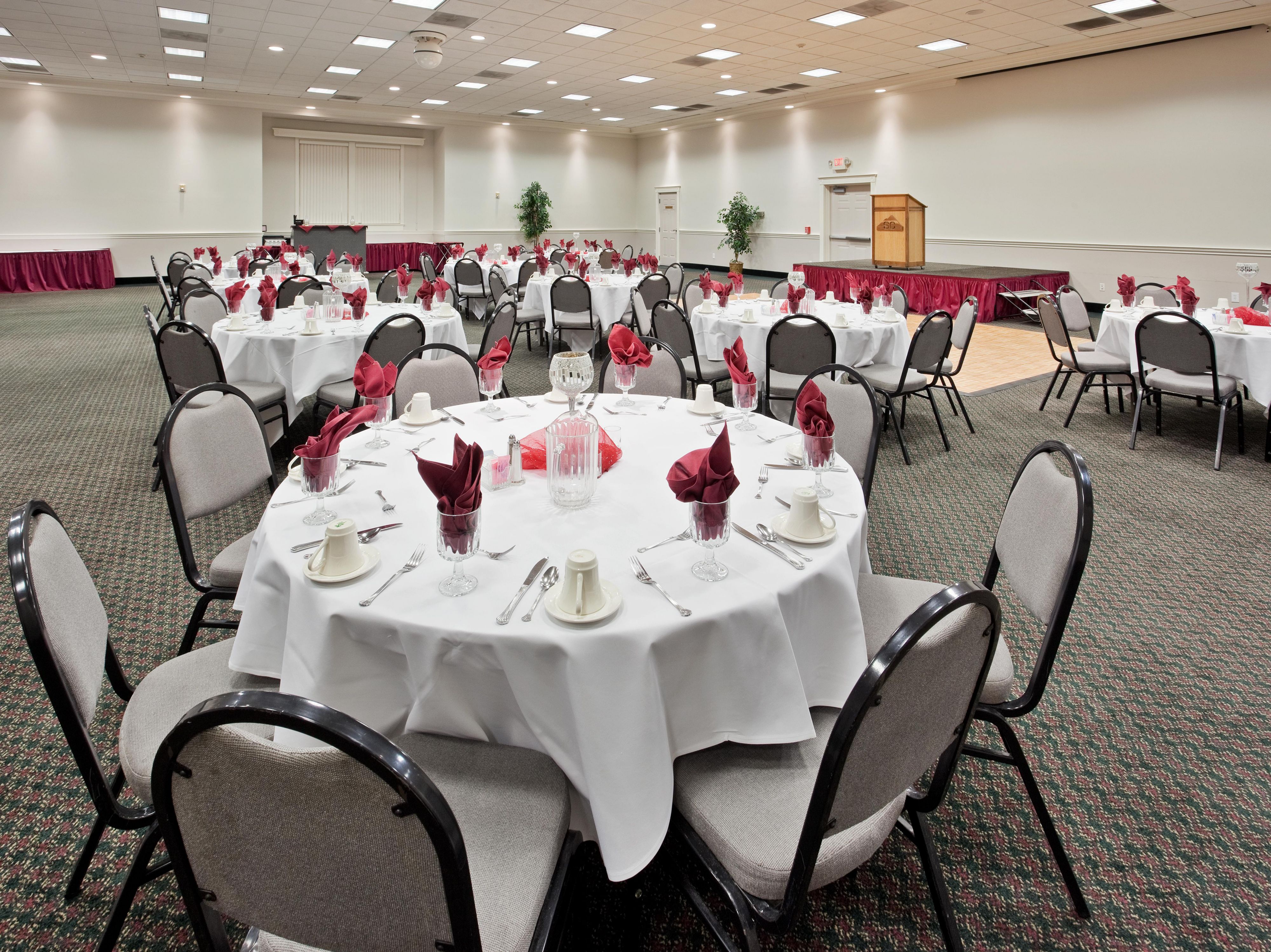Holiday Inn Redding Meetings & Events
Our conference center offers over 10,000 square feet of customizable space for any event. Our sales staff is creative and flexible to meet your budget while providing the value and service you expect.
The highlights
- Holiday Inn Restaurant
- Event Space For Any Occasion
McCloud Room
The McCloud Room is 3880 sq ft and can accommodate up to 150 guests banquet style, 400 theater style, 100 classroom style and 56 u-shaped.
Ground floor
400 GUESTS
Burney Room
The Burney Room is 1906 sq ft and can accommodate up to 100 guests banquet style, 200 theater style, 60 classroom style, 40 conference style and 35 u-shaped.
Ground floor
200 GUESTS
Mossbrae Room
The Mossbrae Room is 2245 sq ft and can accommodate up to 130 guests banquet style, 250 theater style, 80 classroom style, 48 conference style and 44 u-shaped.
Ground floor
250 GUESTS
Grand Showroom
The Grand Showroom is 8031 sq ft and can accommodate up to 500 guests banquet style, 900 theater style, and 260 classroom style.
Ground floor
900 GUESTS
Redding Showroom
The Redding Showroom is 5786 sq ft and can accommodate up to 250 guests banquet style, 500 theater style, and 200 classroom style.
Ground floor
500 GUESTS
Sundial Showroom
The Sundial Showroom is 4151 sq ft and can accommodate up to 200 guests banquet style, 450 theater style, and 150 classroom style.
Ground floor
15 GUESTS
King Room
Perfect for a board meeting. The King Room is 404 sq ft and can hold up to 20 guests in a conference style setting. King room comes with a 100 inch television mounted on far end of room for all your display needs.
Ground floor
25 GUESTS
WE'VE GOT YOU COVERED
-
Office supplies available for meeting rooms
-
Shipping available
-
Meeting registration services
-
Printing services
-
Creative meeting and event concept consultation
-
Scanner
-
Fax services
-
Printer
-
Wi-Fi access throughout the hotel
-
Event planning available
-
Catering available




