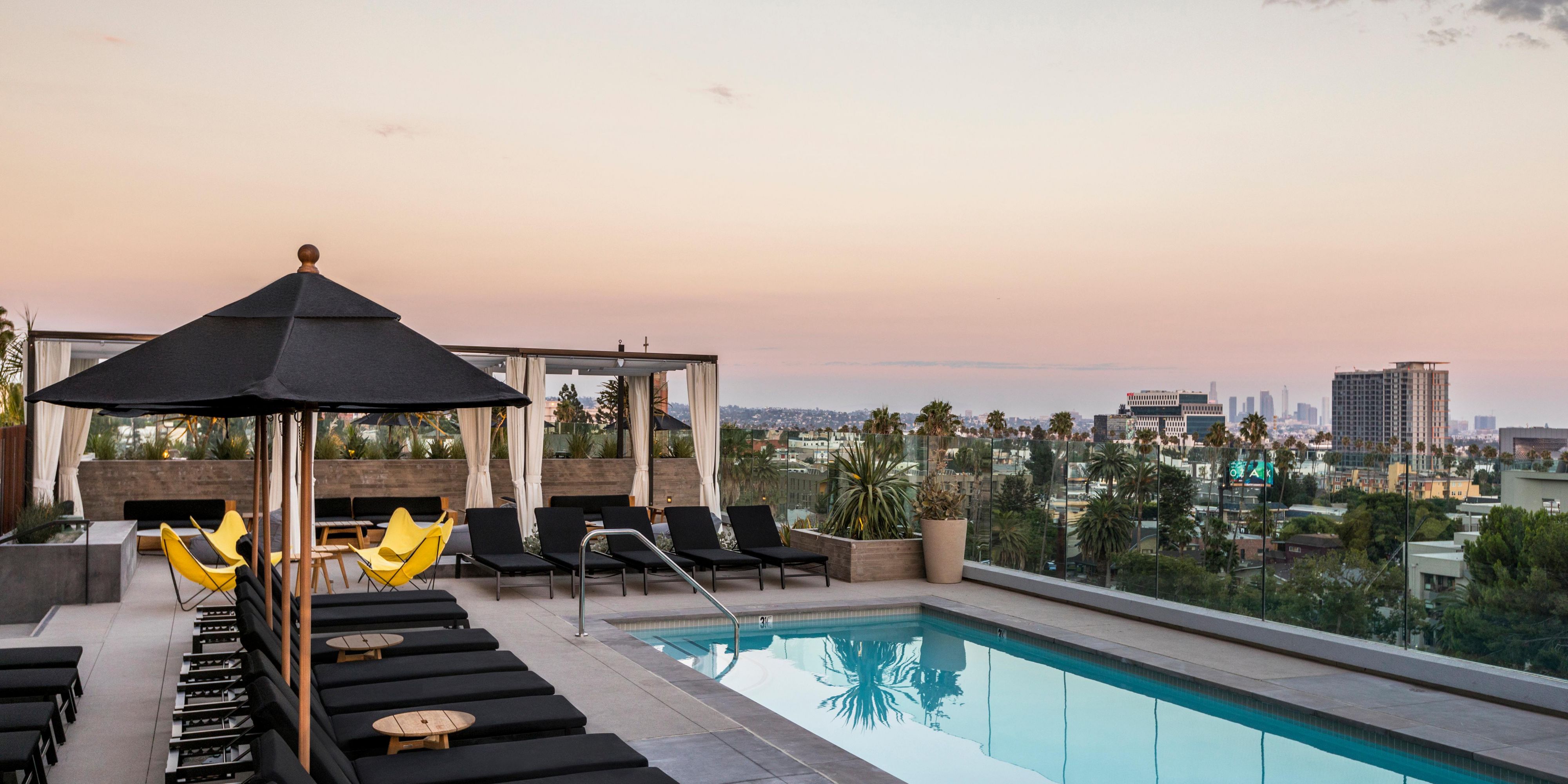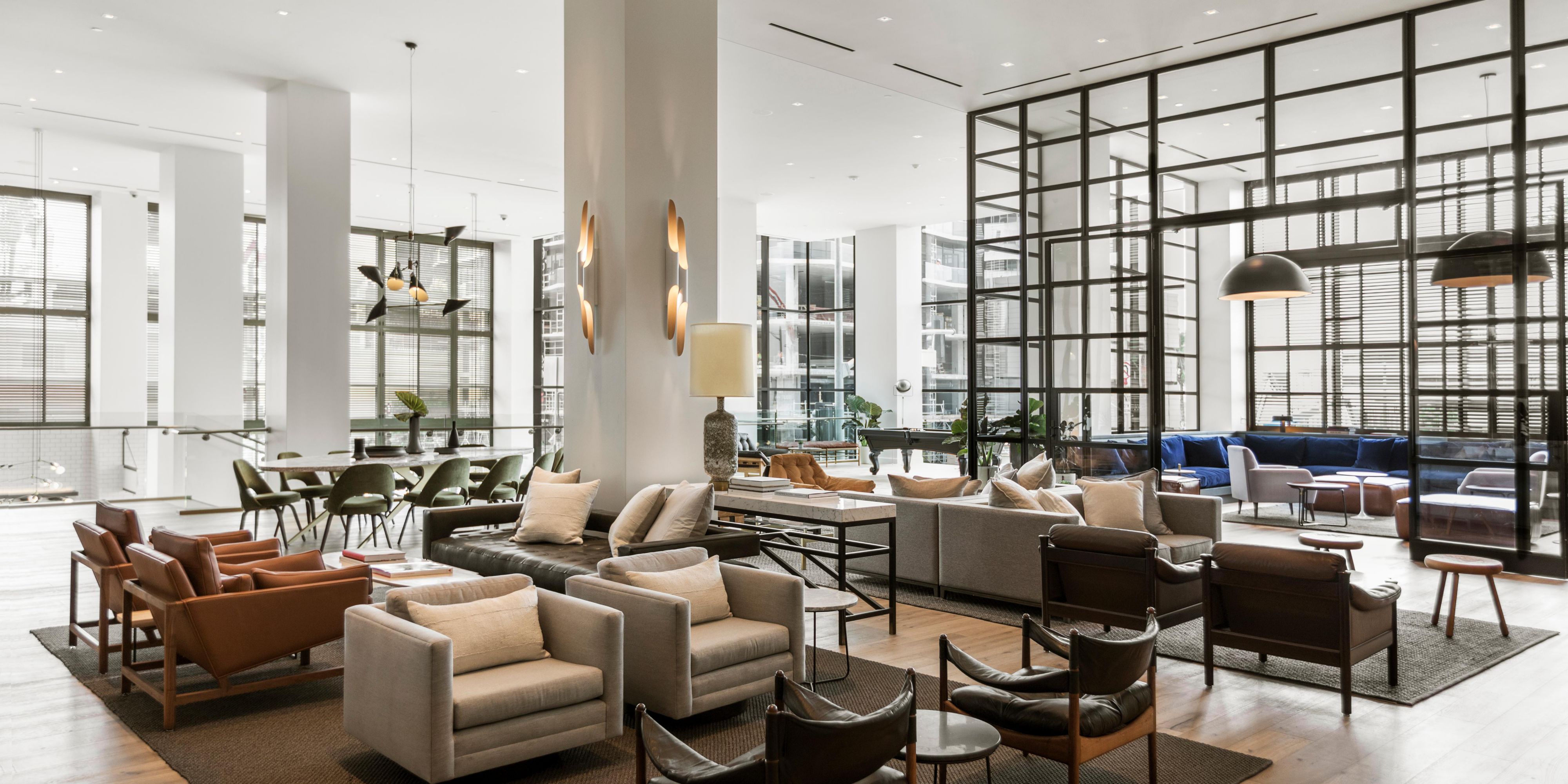Kimpton Everly Hotel Meetings + Events
Say hello to events that inspire - at The Kimpton Everly Hotel, where gatherings of sizes are just as effortlessly stylish as you’d expect, thanks to flexible indoor and outdoor spaces. In total, there’s 9,000 square feet of creative potential.
The highlights
- Sophisticated Hollywood Event Space
- Cowork + Everly
Beachwood Ballroom
Designed in an industrial loft-style, featuring high ceilings, concrete floors, and plenty of natural light and a decor consisting of subtle hues. 2182 sq ft.
Ground floor
340 Guests
Nichols Room I
Traditional hotel meeting space consisting of cool grey and purple tones. 1,104 sq ft.
Ground floor
80 Guests
Nichols Room II
Traditional hotel meeting space consisting of cool grey and purple tones. 1,104 sq ft.
Ground floor
80 Guests
Graham Boardroom
Well appointed boardroom with built in AV and telecom capabilities. 512 sq. ft.
Ground floor
16 Guests
Skyline Sundeck
The epitome of SoCal's outdoor scene, The Kimpton Everly Hotel's fifth floor sundeck is stylishly activated from day to night. 3,300 sq.ft.
5th thru 9th Floor
172 Guests
Lola
Embrace the spirit of California in this intimate flexible space featuring direct access to the sundeck. 676 sq ft.
4th Floor
15 Guests
We've Got You Covered
-
Comprehensive multimedia + audio visual support
-
Shipping available
-
Printing services
-
Creative meeting and event concept consultation
-
Fax services
-
Dry cleaning pickup or laundry valet
-
Same-day dry cleaning
-
Wi-Fi access throughout the hotel
-
Event planning available
-
Catering available
























