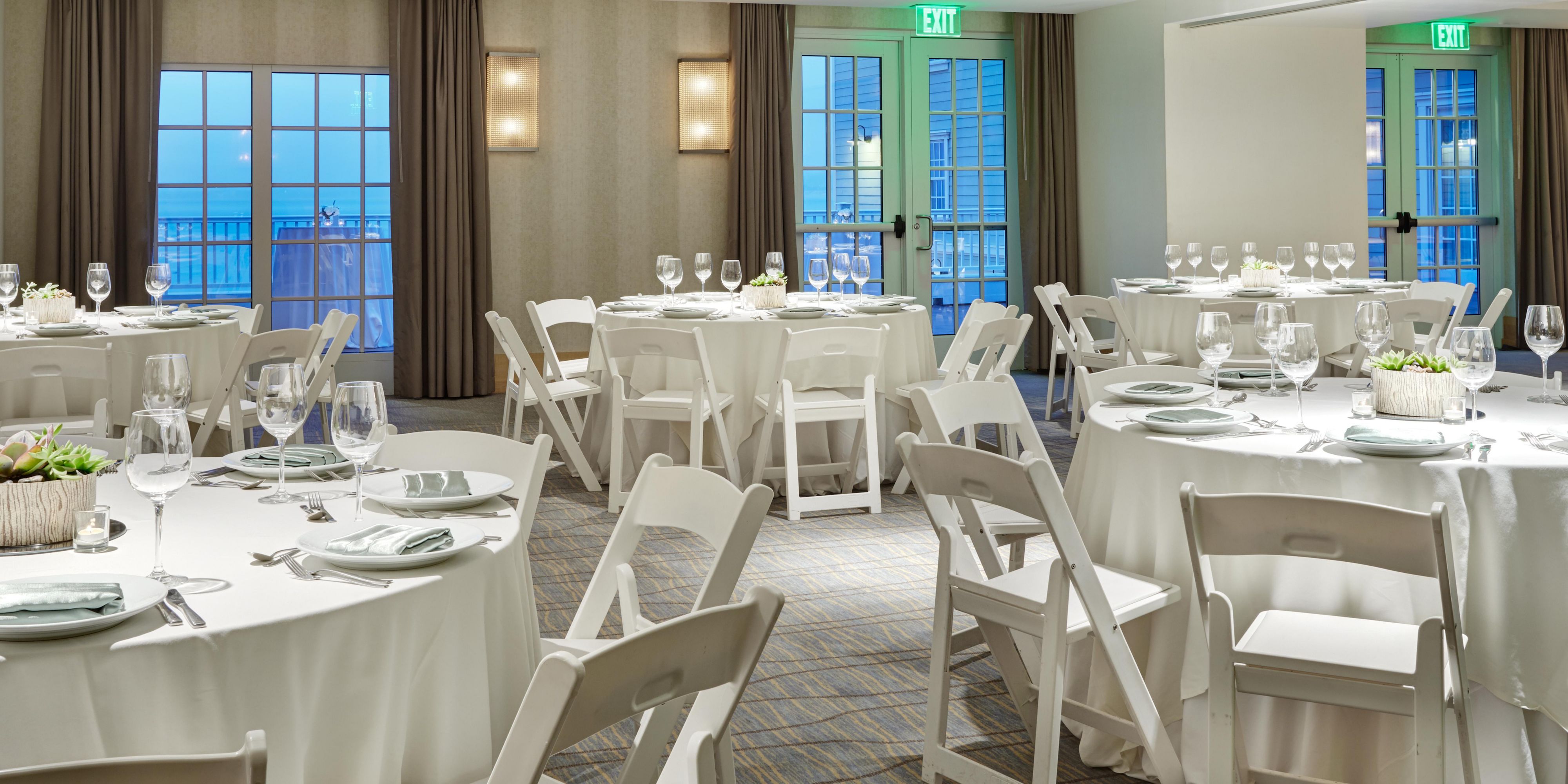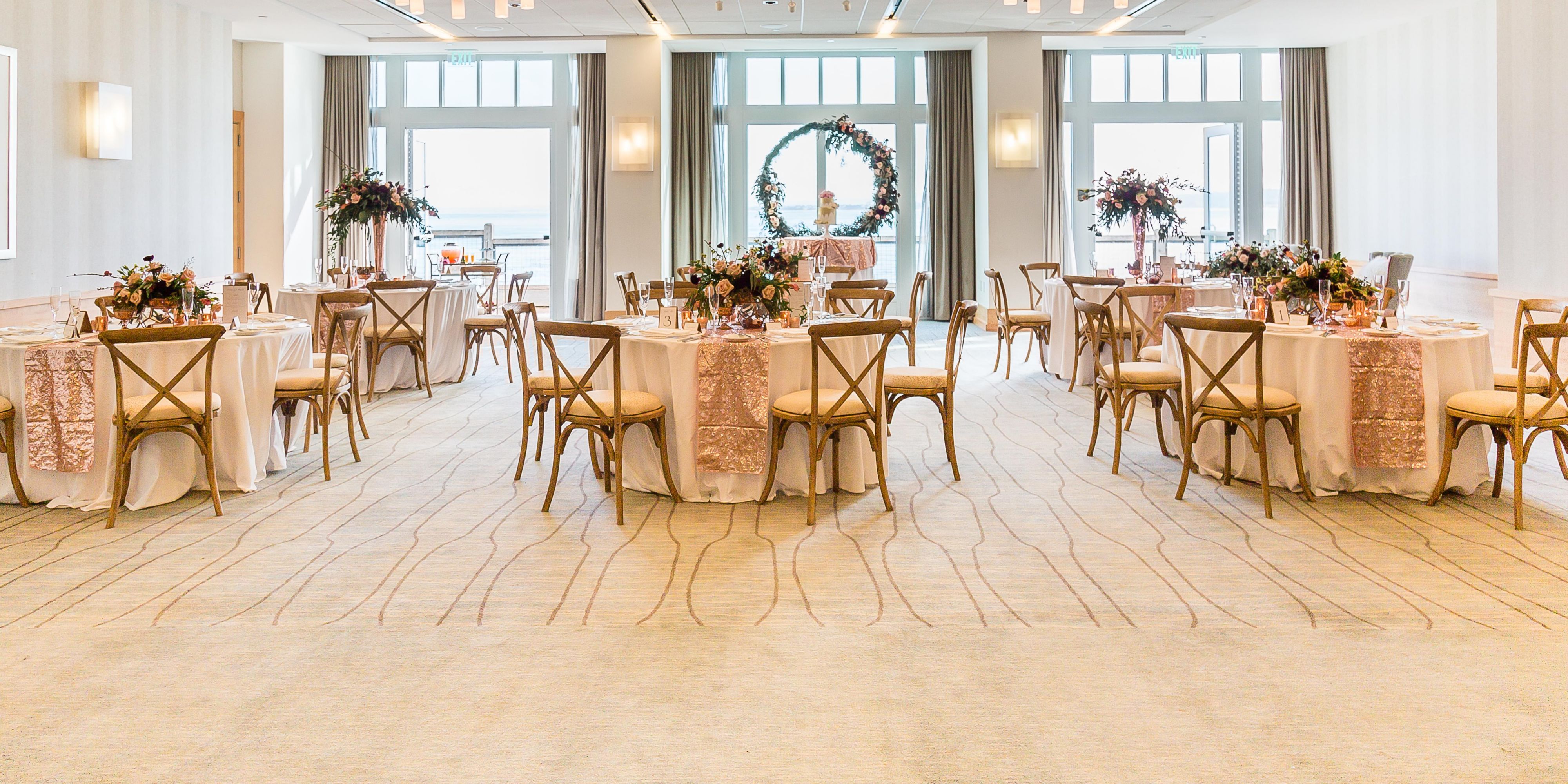InterContinental The Clement Monterey Meetings & Events
With more than 15,000 sq. ft. of flexible indoor and outdoor Monterey event venues, nearly all of our 12 event rooms offer floor-to-ceiling windows with views of the ocean. Our expert staff sees to your every need to ensure that your event is a success.
- Coastal Catering Crafted for Unforgettable Events
- Monterey Bay Wedding Celebrations
Cannery Row Boardroom
Features 10 deluxe executive chairs, a fixed boardroom table, featuring a useful sideboard for in-room breaks, and overlooks historic Cannery Row.
2nd Floor
12 Guests
Pacific Ballroom
Ocean front main ballroom adjacent to pre-function space and outdoor Pacific View Courtyard. Provides natural light, a neutral backdrop with imaginative, subtle artwork.
1st Floor
350 Guests
Pacific Pre-Function
Ocean view, flexible space, suitable for breaks, receptions, and registrations. A light and airy space providing stunning views of Pacific View Courtyard and Monterey Bay via floor to ceiling windows running along one full side.
1st Floor
70 Guests
Pacific View Courtyard
Flexible outdoor space on the Monterey Bay waterfront features two stationary fire pits, and the sites and sounds of the Monterey Bay. Enhancements include teak furniture, heat lamps and overhead market lighting.
1st Floor
225 Guests
Library
Private dining or small meeting room with library decor, access Pacific View Courtyard and the C restaurant. Floor to ceiling windows provide plenty of natural light and ocean views.
1st Floor
30 Guests
Ocean Terrace Ballroom
Second floor ballroom overlooking the Pacific View Courtyard with optional use of private terrace. Provides panoramic view of the Monterey Bay.
2nd Floor
224 Guests
Ocean Terrace
Private terrace providing panoramic view of the Monterey Bay, suitable for receptions, meal functions, and outdoor breaks.
2nd Floor
100 Guests
Hovden
Third largest meeting room featuring private balcony overlooking historic Cannery Row. Flexible setup with large mirror enhancing natural lighting.
2nd Floor
45 Guests
Del Mar
This room features balcony overlooking historic Cannery Row. Also features attractive alcove suitable for breaks, storage, overflow seating. Flexible setup with large mirror enhancing natural lighting.
2nd Floor
40 Guests
Edgewater
Features balcony overlooking historic Cannery Row. Flexible setup with large mirror enhancing natural lighting.
2nd Floor
40 Guests
McAbee
Intimate board room with flexible setup and natural light.
2nd Floor
30 Guests
Conference Bridal Parlor
Multi-functional guest room/bridal-ready room/hospitality suite featuring full bathroom. Features a Murphy bed and opens on to Ocean Terrace. Casual seating, Nespresso machine, and desk.
2nd Floor
20 Guests
We've Got You Covered
-
Office supplies available for meeting rooms
-
Printing services
-
Creative meeting and event concept consultation
-
Scanner
-
Fax services
-
Copying services
-
Printer
-
Dry cleaning pickup or laundry valet
-
Same-day dry cleaning
-
Wi-Fi access throughout the hotel
-
Event planning available
-
Catering available




























