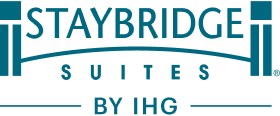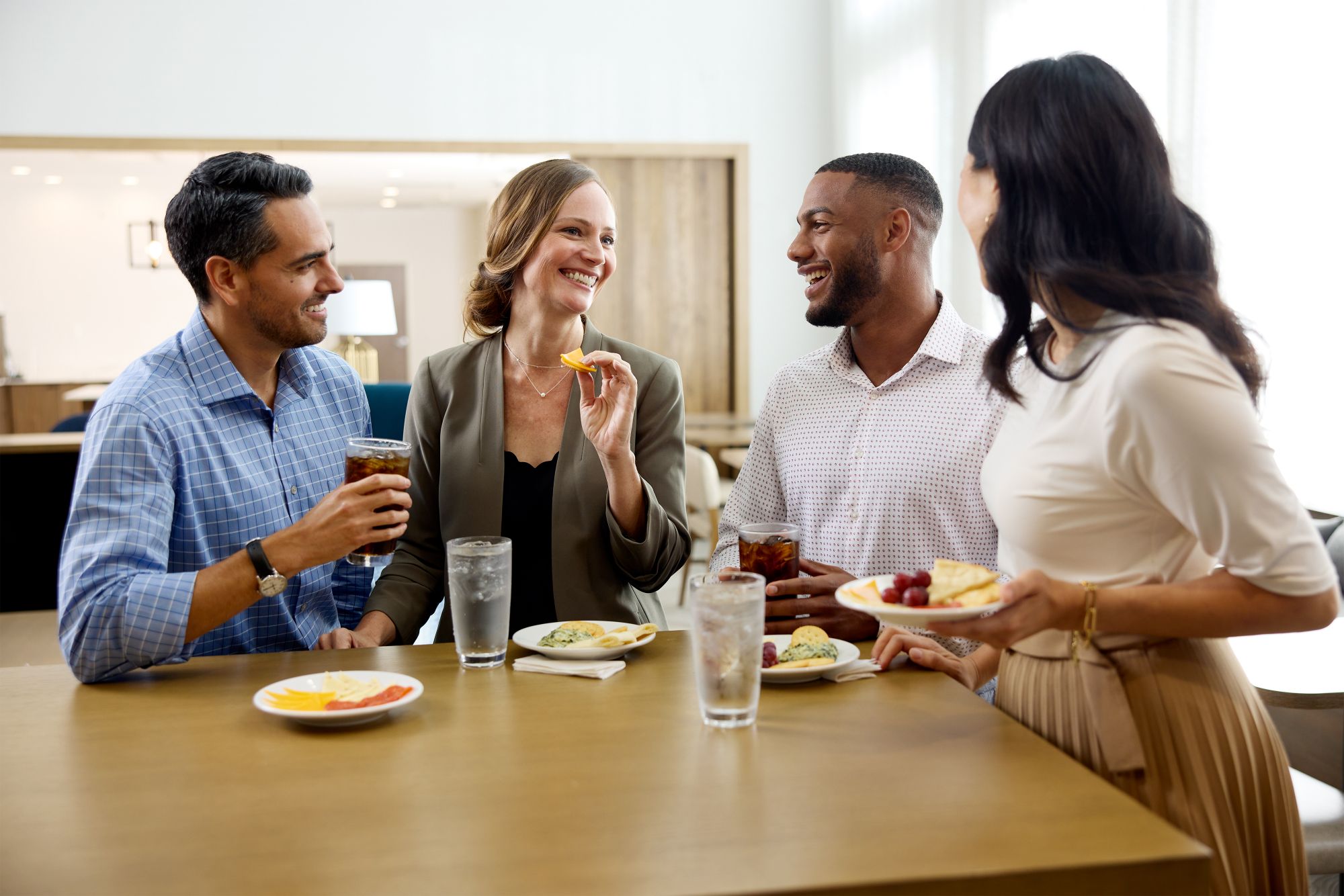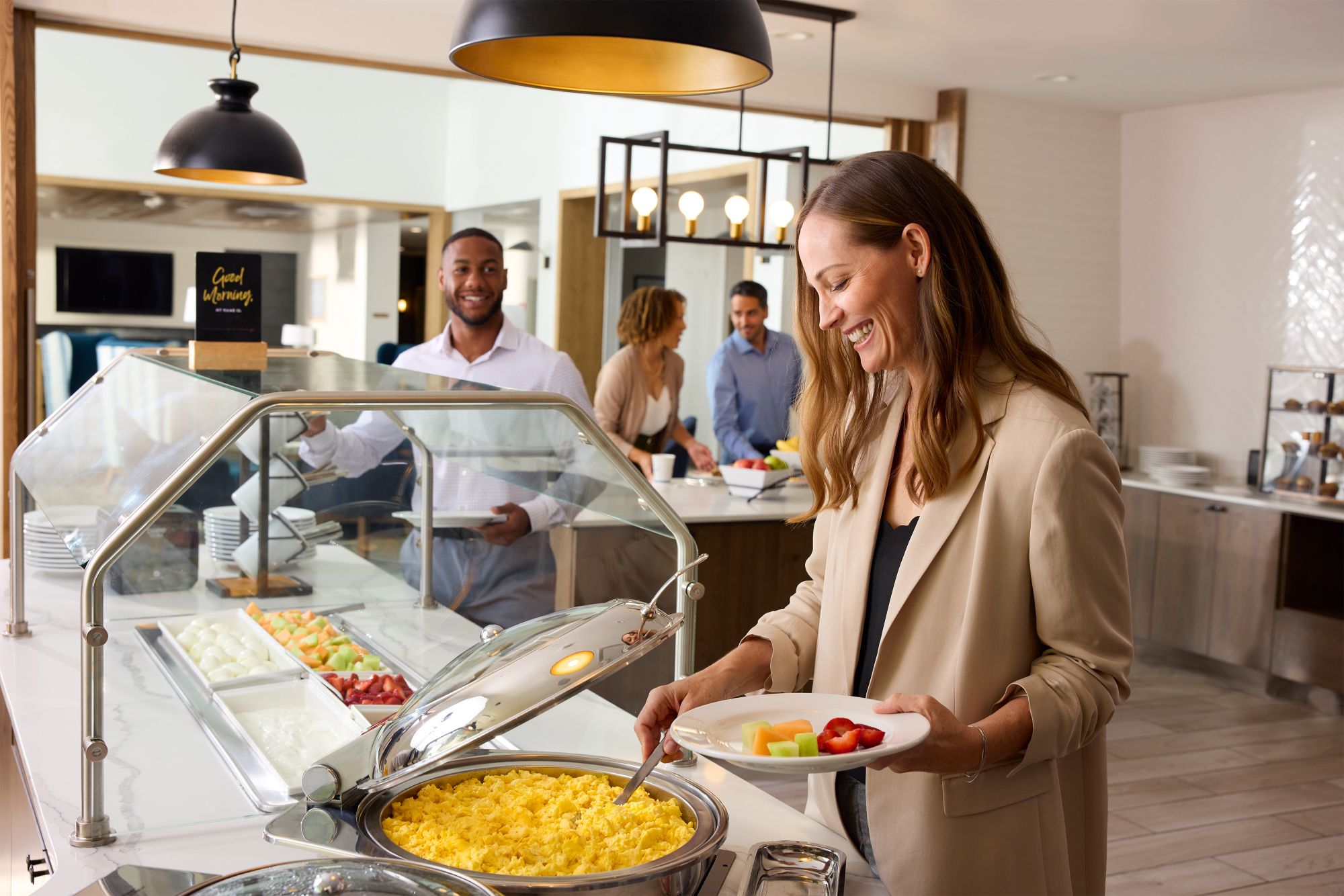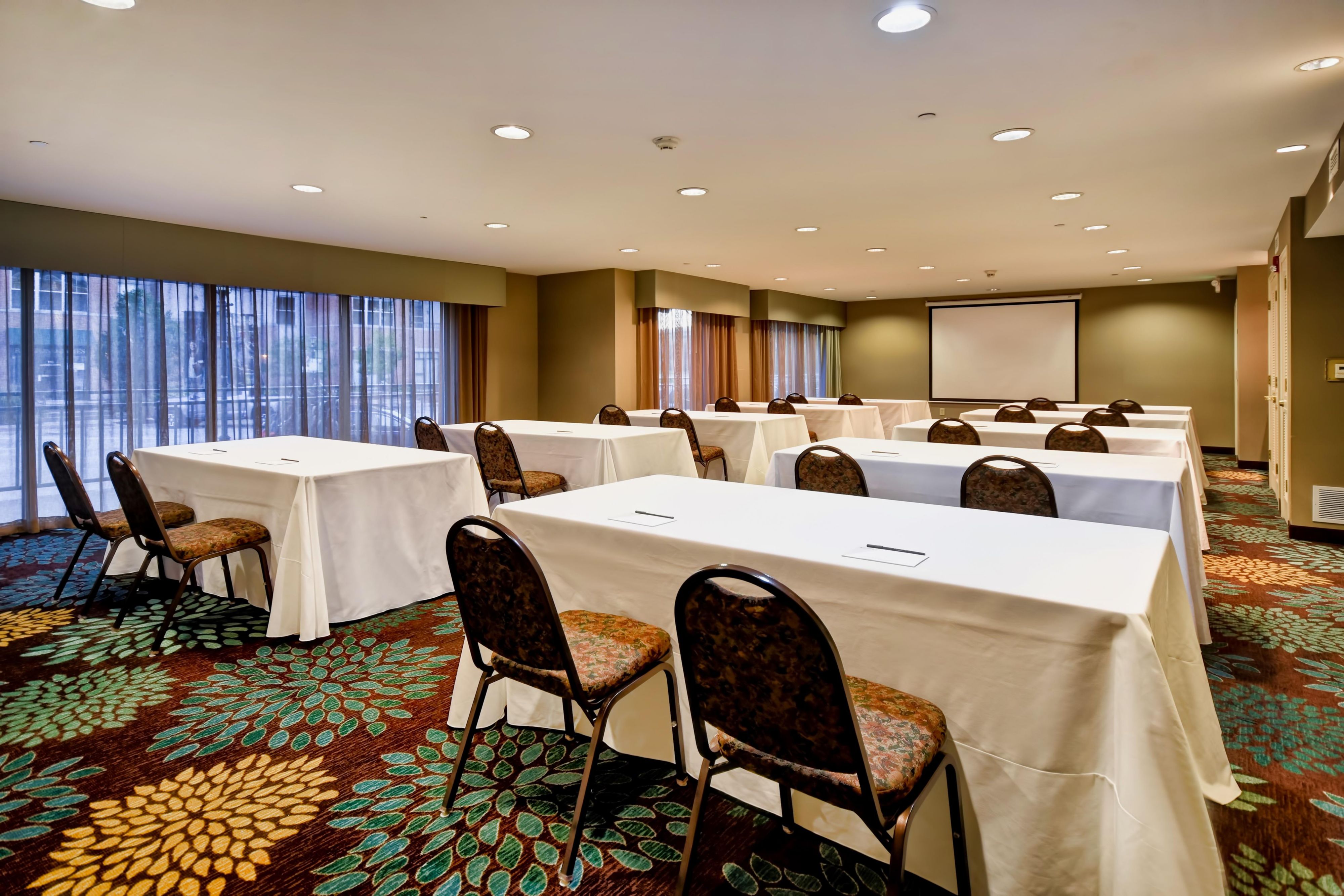Staybridge Suites Middleton/Madison-West
7790 Elmwood Avenue Middleton, WI 53562 United States Get Directions
Check-in: 3:00 PM
Check-out: 11:00 AM
Minimum check-in Age: 21
Email: info@sbsmiddleton.com
Contact Front Desk: +1-608-6645888
Reservation:
Enjoy our comfortable suites in Middleton, WI
Get Comfortable in Middleton, WI Hotel's Charming Suites
Guests love the Staybridge Suites® Middleton / Madison - West hotel's location in downtown Middleton, Wisconsin. The hotel's convenient location is only four miles from downtown Madison, where you can experience all that the area has to offer.
Smart business travelers looking for hotels near Madison, WI choose us because Accuray, Epic Systems, Electronic Theater Control and the University of Wisconsin-Madison are either within walking distance or a short drive. Use free wireless internet access and a complimentary shuttle to Dane County Regional Airport (scheduled in advance with the hotel).
Offering the convenience of a home away from home, leisure guests appreciate the hotel's quick access to Hwy. 12 & 18 and I-90/94 & 39. Staybridge Suites Middleton is walking distance to area restaurants and shopping, too. And after a day of shopping and sightseeing, guests love returning to big suites with a residential feel.
Above all, the Staybridge Suites® Middleton / Madison - West hotel's amenities provide corporate travelers and families with the best amenities around. Take advantage of temperature-controlled, underground parking, 24-hour fitness and business centers, 24/7 free guest laundry facilities and an indoor pool and hot tub. Join us for the evening social hour Monday-Wednesday for beer, wine and light meal. Make our pet friendly, extended stay hotel your choice today!
ACCOMMODATIONS Explore Our Suites
Whether you are staying for a short trip or an extended stay, our spacious suites are designed so you can flex from productivity to relaxation.
ACCOMMODATIONS Explore Our Suites
Whether you are staying for a short trip or an extended stay, our spacious suites are designed so you can flex from productivity to relaxation.
Amenities
Hotel packages available
Prices shown reflect an average per night stay from
Hotel Highlights
- Dining Options for Morning and Night
- Flawless Meetings Held Here






































