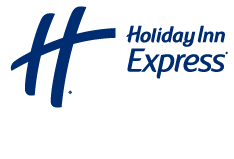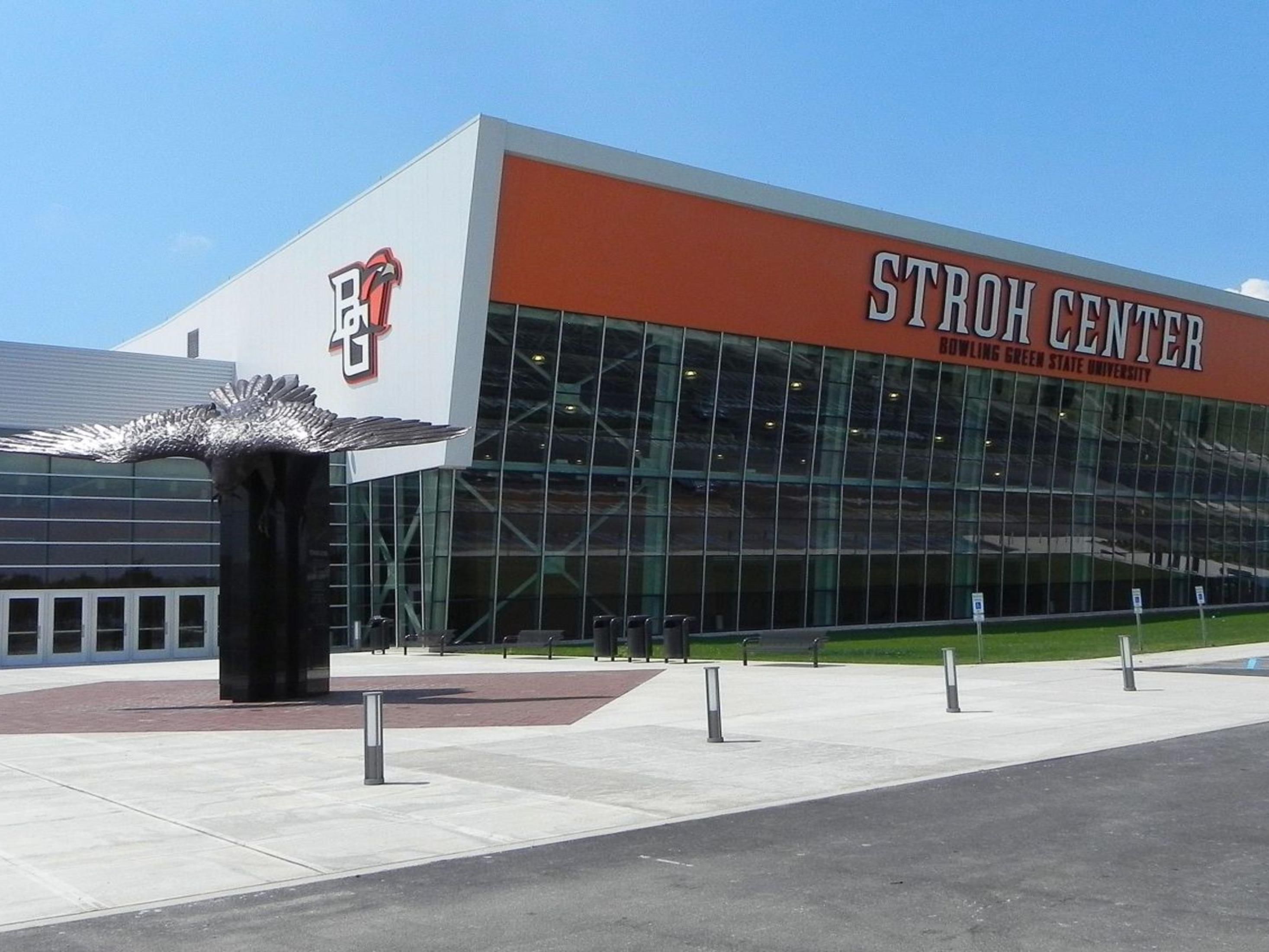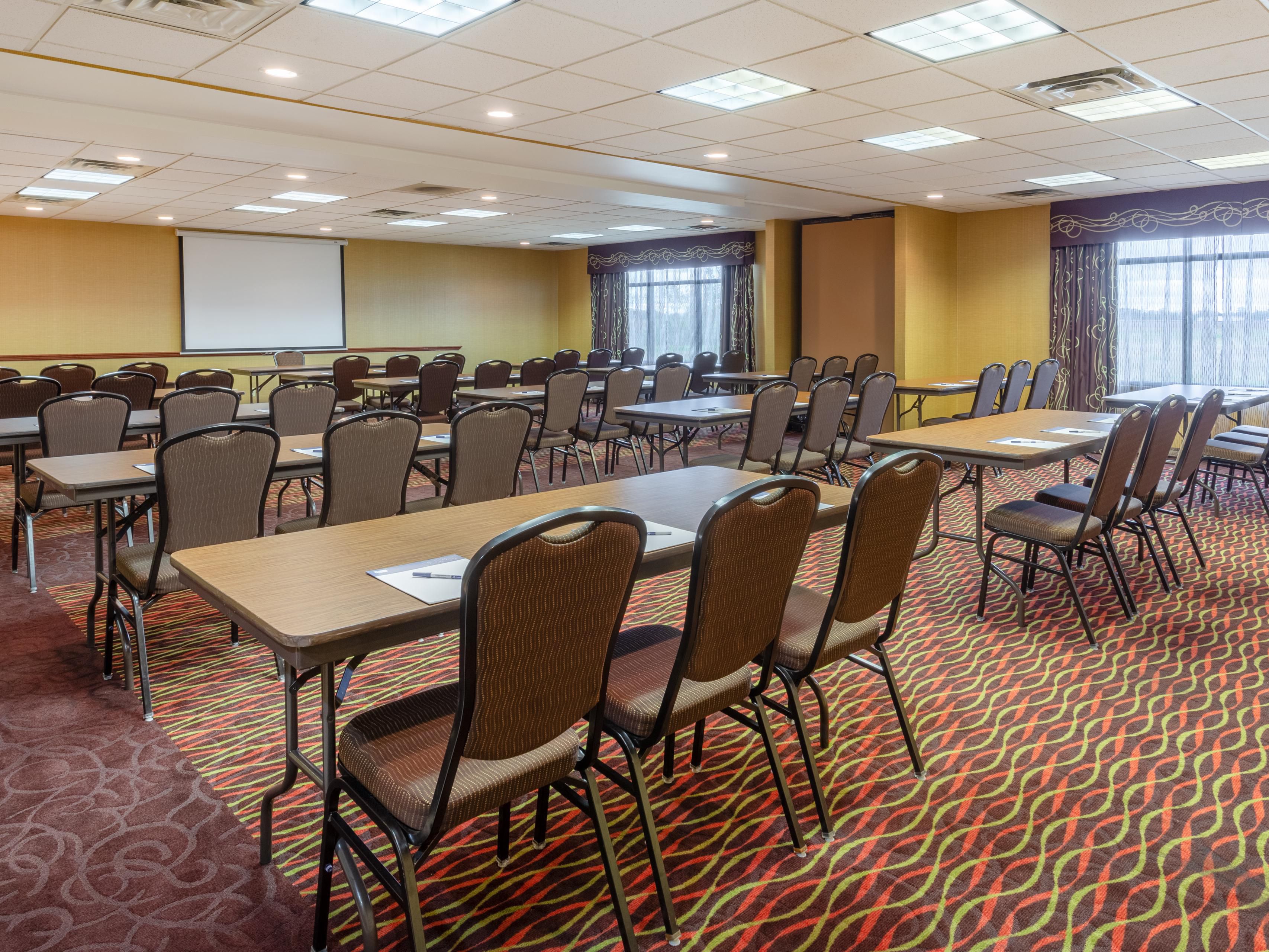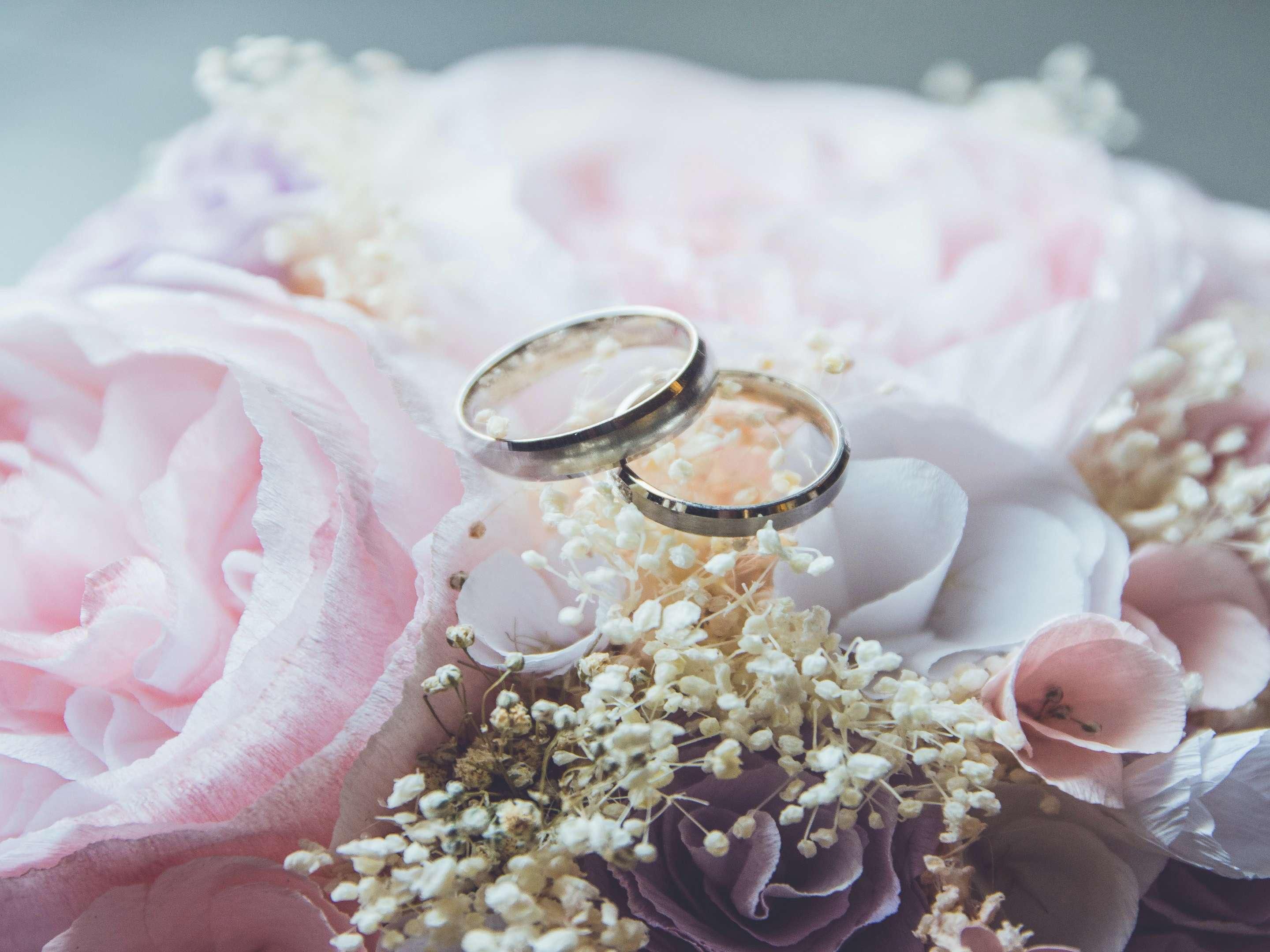Holiday Inn Express & Suites Bowling Green Meetings & events
Spanning more than 1,300 square feet with seating for up to 100 people theatre-style, our hotel's meeting space is the prime choice for your next business meeting, banquet, reception or social event here in Bowling Green. Book this room today.
We've got you covered
-
Office supplies available for meeting rooms
-
Printing services
-
Creative meeting and event concept consultation
-
Fax services
-
Copying services
-
Printer
-
Wi-Fi throughout hotel
-
Event planning available
-
Catering available






