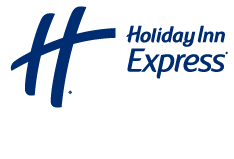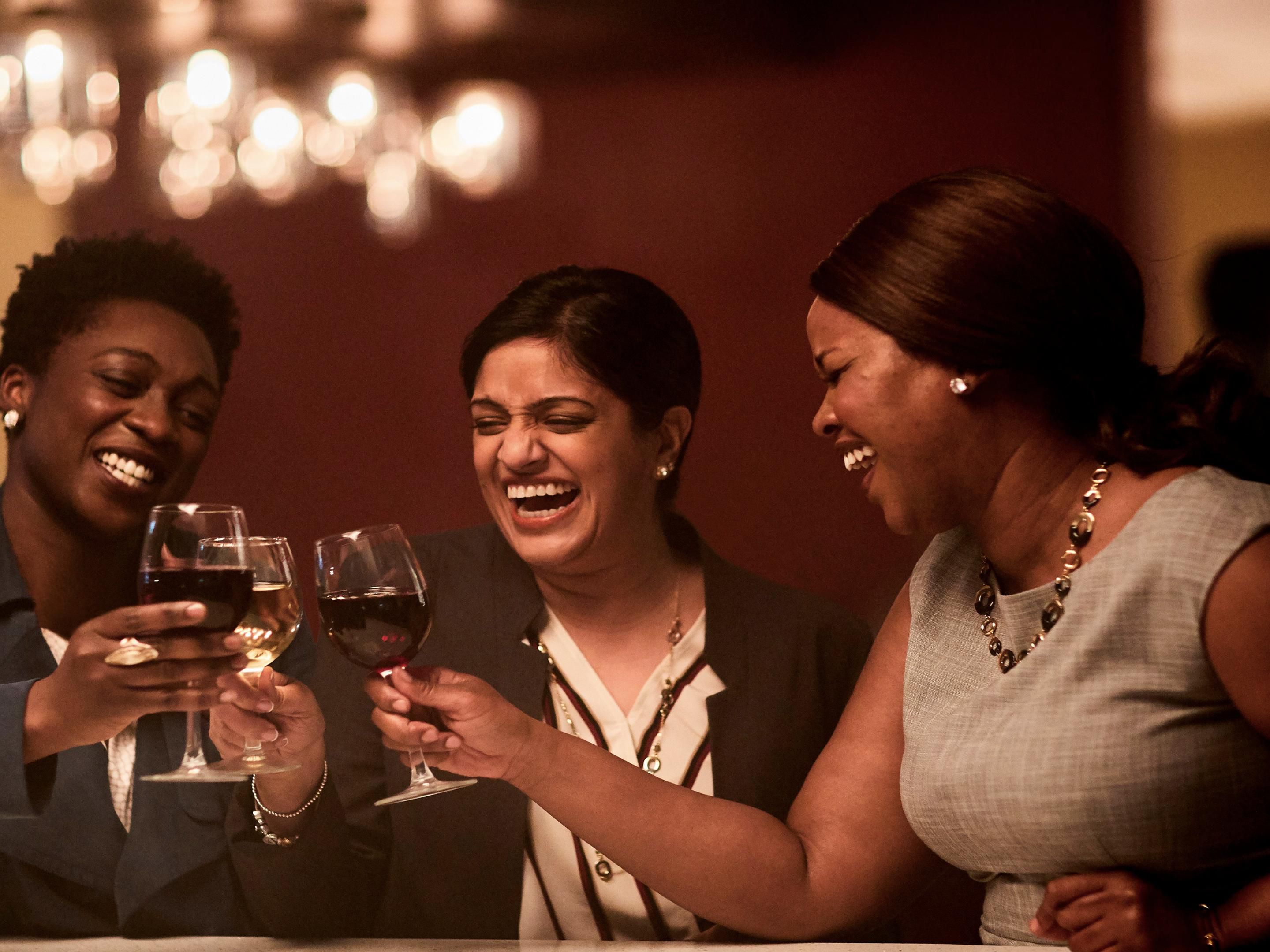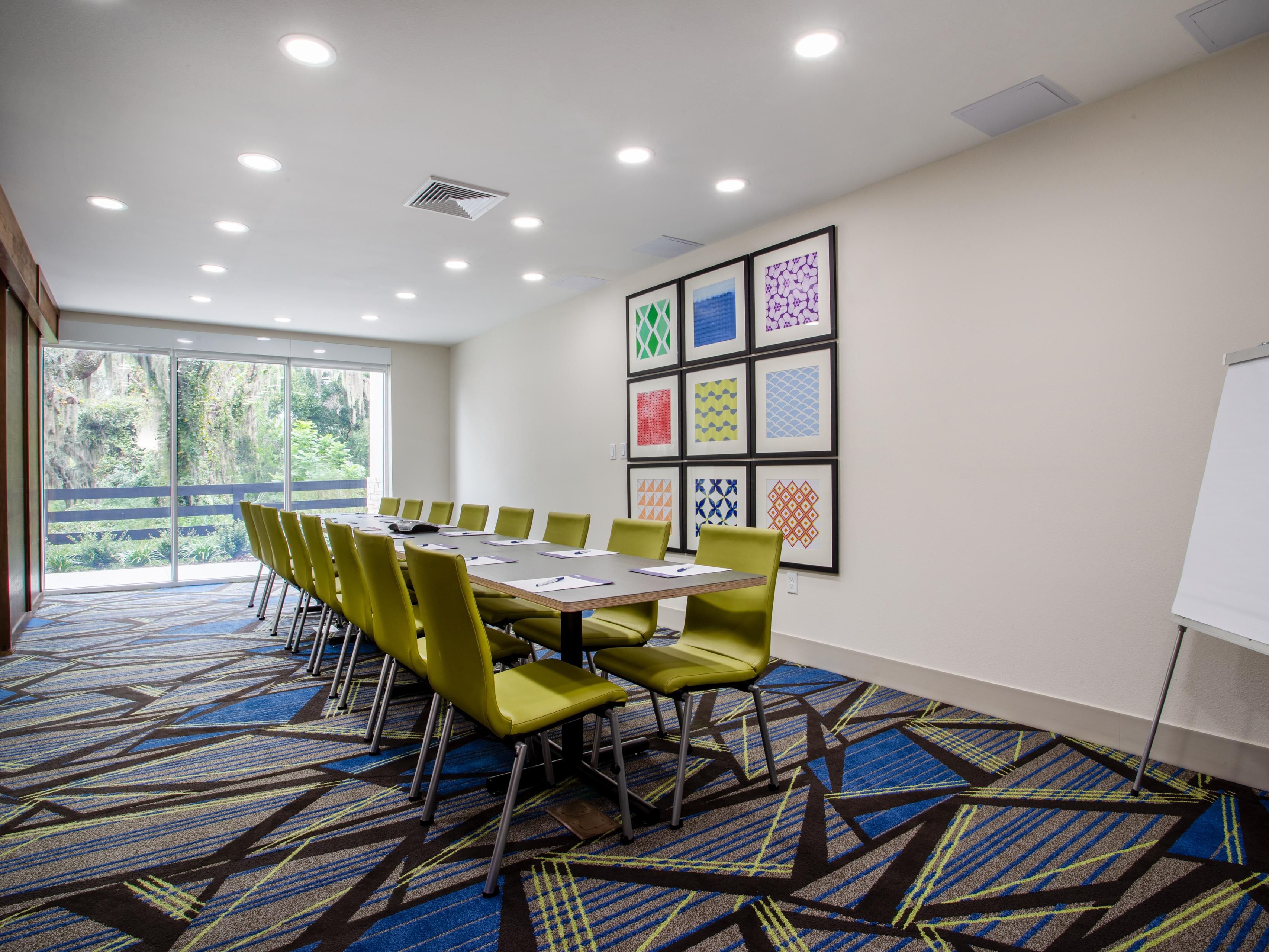Holiday Inn Express & Suites Deland South Meetings & events
One wall has floor to ceiling windows with shade options for the perfect natural lighting and scenic view. The wall opposite of the windows has a large flat LCD television with a/v hookups. 4 tables and 18 chairs combine to create your idea setup.
DeLand Room
Meeting room can accommodate 18 people in our existing boardroom set up. Additional set ups available. Maximum number of people is 30.
Ground Floor
30 Guests
We've got you covered
-
Office supplies available for meeting rooms
-
Fax services
-
Copying services
-
Printer
-
Same-day dry cleaning
-
Wi-Fi throughout hotel





