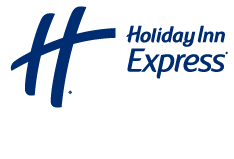Holiday Inn Express State College @Williamsburg Sq Meetings & events
If you're visiting the hotel's property for business in State College, PA, you can easily host a successful, professional event in the 860-sq-ft meeting room that seats 60. An event specialist and on-site catering service provide personalized assistance.
Williamsburg Room
For more information about this meeting room, contact the hotel.
1st Floor
50 Guests
We've got you covered
-
Comprehensive multimedia + audio visual support
-
Office supplies available for meeting rooms
-
Shipping available
-
Printing services
-
Creative meeting and event concept consultation
-
Fax services
-
Copying services
-
Printer
-
Dry cleaning pickup or laundry valet
-
Same-day dry cleaning
-
Wi-Fi throughout hotel
-
Event planning available
-
Catering available


