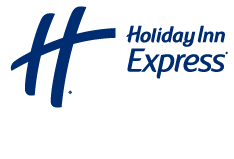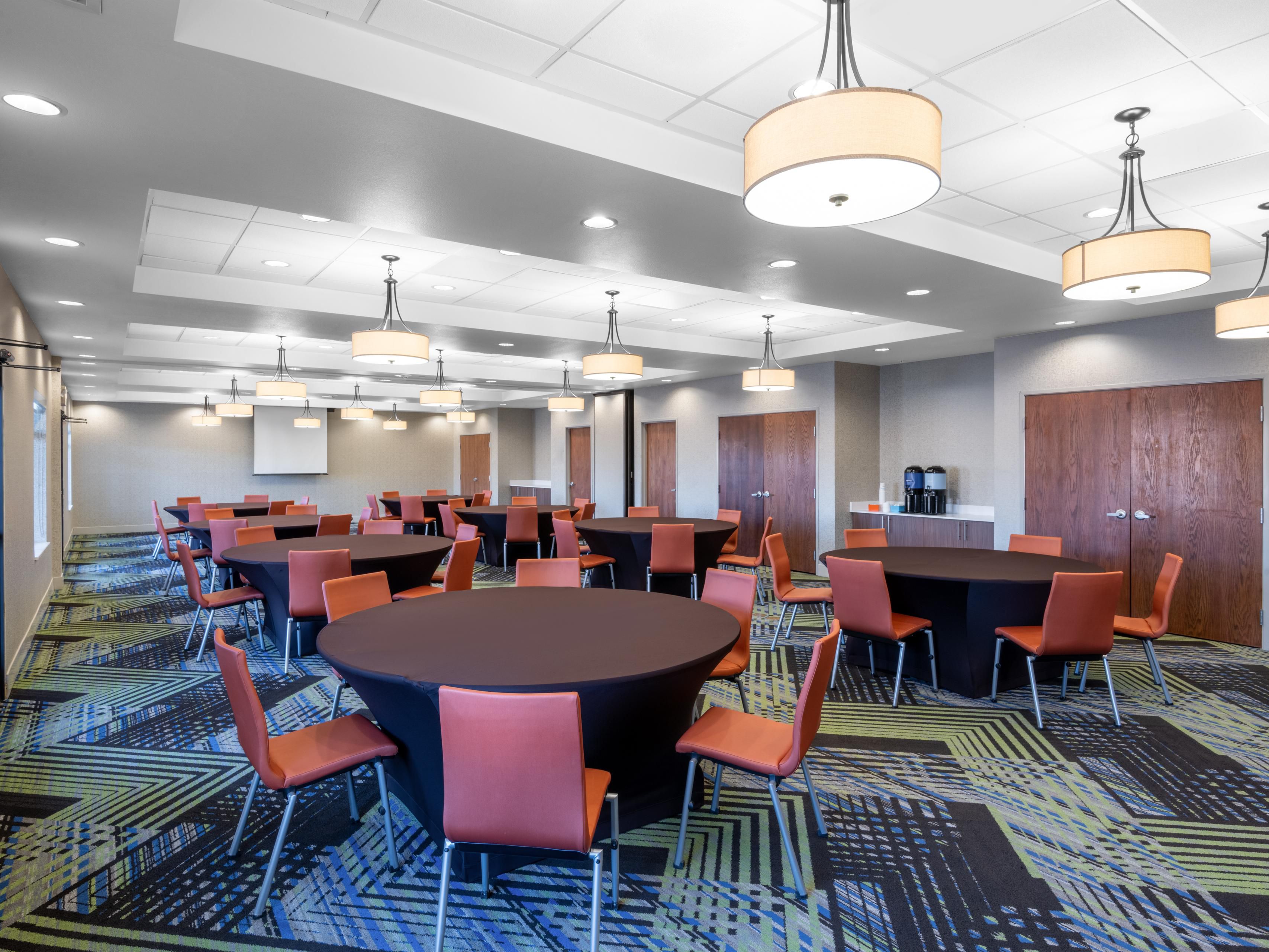Holiday Inn Express & Suites St. George North - Zion Meetings & events
From a sophisticated boardroom to an elegant ballroom, we offer versatile venues to host corporate meetings and social gatherings for up to 100 guests. With personalized service and AV rentals, we turn ordinary meetings into extraordinary events!
Ballroom
Our ballroom can be partitioned into two separate spaces to suit your needs. Room rental includes AV equipment and setup. The space comfortably accommodates up to 120 guests in theater style, 100 in classroom style, or 64 with round tables.
Ground Floor
336 Guests
Boardroom
Connect and collaborate in our executive-style Boardroom, offering a comfortable and professional setting for up to 10 guests. This space is equipped with a built-in whiteboard and a ceiling-mounted projection screen.
Ground Floor
40 Guests
We've got you covered
-
Comprehensive multimedia + audio visual support
-
Office supplies available for meeting rooms
-
Shipping available
-
Printing services
-
Creative meeting and event concept consultation
-
Scanner
-
Fax services
-
Copying services
-
Printer
-
Wi-Fi throughout hotel
-
Event planning available
-
Catering available



