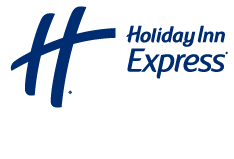Holiday Inn Express & Suites Wilmington-University Ctr Meetings & events
Our newly remodeled meeting rooms can accommodate up to 100 people in a variety of settings. Choose from several local caterers or feel free to bring in your own. A/V equipment is available for rent & room rental fee is based on season and time of day.
Ballroom
Our flexible meeting space offers 1,425sq of room for meetings, receptions, or banquets. This space can be used as 1 large area, or it can be broken into 2 smaller meeting rooms - the Azalea Room & the Gardenia Room. Meeting space was renovated in 2018.
Ground Floor
80 Guests
Executive Board Room
Our Executive Board Room is perfect for smaller meetings. The room features a long conference table surrounded by plush leather executive-style chairs. Renovated in 2018.
Ground Floor
12 Guests
We've got you covered
-
Office supplies available for meeting rooms
-
Shipping available
-
Creative meeting and event concept consultation
-
Scanner
-
Fax services
-
Copying services
-
Printer
-
Dry cleaning pickup or laundry valet
-
Same-day dry cleaning
-
Wi-Fi throughout hotel
-
Event planning available


