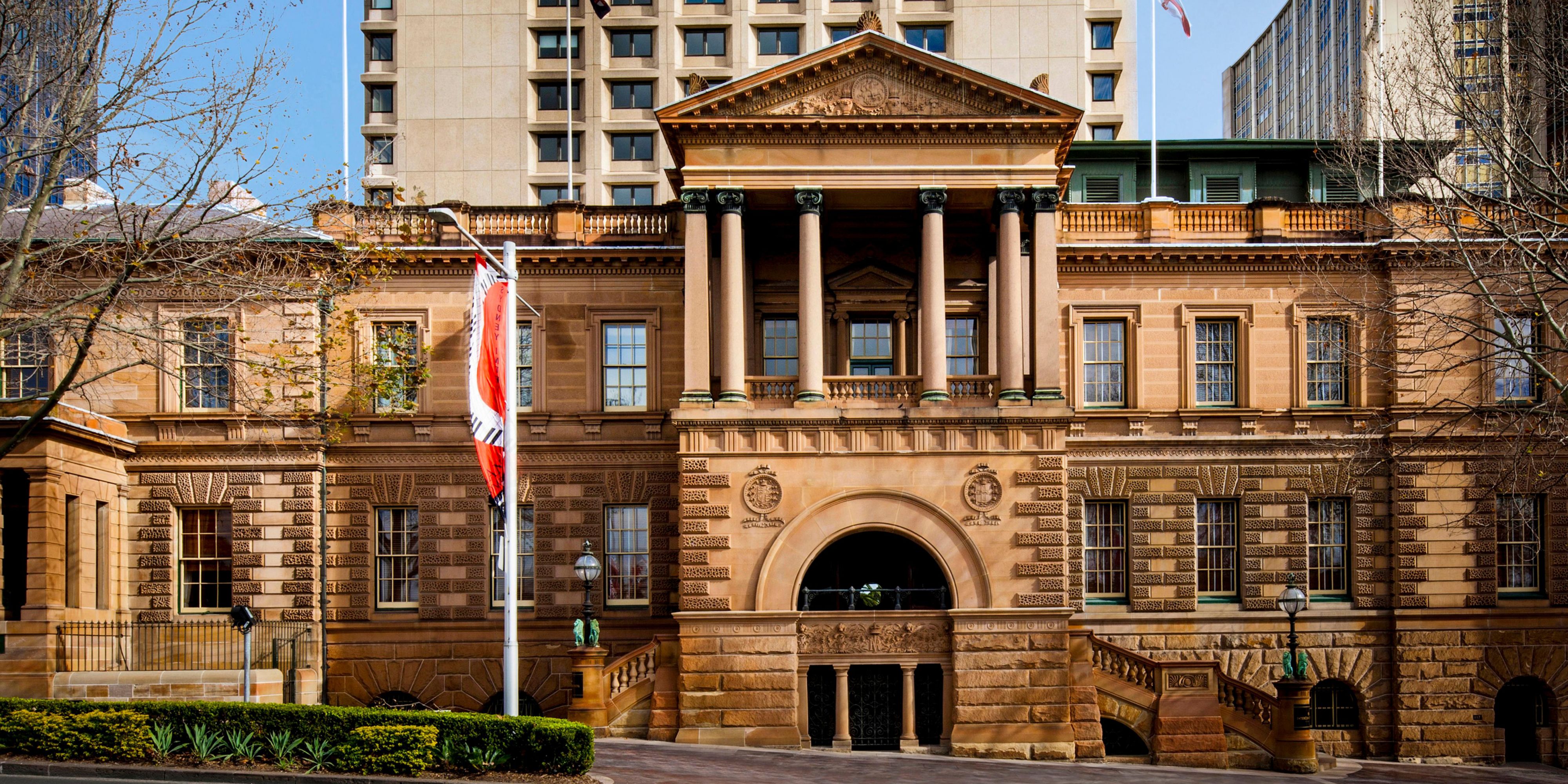InterContinental Sydney Meetings & events
With dedicated on-site event specialists, more than 500 accommodation rooms and suites and 14 flexible meeting and event spaces, InterContinental Sydney is the perfect destination for your next boardroom meeting, conference, wedding or event.
- Weddings & celebrations
Boardroom 2
Situated off the Albert Lobby, Boardroom 2 is perfect in conjunction with the Albert Room and Albert Lobby. The Albert Lobby area can be used for exclusive use for your event, this area is complimentary for displays, secretarial services or breakouts.
2nd Floor
16 Guests
Boardroom 3
Situated off the Albert Lobby, Boardroom 3 is perfect to use in conjunction with the Albert Room and Albert Lobby. The Albert Lobby area can be used for displays, secretarial services or breakouts.
2nd Floor
16 Guests
Correa Room
The Correa Room is situated in the 1851 Treasury Building of the Intercontinental Sydney. With high ceilings, natural light and modern facilities, the Correa Room is suitable and flexible for hosting any event.
2nd Floor
77 Guests
Bridge Room
Located adjacent to the Heritage Room, the Bridge room is ideal for a breakout room or for a medium size conference. With private lobby and natural lighting the Bridge room is versatile for any type of event.
1st Floor
60 Guests
Grevillea Room
The Grevillea Room is a great venue for press and media briefings. With a spacious floor space and ability to comfortably seat 80 people theatre style the Grevillea Room is regularly used for conferences, breakouts and media events.
1st Floor
90 Guests
Hermitage Room
The Hermitage Room has direct access to Macquarie street and beautiful sandstone staircase of the Treasury Building of 1851. The Hermitage Room adds grandeur to any event.
1st Floor
200 Guests
Acacia Room
The Acacia Room offers natural light combined with modern conferencing facilities, creating an atmosphere of elegance. The Acacia Room offers the option to use Fort Macquarie Lobby as a lobby entrance, display area or breakout room.
2nd Floor
250 Guests
Acacia Lobby
Situated off the Acacia Room, Acacia Lobby is perfect to use in conjunction with the Acacia Room. The lobby has a private balcony overlooking the Botanical Gardens and Macquarie street.
2nd Floor
40 Guests
Boronia Ballroom
With seating capacities of 300 people the Boronia Ballroom is ideal for banquet dinners and gala evenings. The high ceilings and in-built audio visual facilities offer flexibility for a variety of events.
2nd Floor
400 Guests
Casuarina Room
Situated off the Boronia Ballroom, Banksia and Casuarina Rooms are perfect to use in conjunction with the Boronia Ballroom for breakout space.
2nd Floor
42 Guests
Premier's Room
Previously the office for the Premier of NSW, the wood panelling and natural lighting combined with modern conferencing facilities creates an elegant atmosphere.
2nd Floor
60 Guests
Banksia Room
Situated off the Boronia Ballroom, Banksia and Casuarina Rooms are perfect to use in conjunction with the Boronia Ballroom for breakout space.
2nd Floor
18 Guests
We've got you covered
-
Comprehensive multimedia + audio visual support
-
Shipping available
-
Meeting registration services
-
Printing services
-
Creative meeting and event concept consultation
-
Fax services
-
Copying services
-
Printer
-
Dry cleaning pickup or laundry valet
-
Same-day dry cleaning
-
Wi-Fi access throughout the hotel
-
Event planning available
-
Catering available



