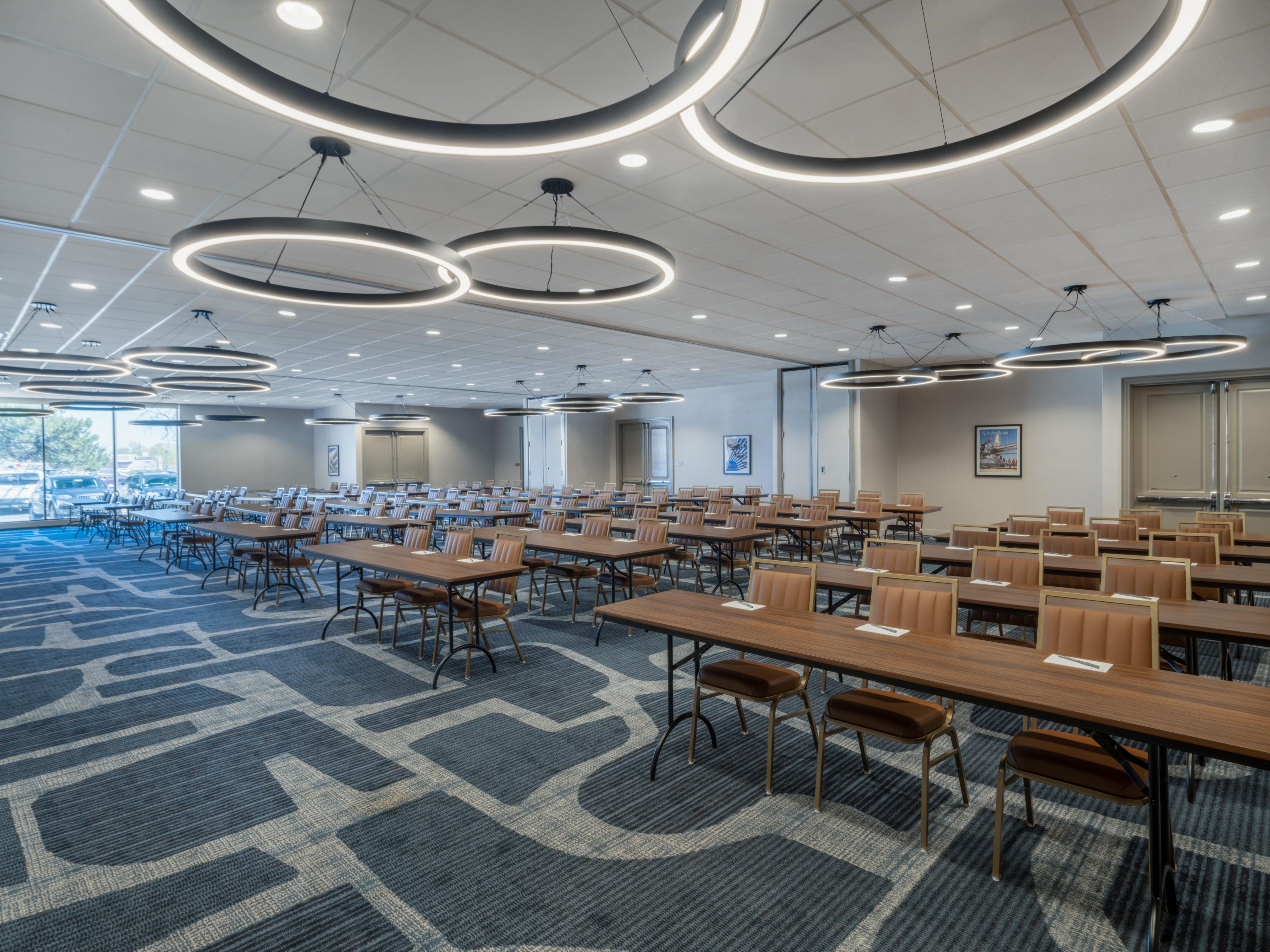Holiday Inn Chicago O'Hare - Rosemont MEETINGS & EVENTS
Host corporate meetings and social gatherings for up to 250 guests in our four event venues, totaling 9,292 sq ft of flexible space. With top-notch amenities, expert planning, and catering services, we make your event exceptional.
The highlights
- Meetings & Events In Rosemont
Terminal 1
Terminal 1 features 1,147 sq. ft. of versatile space, ideal for small to mid-size gatherings of up to 75 guests. With a flexible layout, free high-speed Wi-Fi, and advanced AV capabilities, it delivers a seamless, professional setting for your event.
1st FLOOR
75 GUESTS
Terminal 2
Slightly larger than its counterpart, Terminal 2 offers 1,154 sq. ft. of adaptable space. Designed for groups of up to 75, it features modern AV technology and free Wi-Fi, creating a functional, stylish environment for your next meeting or event.
1st FLOOR
75 GUESTS
Terminal 3
Terminal 3 offers 1,000 sq. ft. of bright, airy space for up to 60 guests. Its floor-to-ceiling windows fill the room with natural light, creating a vibrant setting ideal for any mid-sized event. Includes complimentary Wi-Fi and AV equipment.
1st FLOOR
60 GUESTS
Control Tower
The Control Tower is a private, boardroom-style space offering 800 sq. ft. for up to 12 guests. Tailored for executive meetings and strategic discussions, it features cutting-edge AV technology and complimentary Wi-Fi in a refined, focused atmosphere.
1st FLOOR
12 GUESTS
Sky on Nine
Sky on Nine delivers a grand space for up to 325 guests, ideal for galas, conferences, and weddings. This stunning venue offers customizable catering, premium AV systems, and an unforgettable ambiance for your signature event.
Top floor FLOOR
325 GUESTS
WE'VE GOT YOU COVERED
-
Comprehensive multimedia + audio visual support
-
Office supplies available for meeting rooms
-
Shipping available
-
Meeting registration services
-
Printing services
-
Creative meeting and event concept consultation
-
Scanner
-
Fax services
-
Copying services
-
Printer
-
Wi-Fi access throughout the hotel
-
Event planning available
-
Catering available








