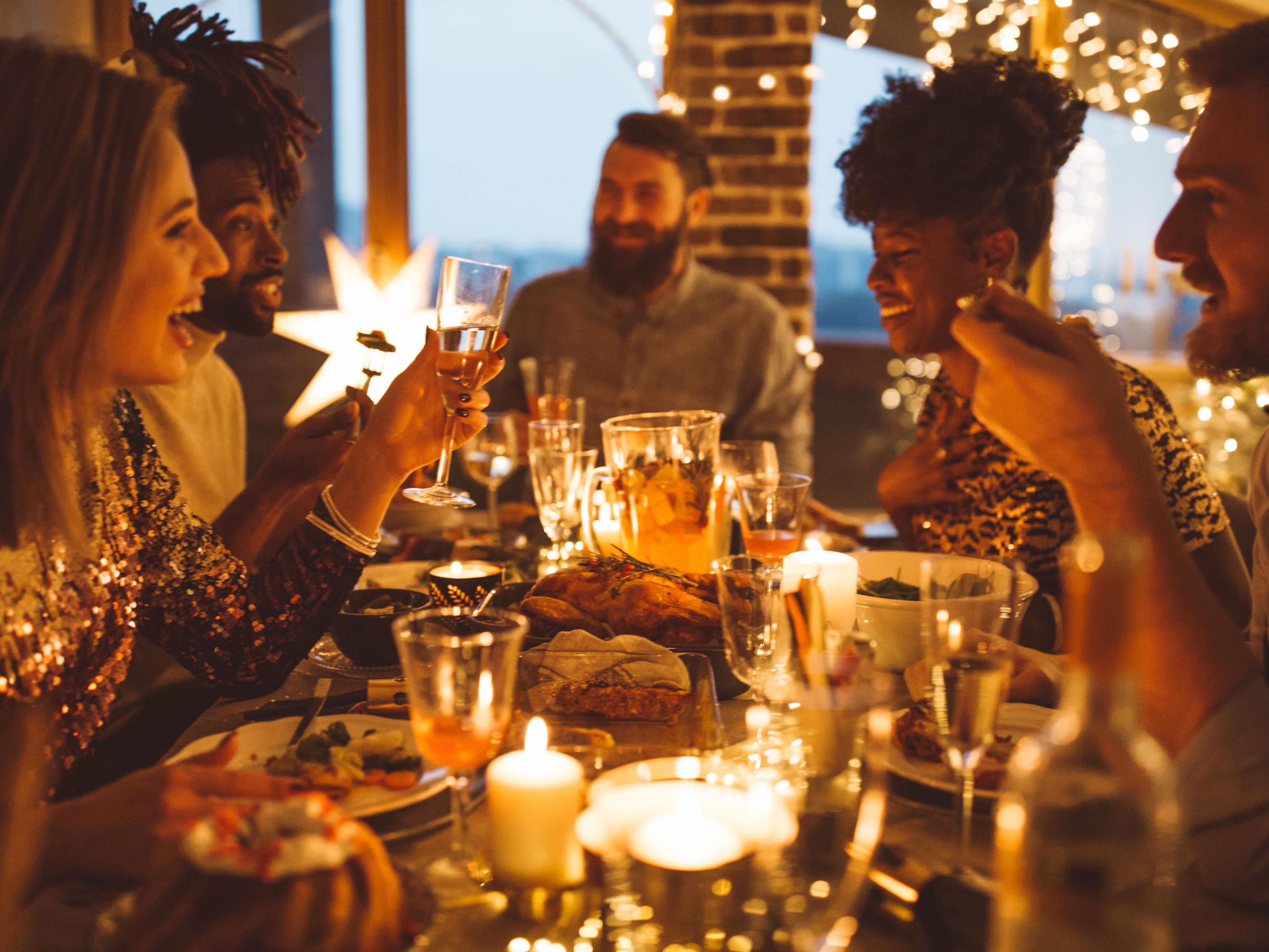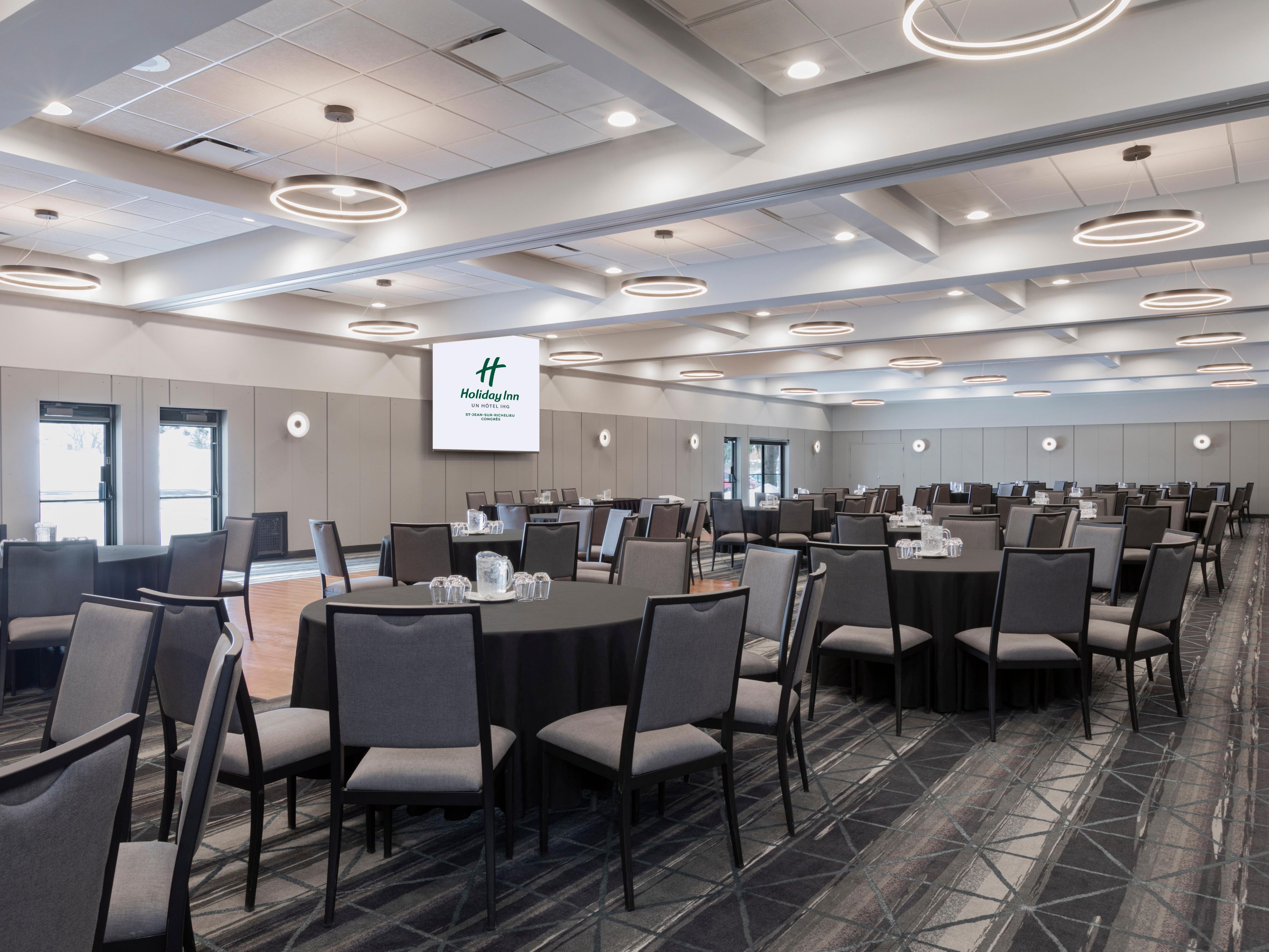Holiday Inn St-Jean-sur-Richelieu Congrès MEETINGS & EVENTS
Host meetings, weddings, and social gatherings in our venue, including six spaces totaling 6,894 sq ft for up to 450 guests. From boardrooms to ballrooms, AV equipment, catering, and personalized service, we ensure your events are exceptional.
The highlights
- 2026 New Year’s Eve: Holiday Inn Celebration
- Exceptional Meetings & Events
Richelieu Ballroom
Our stunning 4,800 sq. ft. pillarless ballroom features 12-ft ceilings and modern chandeliers. It divides into three sections and can host up to 450 guests. The space includes two 16x20 dance floors and drive-in access for events and car shows.
Ground FLOOR
450 GUESTS
Montgomery Room
This versatile 690 sq. ft. room features 10-ft coffered ceilings and large windows that provide natural light. An 11x14 dance floor is available, and the space can host up to 50 guests.
Ground FLOOR
50 GUESTS
Beauregard Room
This versatile 800 sq. ft. room features natural lighting and a carpet-free floor. It offers a clean, open space that comfortably accommodates up to 60 guests.
2nd FLOOR
60 GUESTS
Baronie Boardroom
This versatile 470 sq. ft. space features natural light, a carpet-free floor, a large boardroom table that seats up to 12 guests, comfortable chairs, and a 55-inch TV with HDMI connectivity.
2nd FLOOR
12 GUESTS
WE'VE GOT YOU COVERED
-
Printing services
-
Creative meeting and event concept consultation
-
Printer
-
Dry cleaning pickup or laundry valet
-
Wi-Fi access throughout the hotel
-
Event planning available
-
Catering available











