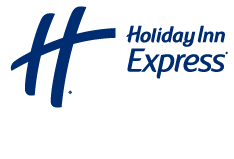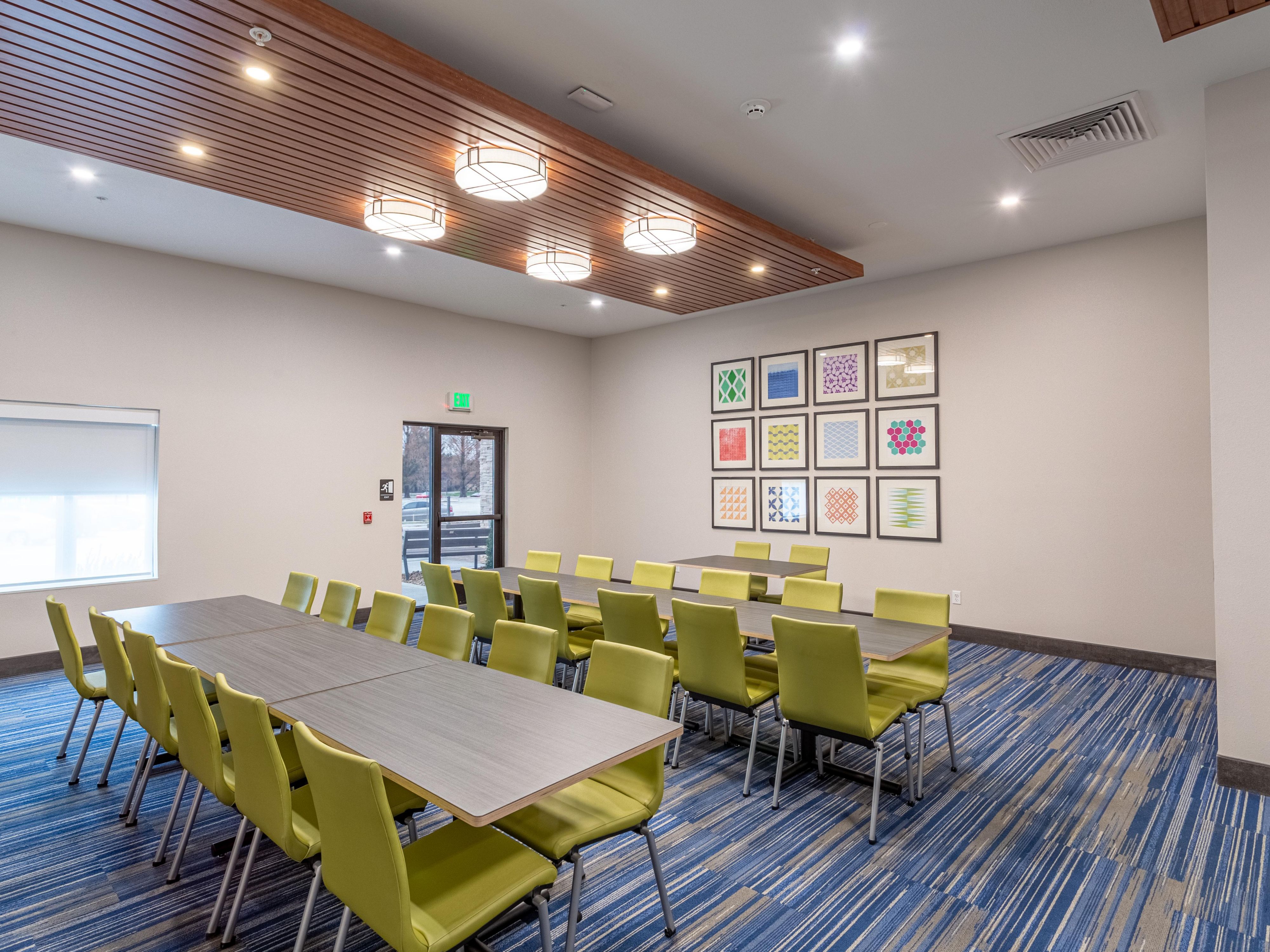Holiday Inn Express & Suites Columbus - Worthington Meetings & events
We have one multi-purpose meeting room that is approximately 800 square feet and can seat up to 35 people comfortably depending on the setup style.
Meeting room 1
Add size and info
Ground Floor
52 Guests
We've got you covered
-
Office supplies available for meeting rooms
-
Shipping available
-
Meeting registration services
-
Printing services
-
Scanner
-
Fax services
-
Copying services
-
Printer
-
Dry cleaning pickup or laundry valet
-
Same-day dry cleaning
-
Wi-Fi throughout hotel
-
Catering available



