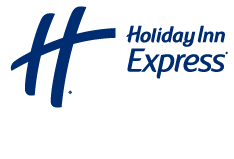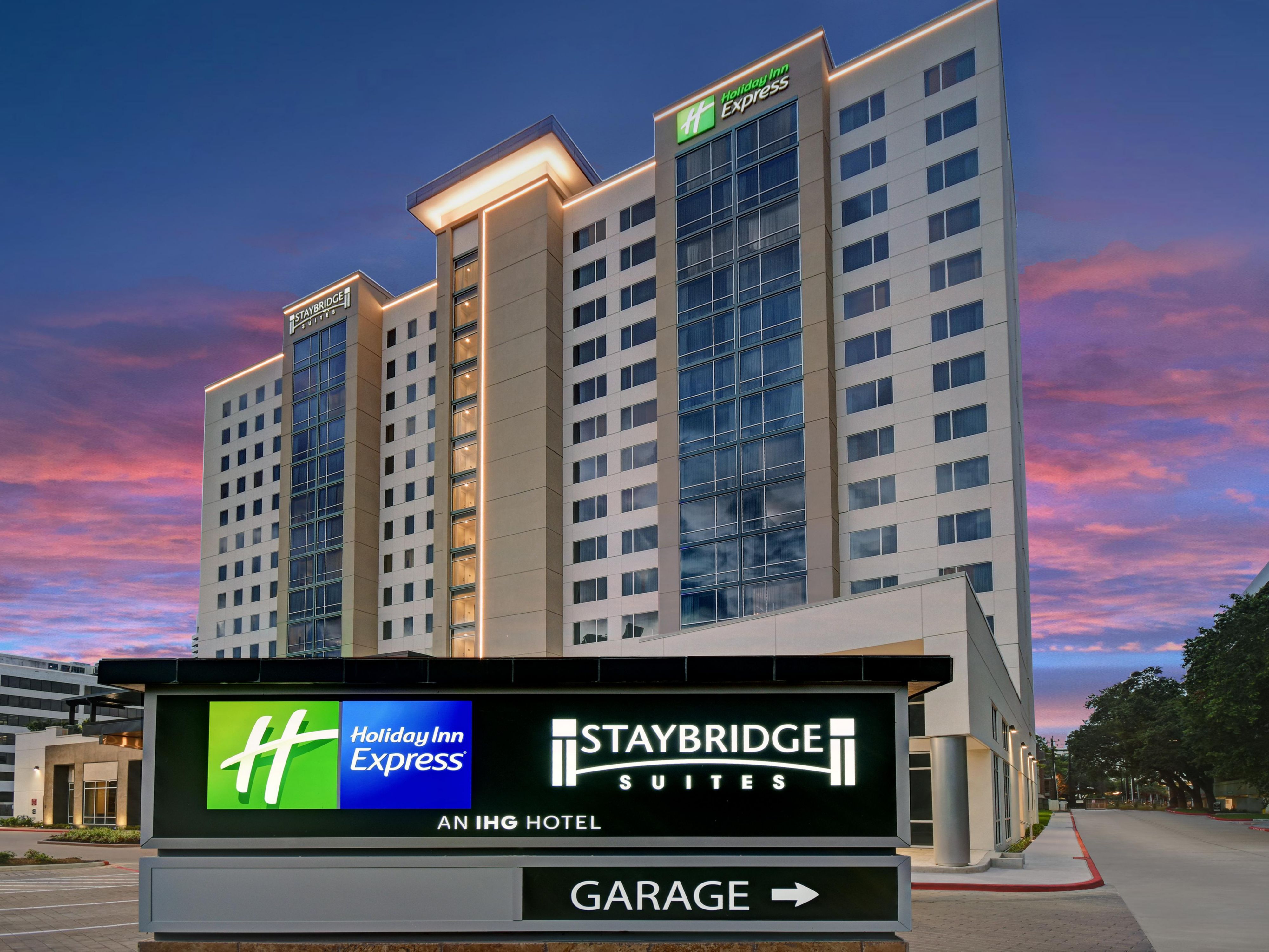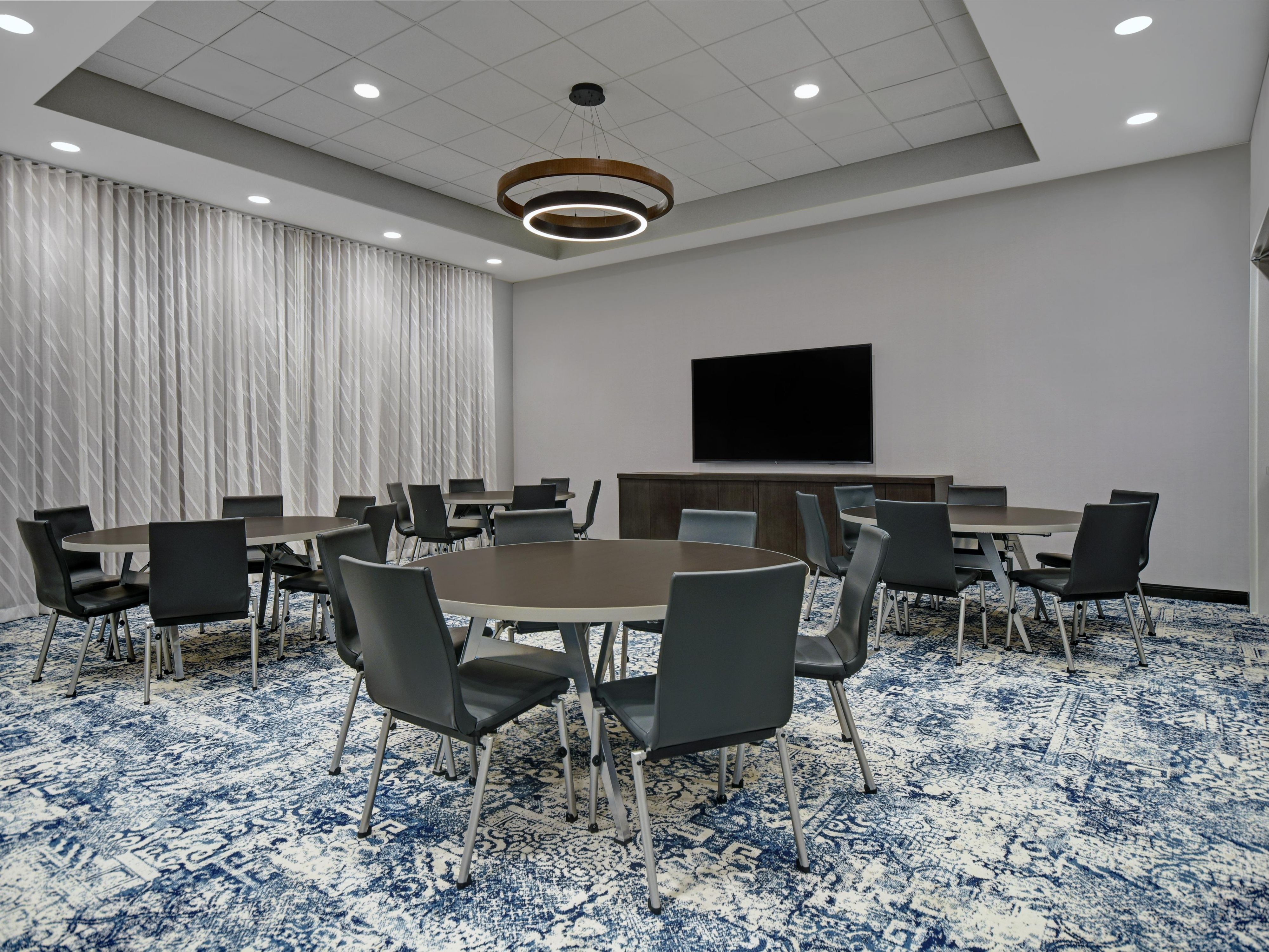Holiday Inn Express Houston - Galleria Area Meetings & events
4000 square feet of flexible meeting space allowing us to accommodate groups from 10 to 90 people. Floor to ceiling windows allowing for natural lighting. Support staff to facilitate the simple to complex meeting request.
Exploration
1,150 square feet of flexible meeting space allowing us to accommodate groups from 10 to 90 people. Floor to ceiling windows provide natural lighting in all meeting rooms. Expert support staff to facilitate the simple to complex meeting request.
Ground Floor
115 Guests
Voyager Conference Room
Large barn-style doors give way to a secluded room located off our grand lobby. Floor to ceiling windows that give views of the Uptown / Galleria Area.
Ground Floor
25 Guests
West Loop Annex
Immerse yourself in natural light pouring through expansive glass windows and a sense of openness that elevates your event experience. Blends industrial vibes with sophisticated character.
1st Floor
120 Guests
We've got you covered
-
Comprehensive multimedia + audio visual support
-
Office supplies available for meeting rooms
-
Shipping available
-
Printing services
-
Creative meeting and event concept consultation
-
Scanner
-
Fax services
-
Copying services
-
Printer
-
Dry cleaning pickup or laundry valet
-
Same-day dry cleaning
-
Wi-Fi throughout hotel
-
Event planning available
-
Catering available




