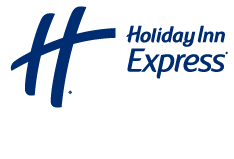Holiday Inn Express Janesville-I-90 & Us Hwy 14 Meetings & events
Travelers looking for event space in Janesville, Wisconsin love our hotel's 15,000-square feet meeting facility. With soundproof partitions, allowing you to break the space into several smaller rooms, and A/V equipment, we can accommodate almost any event
Janesville Conference Center
Meetings to 1300 people and Banquets to 950 people. There is 15,000 square feet of combined meeting, exhibit and banquet space with 14' to 16' ceilings and 3000 square feet of pre-function space. Full service catering and beverage service is available.
Ground Floor
1370 Guests
Salon B
The Janesville Conference Center can be divided into 6 smaller sections and Salon B is one of them.
Ground Floor
205 Guests
Salon D
The Janesville Conference Center can be divided into 6 smaller sections and Salon D is one of them.
Ground Floor
205 Guests
Salon F
The Janesville Conference Center can be divided into 6 smaller sections and Salon F is one of them.
Ground Floor
205 Guests
Salon A
Salon A is one of the six sextions of the Janesville Conference Center
Ground Floor
205 Guests
Salon C
Salon C is one of the six sections making up the Janesville Conferenc Center A/V equipment is available for rent
Ground Floor
205 Guests
Salon E
Salon E is one of six sections of the Janesville Conference Center. A/V equipment is available for rent.
Ground Floor
205 Guests
We've got you covered
-
Office supplies available for meeting rooms
-
Meeting registration services
-
Creative meeting and event concept consultation
-
Fax services
-
Copying services
-
Printer
-
Dry cleaning pickup or laundry valet
-
Same-day dry cleaning
-
Wi-Fi throughout hotel
-
Event planning available
-
Catering available








