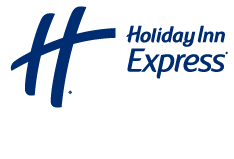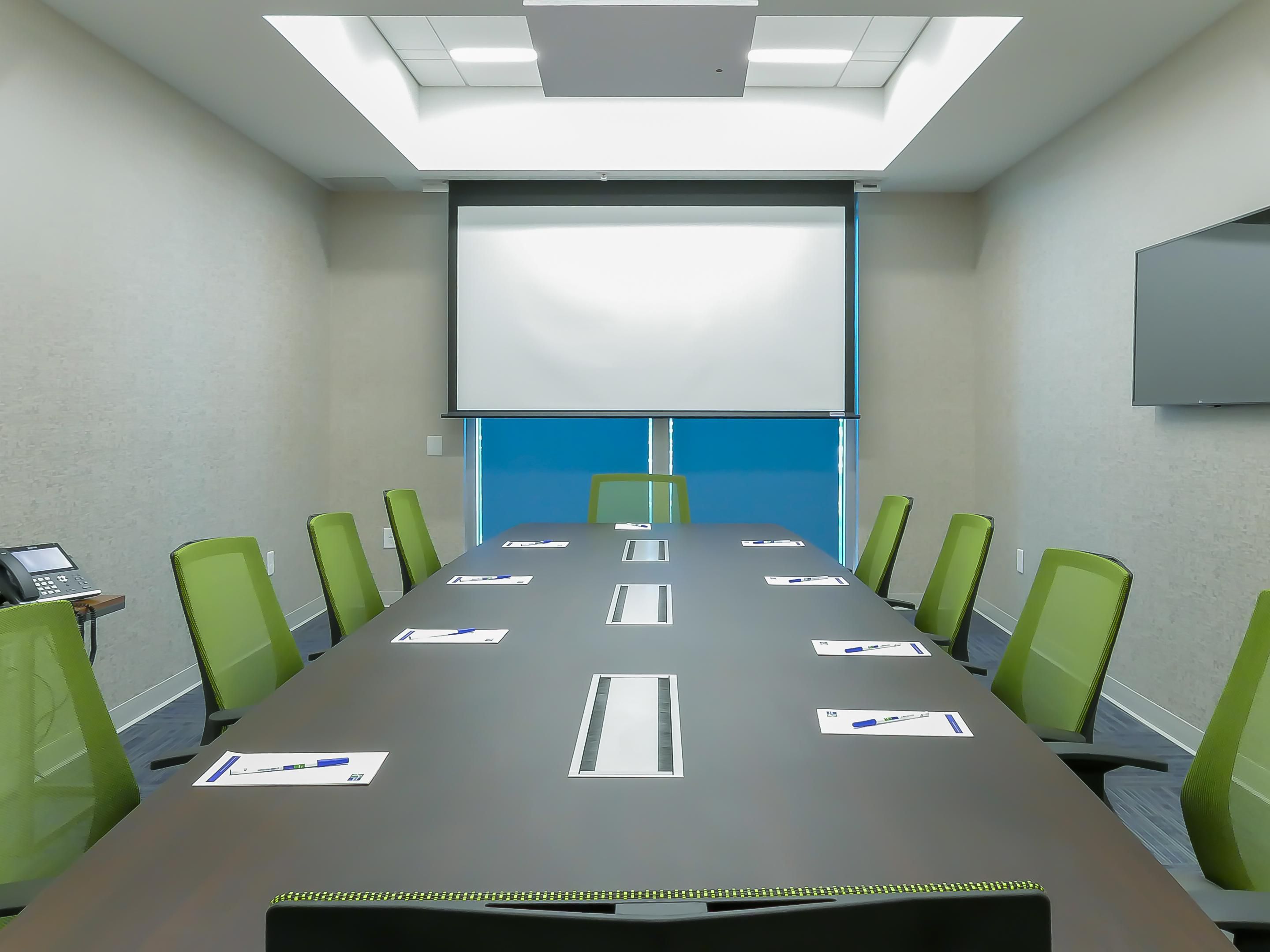Holiday Inn Express & Suites Miami Airport East Meetings & events
Our spacious state of the art meeting rooms equipped with Integrated Services Digital Network (ISDN), Flat screen TV, Projector Screen and offering all audiovisual needs essential to conduct your perfect meeting or event experience.
Miami International
Our spacious state of the art meeting rooms equipped with Integrated Services Digital Network (ISDN), Flat screen TV, Projector Screen and offering all audiovisual needs essential to conduct your perfect meeting or event experience.
1st Floor
176 Guests
We've got you covered
-
Comprehensive multimedia + audio visual support
-
Office supplies available for meeting rooms
-
Shipping available
-
Meeting registration services
-
Printing services
-
Creative meeting and event concept consultation
-
Scanner
-
Fax services
-
Copying services
-
Printer
-
Dry cleaning pickup or laundry valet
-
Same-day dry cleaning
-
Wi-Fi throughout hotel
-
Event planning available
-
Catering available






