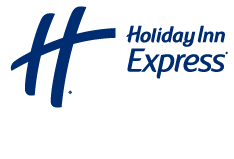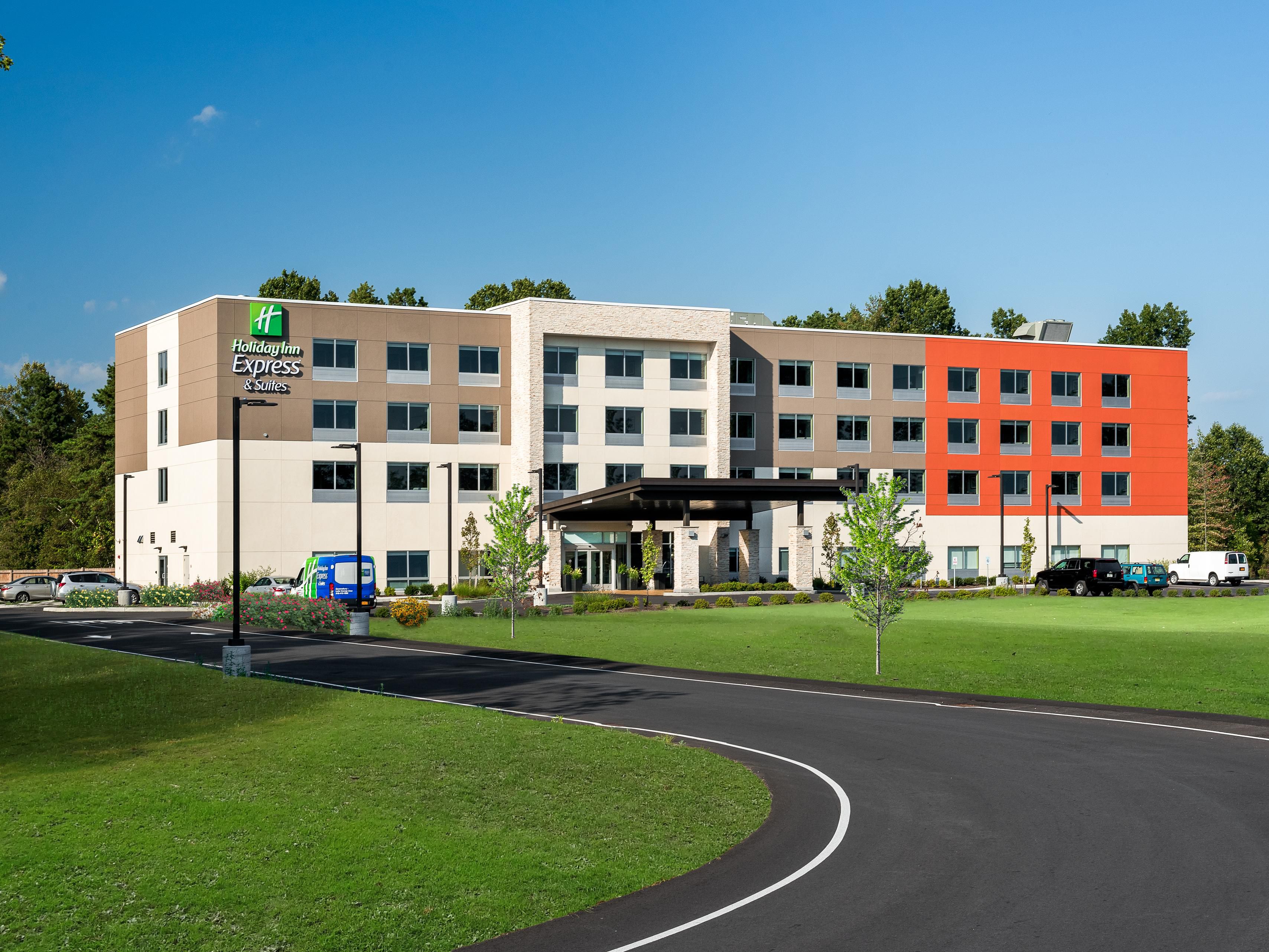Holiday Inn Express & Suites Queensbury - Lake George Area Meetings & events
Our ground floor Charlotte Conference Room provides 750 square feet of flexible use space. Perfect for a variety of meetings and gatherings up to 40 attendees. Planning assistance available, including custom layouts and menus to suit your next event.
Executive Boardroom
Executive Boardroom suited to accomodate up to twelve attendees. WiFi, white board, screen and use of a polycom device for teleconferencing services included. Catering & additonal Audio Visual equipment priced seperately.
Ground Floor
20 Guests
Charlotte Room
Flexible meeting and banquet space for up to 40 attendees, perfect for trainings, presentations small exhibits and banquets. Natural light, no visual obstructions and tech ready for ease in communication and presentation.
Ground Floor
40 Guests
We've got you covered
-
Comprehensive multimedia + audio visual support
-
Office supplies available for meeting rooms
-
Shipping available
-
Printing services
-
Creative meeting and event concept consultation
-
Scanner
-
Fax services
-
Copying services
-
Printer
-
Dry cleaning pickup or laundry valet
-
Wi-Fi throughout hotel
-
Event planning available
-
Catering available



