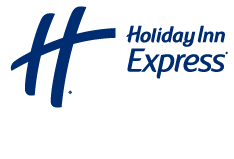Holiday Inn Express Xiamen Jimei New Town Meetings & events
The hotel features 4 meeting rooms of 500, 220, 150 and 130 sqm respectively. The space is equipped with comprehensive facilities, including speakers, microphones and projection equipment, to meet your conference and event needs.
Hall A
Hall A has an area of 500sqm, with dimensions of 33.5m in length, 15m in width, and 3.3m in height, equipped with comprehensive facilities, including a sound system, microphones, and projection equipment, to meet your conference and event needs.
4th Floor
400 Guests
Hall B
Hall B has an area of 220sqm, with dimensions of 28m in length, 8m in width, and 3.3m in height, equipped with comprehensive facilities, including a sound system, microphones, and projection equipment, to meet your conference and event needs.
4th Floor
150 Guests
Meeting Room 1
Meeting Room 1 has an area of 150sqm, with dimensions of 23m in length, 6.3m in width, and 3.2m in height, equipped with comprehensive facilities, including a sound system, microphones, and projection equipment, to meet your conference and event needs.
3rd Floor
120 Guests
Meeting Room 2
Meeting Room 2 has an area of 130sqm, with dimensions of 15.4m in length, 8.5m in width, and 3.2m in height, equipped with comprehensive facilities, including a sound system, microphones, and projection equipment, to meet your conference and event needs.
3rd Floor
100 Guests
We've got you covered
-
Comprehensive multimedia + audio visual support
-
Printing services
-
Fax services
-
Wi-Fi throughout hotel
-
Catering available


