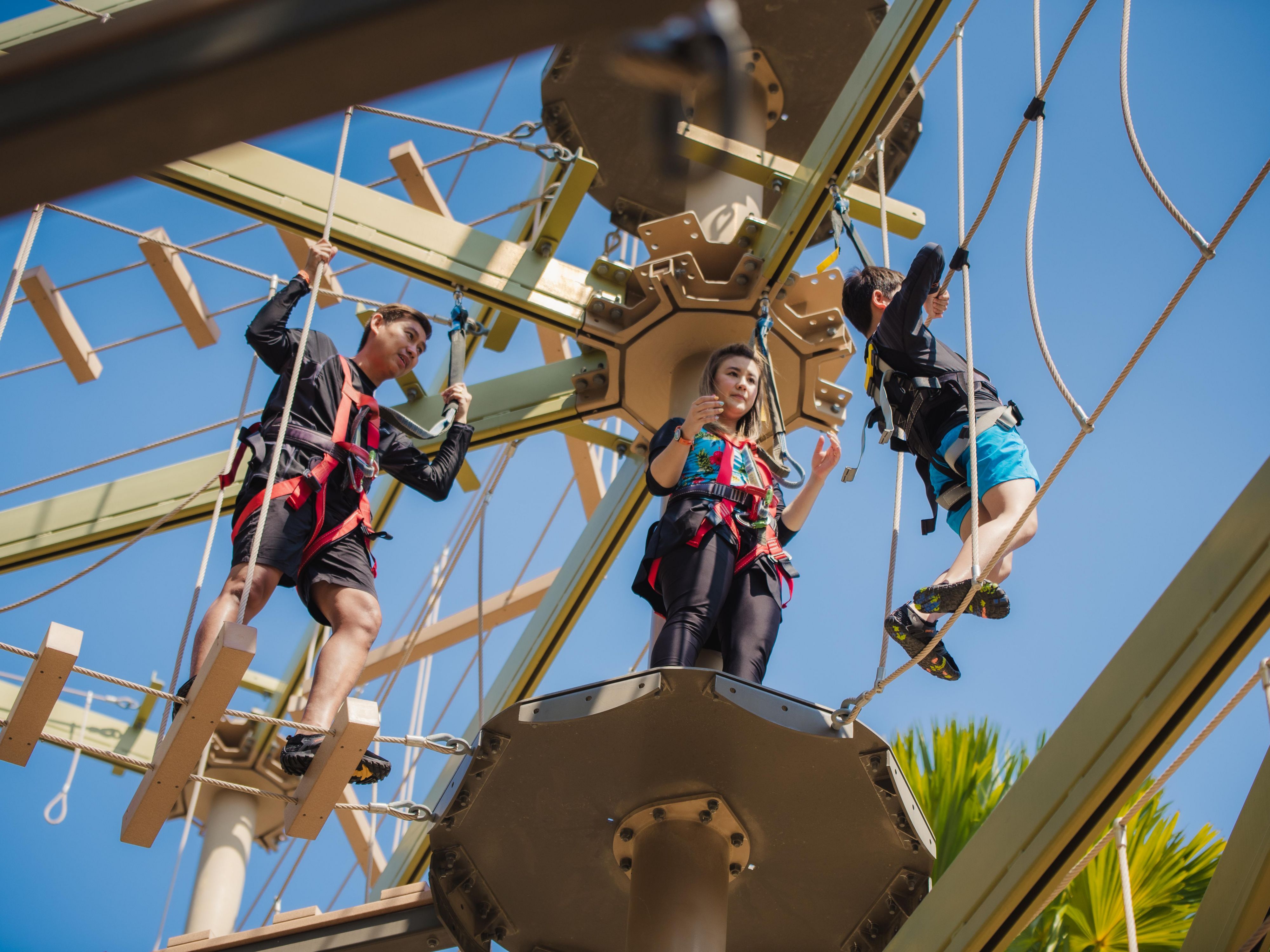Holiday Inn Resort Vana Nava Hua Hin Meetings & events
Gather in style in our flexible meeting spaces ranging from a 50 sqm boardroom to a 600 sqm ballroom, all fully customisable and technologically advanced. Make it an event to remember with group activities at Vana Nava Water Jungle and True Arena Hua Hin.
The highlights
- Unconventional Meeting and Team Building
Pla Waan Ballroom
For more information about this meeting room, contact the hotel.
Ground FLOOR
600 GUESTS
Pla Too
For more information about this meeting room, contact the hotel.
Mezzanine FLOOR
110 GUESTS
Pla Kapong
For more information about this meeting room, contact the hotel.
Mezzanine FLOOR
80 GUESTS
Pla Muek
For more information about this meeting room, contact the hotel.
Mezzanine FLOOR
60 GUESTS
Pla Jaramed
For more information about this meeting room, contact the hotel.
Mezzanine FLOOR
55 GUESTS
Pla Gao
Ex seating Board meeting room
Mezzanine FLOOR
15 GUESTS
We've got you covered
-
Meeting registration services
-
Creative meeting and event concept consultation
-
Scanner
-
Fax services
-
Copying services
-
Printer
-
Dry cleaning pickup or laundry valet
-
Wireless internet access throughout the hotel
-
Event planning available
-
Catering available














