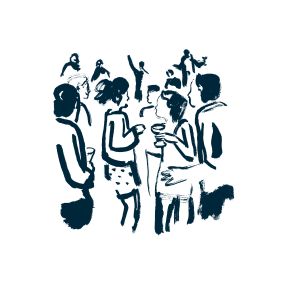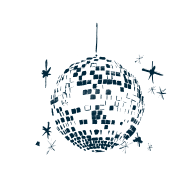Hotel Indigo Nanjing Garden Expo Meetings & events

Located on the second floor of the sub-building,owns 687 square meters meeting space in total, including a pillar-less ballroom of 437 square meters which can accommodate 200 people to have meal together, 2 function rooms and a VIP room for choice.
Ballroom
The ballroom and function room located on the first floor of the sub-building, 437 square meters which can accommodate 200 people, the design style of mineral elements, is an ideal place for holding distinguished business meetings and social events.
2nd Floor
380 Guests
We've got you covered
-
Comprehensive multimedia + audio visual support
-
Office supplies available for meeting rooms
-
Shipping available
-
Meeting registration services
-
Printing services
-
Creative meeting and event concept consultation
-
Scanner
-
Fax services
-
Copying services
-
Printer
-
Dry cleaning pickup or laundry valet
-
Same-day dry cleaning
-
Wireless internet access throughout the hotel
-
Event planning available
-
Catering available
Event Offers
Have more questions?












