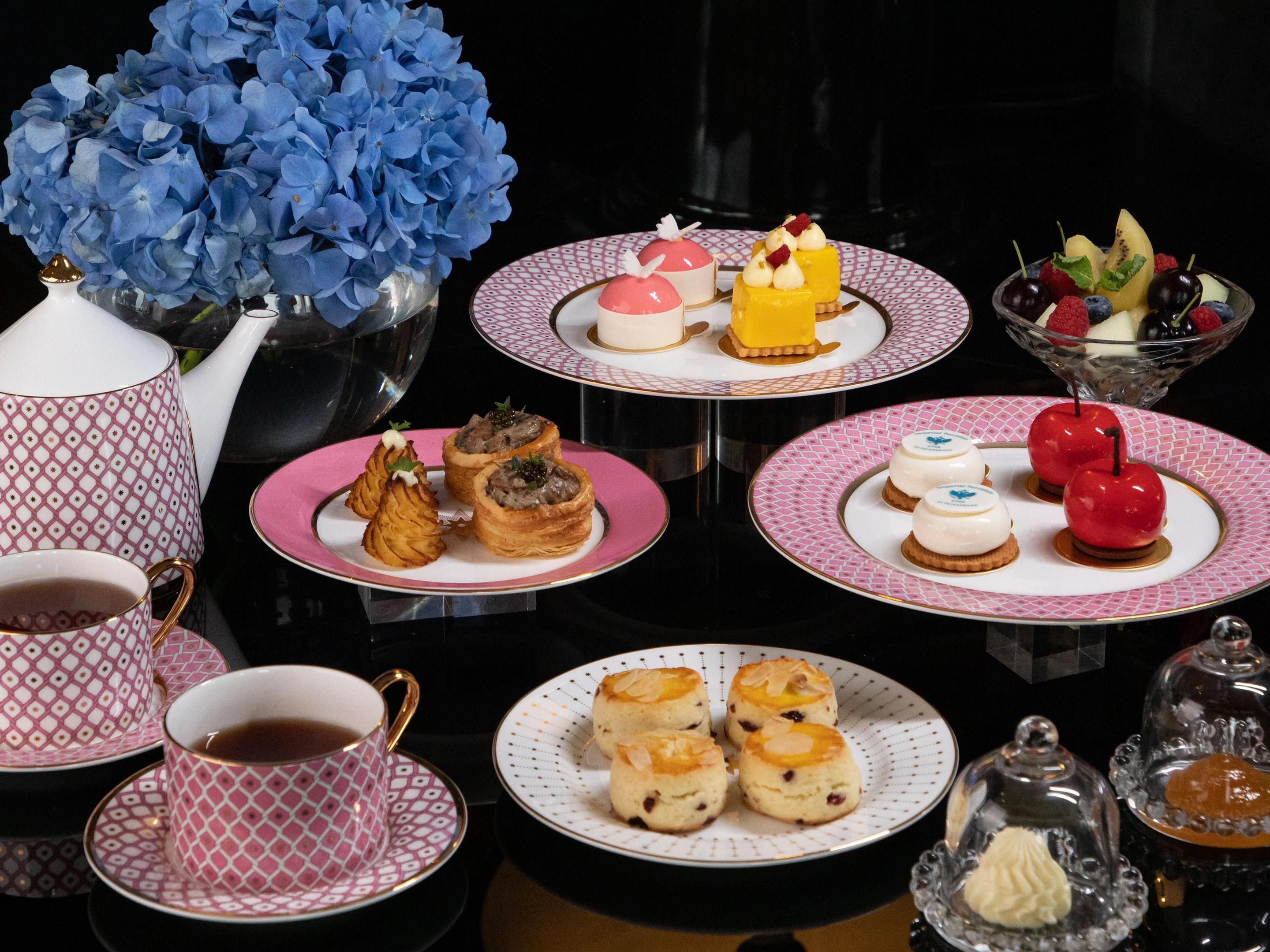InterContinental Nanjing Meetings & events
Offering two 1,000sqm pillar-less ballrooms and eight fully equipped, multi-purpose meeting and function rooms, our hotel makes an ideal venue for corporate meeting, press conferences, business banquets, and weddings.
Zhongshan Ballroom
Zhongshan Ballroom located on 6 floor. With 780sqm and 4.5m ceiling, which can set up with Classroom, Theatre, Banquet, Board, U-shape and Cocktail, can accommodate at most 850 pax.位于6楼的钟山宴会厅为780平方米无柱式宴会厅,层高4.5米,适合课桌式、剧院式、宴会、董事桌式、U形及鸡尾酒式多种台型布置,最多可容纳850位。
5th thru 9th Floor
850 Guests
Zijin Ballroom
Located on 7 floor with 780sqm and 4.5m ceiling, which can set up with Classroom, Theatre, Banquet, Board, U-shape and Cocktail, can accommodate at most 850 pax.位于7楼的紫金宴会厅为780平方米无柱式宴会厅,层高4.5米,适合课桌式、剧院式、宴会、董事桌式、U形及鸡尾酒式多种台型布置,最多可容纳850位。
5th thru 9th Floor
850 Guests
Meeting Room 2
Located on 7 floor with 65sqm and 4.2m ceiling, which can set up with Classroom, Theatre and Board style, can accommodate at most 50 pax.位于7楼的2号会议室拥有65平方米无柱式宴会厅,层高4.2米,适合课桌式、剧院式及董事桌式台型布置,最多可容纳50位。
5th thru 9th Floor
50 Guests
Meeting Room 3
Located on 7 floor with 65sqm and 4.2m ceiling, which can set up with Classroom, Theatre and Board, can accommodate at most 50pax.位于7楼的3号会议室为65平方米,层高4.2米,适合课桌式、剧院式和董事桌式台型布置,最多可容纳50位。
5th thru 9th Floor
50 Guests
Meeting Room 4
Located on 7 floor with 65sqm and 4.2m ceiling, which can set up with Classroom, Theatre and Board, can accommodate at most 50 pax.位于7楼的4号会议室为65平方米,层高4.2米,适合课桌式、剧院式和事桌式台型布置,最多可容纳65位。
5th thru 9th Floor
50 Guests
Meeting Room 5
Located on 7 floor with 65sqm and 4.2m ceiling, which can set up with Classroom, Theatre and Board, can accommodate at most 65pax.位于7楼的5号会议室为65平方米,层高4.2米,适合课桌式、剧院式和董事桌式台型布置,最多可容纳65位。
5th thru 9th Floor
50 Guests
Meeting Room 6
Located on 7 floor with 45sqm and 4.2m ceiling, which can set up with Classroom, Theatre and Board, can accommodate at most 45 pax.位于7楼的6号会议室为45平方米,层高4.2米,适合课桌式、剧院和事桌式台型布置,最多可容纳45位。
5th thru 9th Floor
30 Guests
Meeting Room 8
Located on 7 floor with 58 square meters and 3.5 meters ceiling, which can set up with U shape, Banquet Classroom, Theater and Board, can accommodate at most 60 passengers
5th thru 9th Floor
50 Guests
Meeting Room 7
Located on 7 floor with 200 square meters and 4.2 meters ceiling, which can set up with reception type, can accommodate at most 22 passengers.
5th thru 9th Floor
22 Guests
We've got you covered
-
Comprehensive multimedia + audio visual support
-
Office supplies available for meeting rooms
-
Shipping available
-
Meeting registration services
-
Printing services
-
Creative meeting and event concept consultation
-
Scanner
-
Fax services
-
Copying services
-
Printer
-
Dry cleaning pickup or laundry valet
-
Same-day dry cleaning
-
Wi-Fi access throughout the hotel
-
Event planning available
-
Catering available









