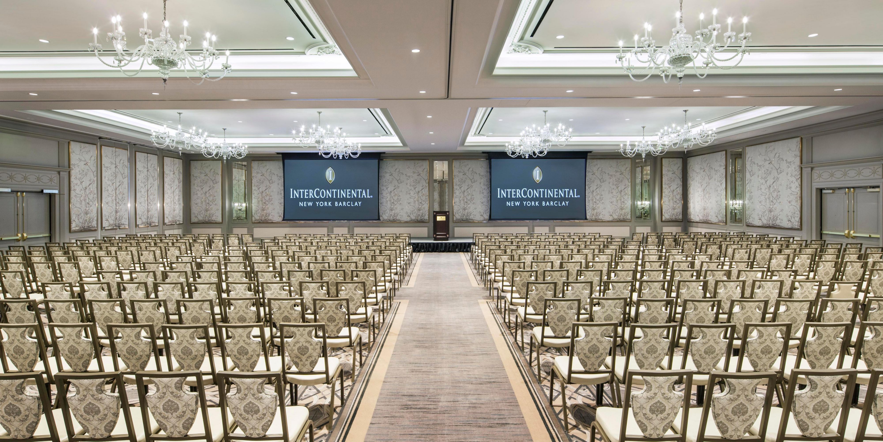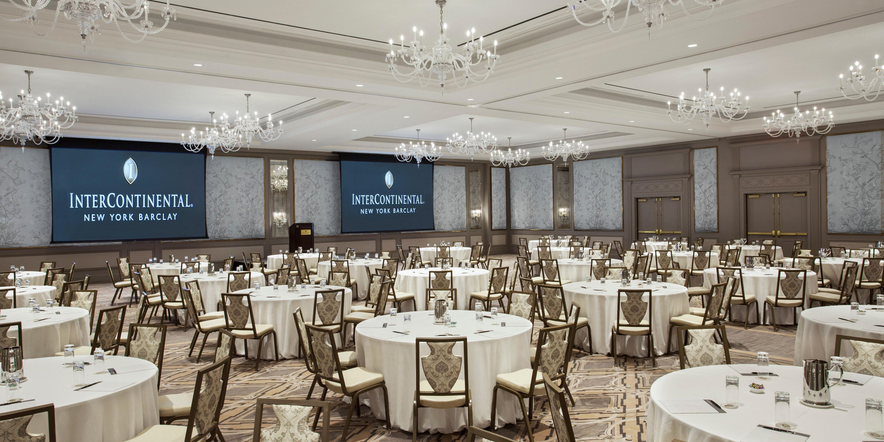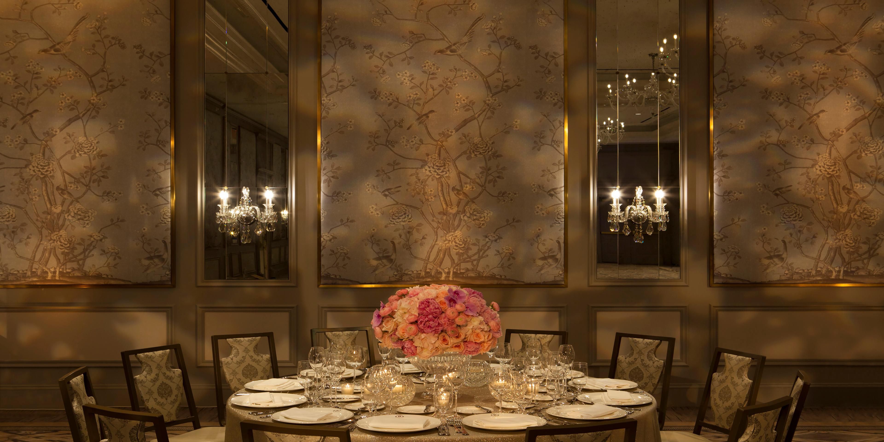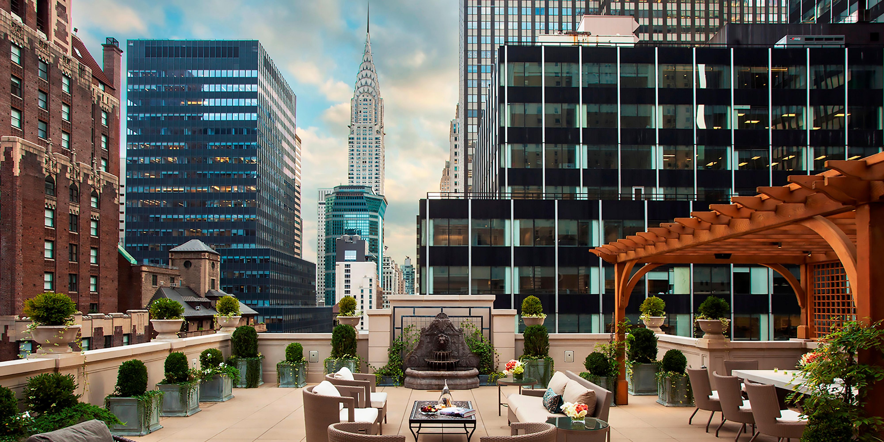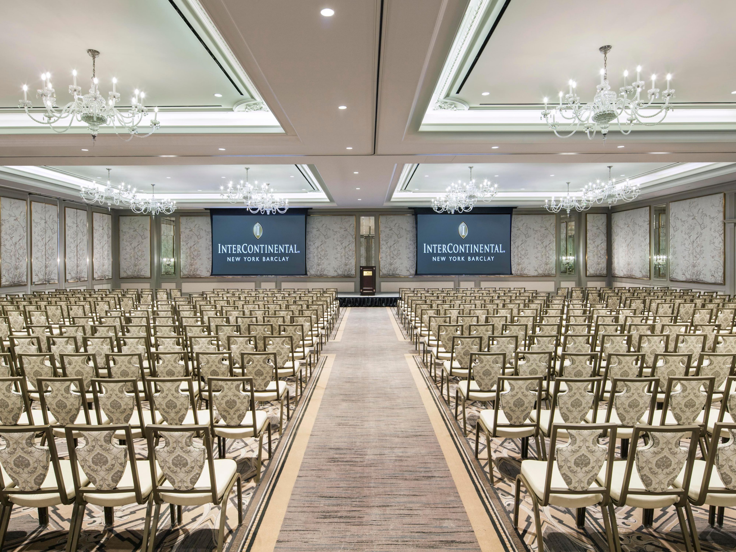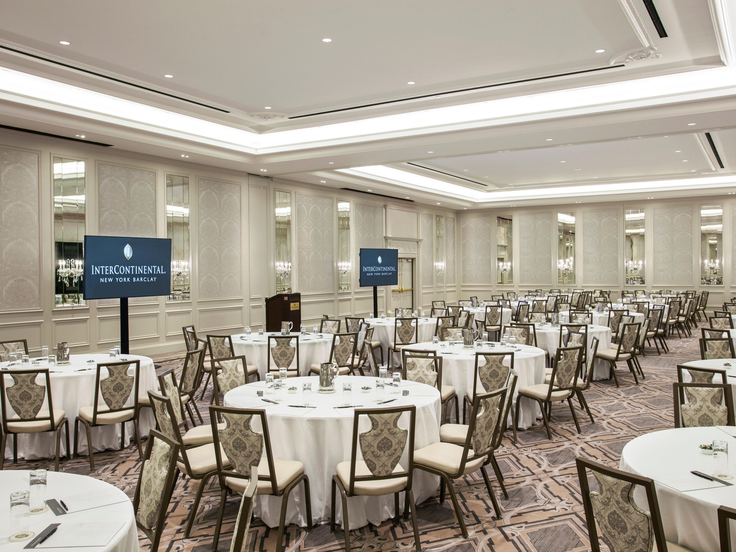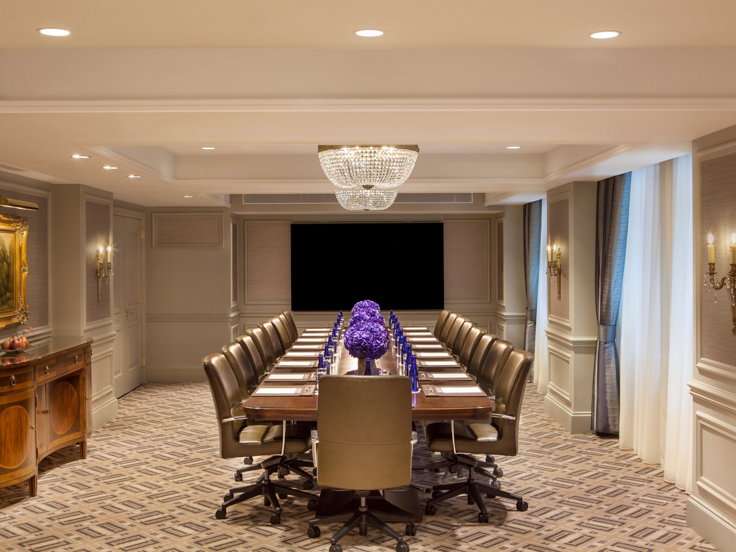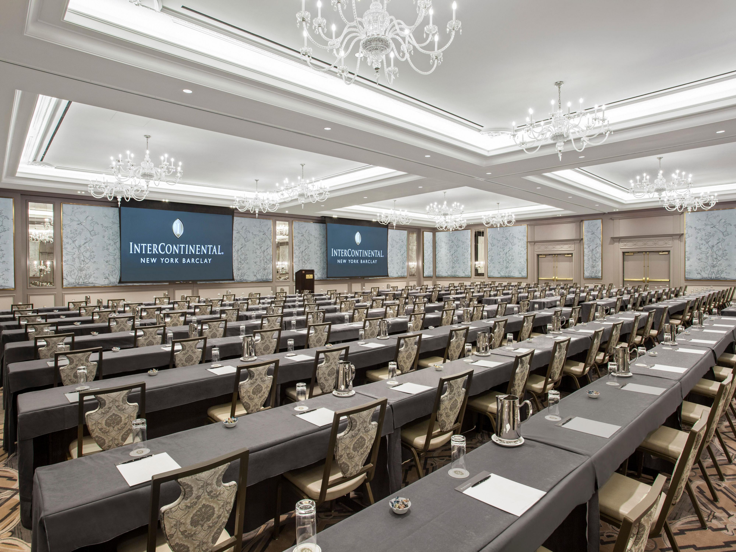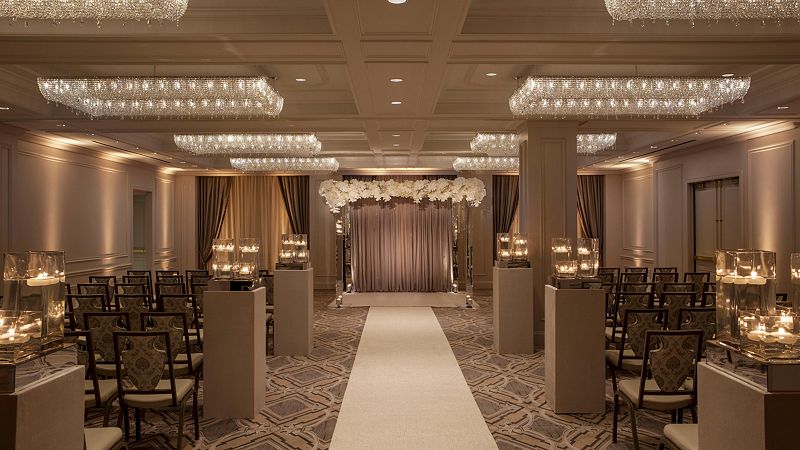InterContinental New York Barclay Meetings & events
The Barclay is the ultimate location to plan large conventions. Our 20,000 square feet of Midtown Manhattan meeting space includes a ballroom and five well-appointed breakout rooms. From planning to set up to catering, we can customize every detail.
- Meeting for Good
- Elegant Meeting Space
- Memorable Weddings
- Filming & Photoshoots
Featured Meeting Spaces
Barclay Salon
Barclay Salon is a 2,043 sq. ft. junior ballroom with natural light facing North and an airwall that divides room into two spaces. Energy-efficient LEDs in chandeliers for sustainability and ambiance for evening events.
Ground Floor
200 Guests
Grand Ballroom
Elegant 4,954 sq. ft. Grand Ballroom with rich Chinoiserie-style upholstery on walls featuring birds, as a tribute to the hotel’s history. Divisible by airwall into three spaces, perfect for corporate conference, galas or wedding receptions.
Mezzanine Floor
530 Guests
Empire Ballroom
Beautiful 3,546 sq. ft. ballroom with effortless flow into gallery foyer and ability to split in half by airwall. Rectangular in shape with antique-inspired crown molding, mirrors, and sconces embodying 1920’s appeal.
Mezzanine Floor
350 Guests
The Gallery (Pre-Function)
The Gallery foyer connects all meeting rooms located on the Mezzanine Level with 4,500 sq. ft. of pre-function space. Perfect for cocktail receptions, breaks, and registrations with a gorgeous chandelier centerpiece, modeled after the White House.
Mezzanine Floor
450 Guests
Astor Suite
Versatile corner event space with natural light from windows on Lexington Avenue and 48th Street. Ideal for corporate offices, meals, or intimate receptions. Features custom double doors to divide the space and a built-in 70" Smart TV on one side.
Mezzanine Floor
60 Guests
Rockefeller Suite
Located in the East corner, this 930 sq. ft. space offers natural light facing Lexington Avenue and a semi-private pre-function area. Antique-inspired mirrors and sconces add 1920s charm. Ideal for corporate and social events. Includes 90" LED Smart TV.
Mezzanine Floor
70 Guests
Morgan Suite
Centrally located 875 sq. ft. break-out room directly across from the Grand Ballroom. Rectangular in shape with chandelier lighting and built-in 70” LED Smart TV. Temperature and lighting control system available for manual adjustment.
Mezzanine Floor
80 Guests
Vanderbilt Suite
Custom built in Boardroom filled with natural light facing Lexington Avenue with private foyer. Crystal chandelier, 90” LED Smart TV, built in polycom conference speakerphone and built in capabilities to host hardwire ethernet connections and analog DID.
Mezzanine Floor
22 Guests
We've got you covered
-
Shipping available
-
Meeting registration services
-
Printing services
-
Creative meeting and event concept consultation
-
Scanner
-
Fax services
-
Copying services
-
Printer
-
Dry cleaning pickup or laundry valet
-
Same-day dry cleaning
-
Wi-Fi access throughout the hotel
-
Event planning available
-
Catering available









