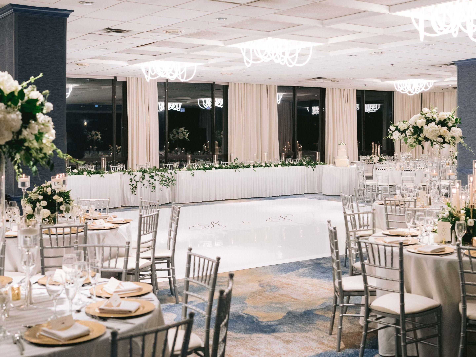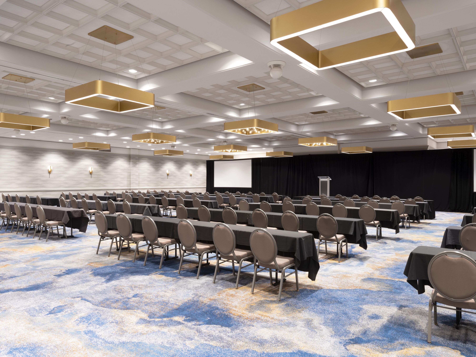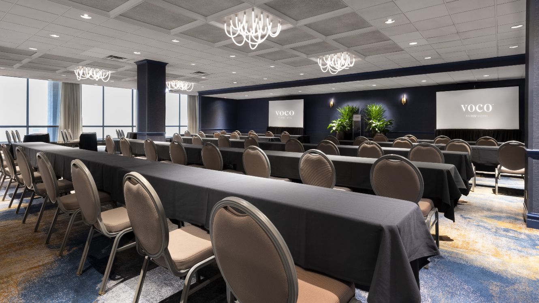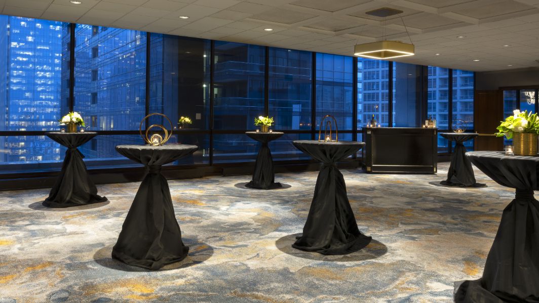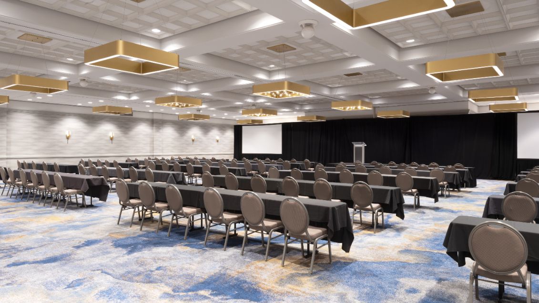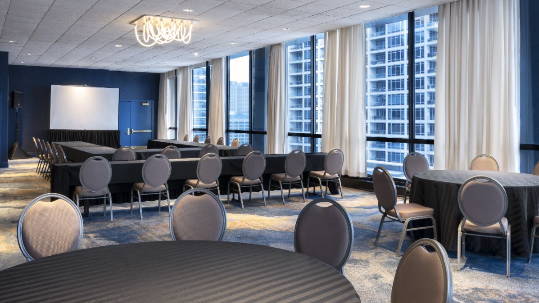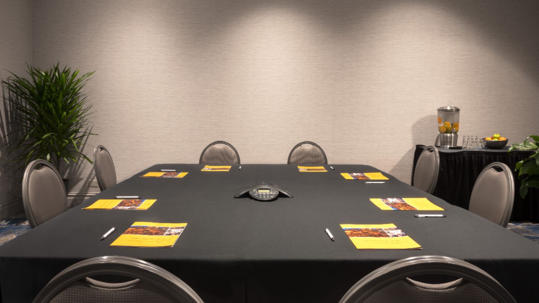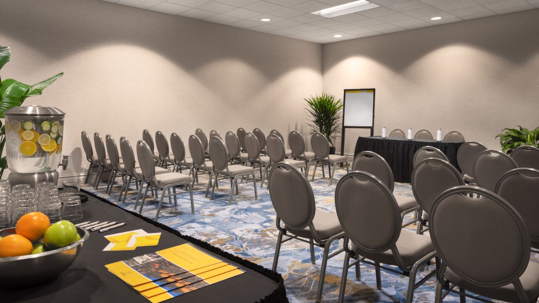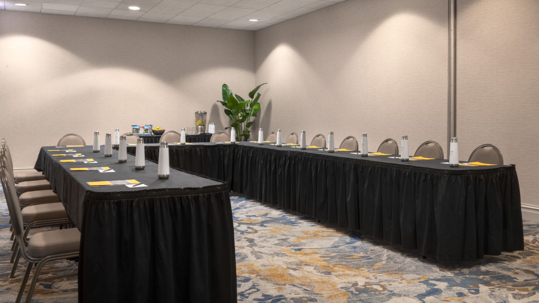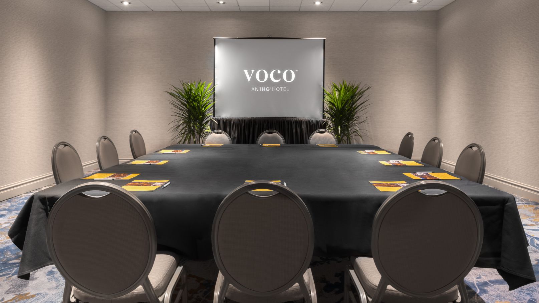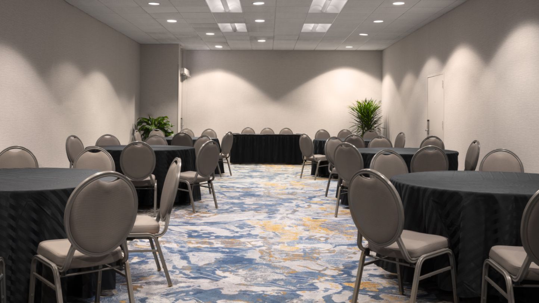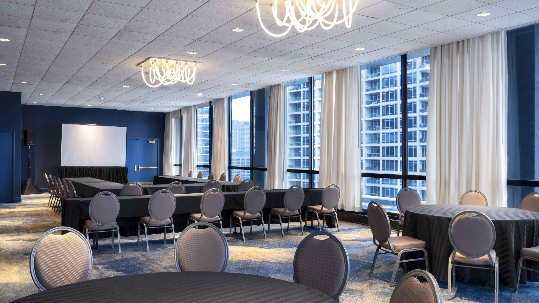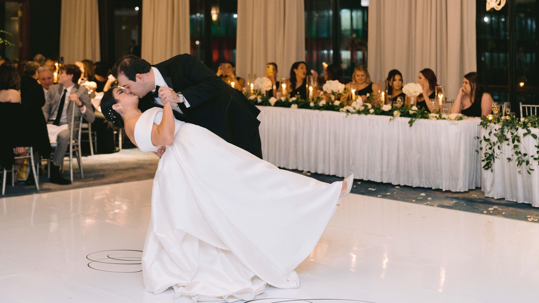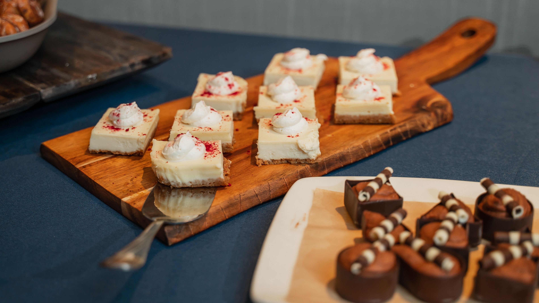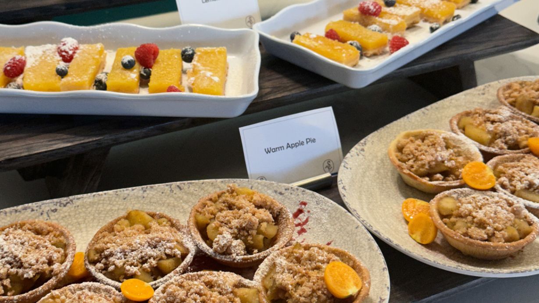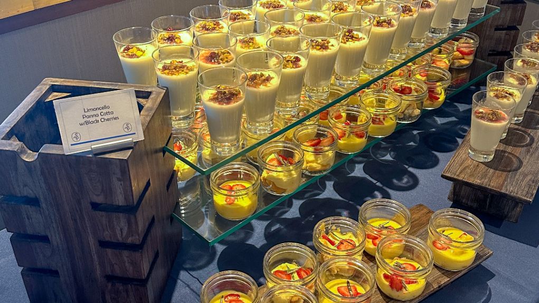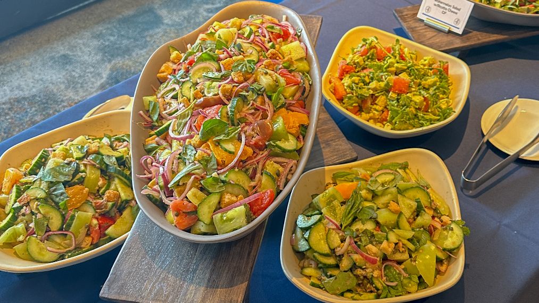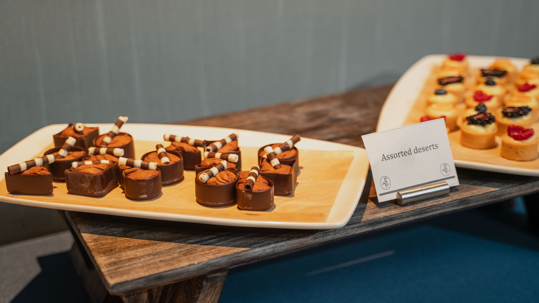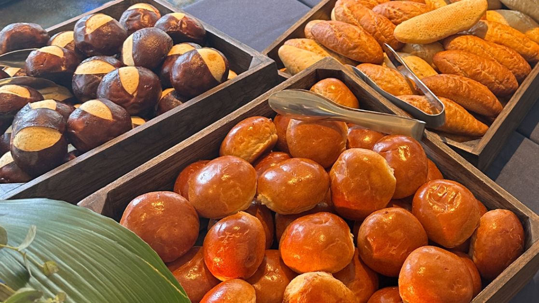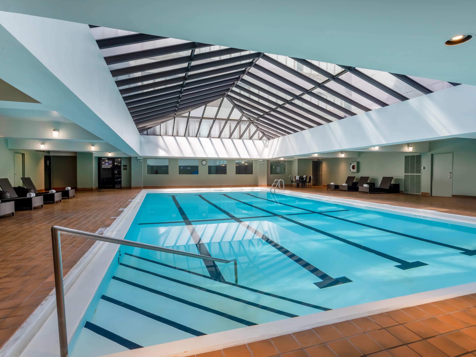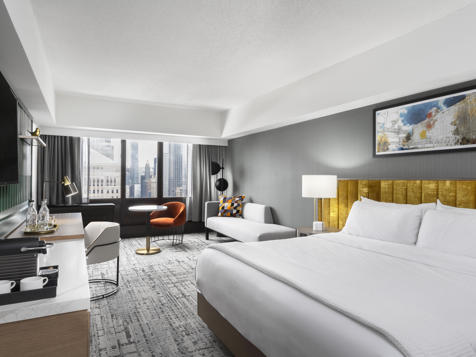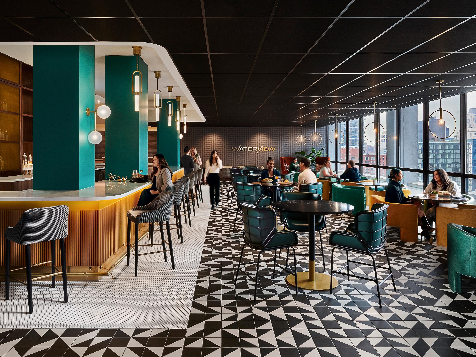voco Chicago Downtown - Riverwalk Meetings & events
Our 25,000 sq. ft. event space is ideal for conferences, tradeshows, reunions or weddings. Flexible meeting spaces, ballrooms with floor-to-ceiling windows, on-site catering, an attentive team—business or pleasure, every event is executed to perfection.
- Meeting and Event Space
- Perfect for Business Meetings and Events
- Idyllic Weddings with Breathtaking Views
Ballrooms
Breakout Rooms
Catering
We've got you covered
-
Shipping available
-
Meeting registration services
-
Creative meeting and event concept consultation
-
Scanner
-
Copying services
-
Printer
-
Dry cleaning pickup or laundry valet
-
Wi-Fi access throughout the hotel
-
Event planning available
-
Catering available




