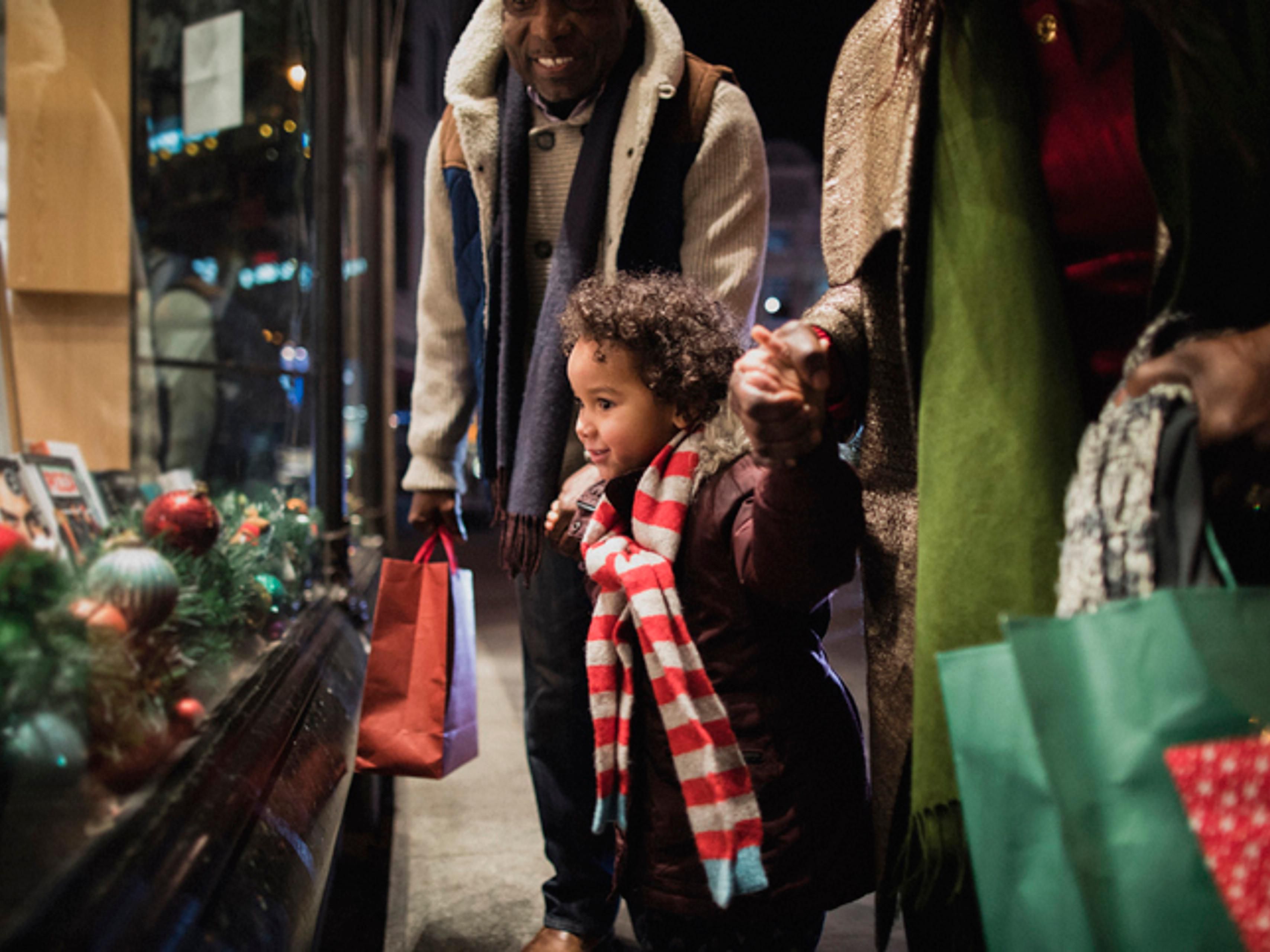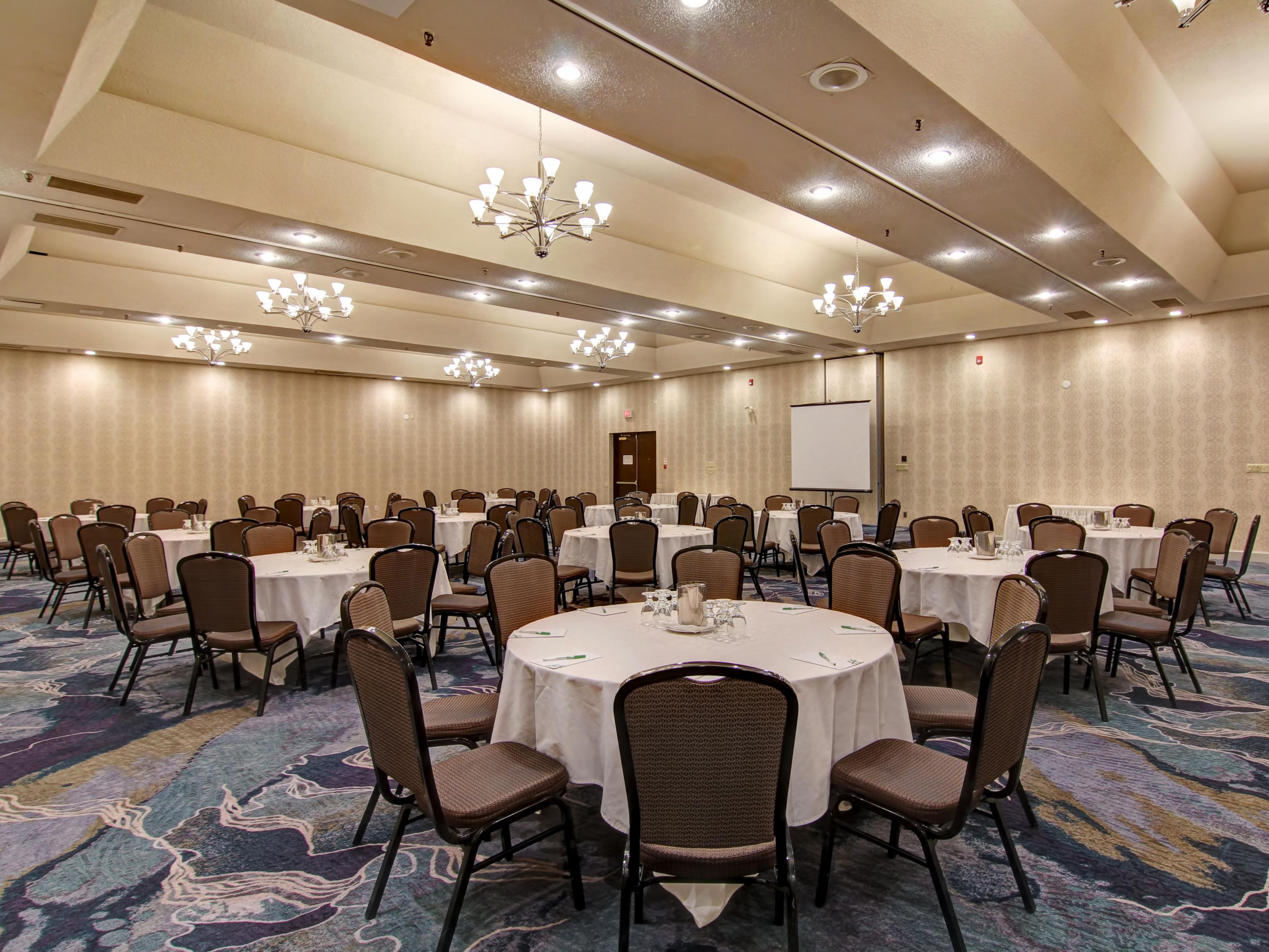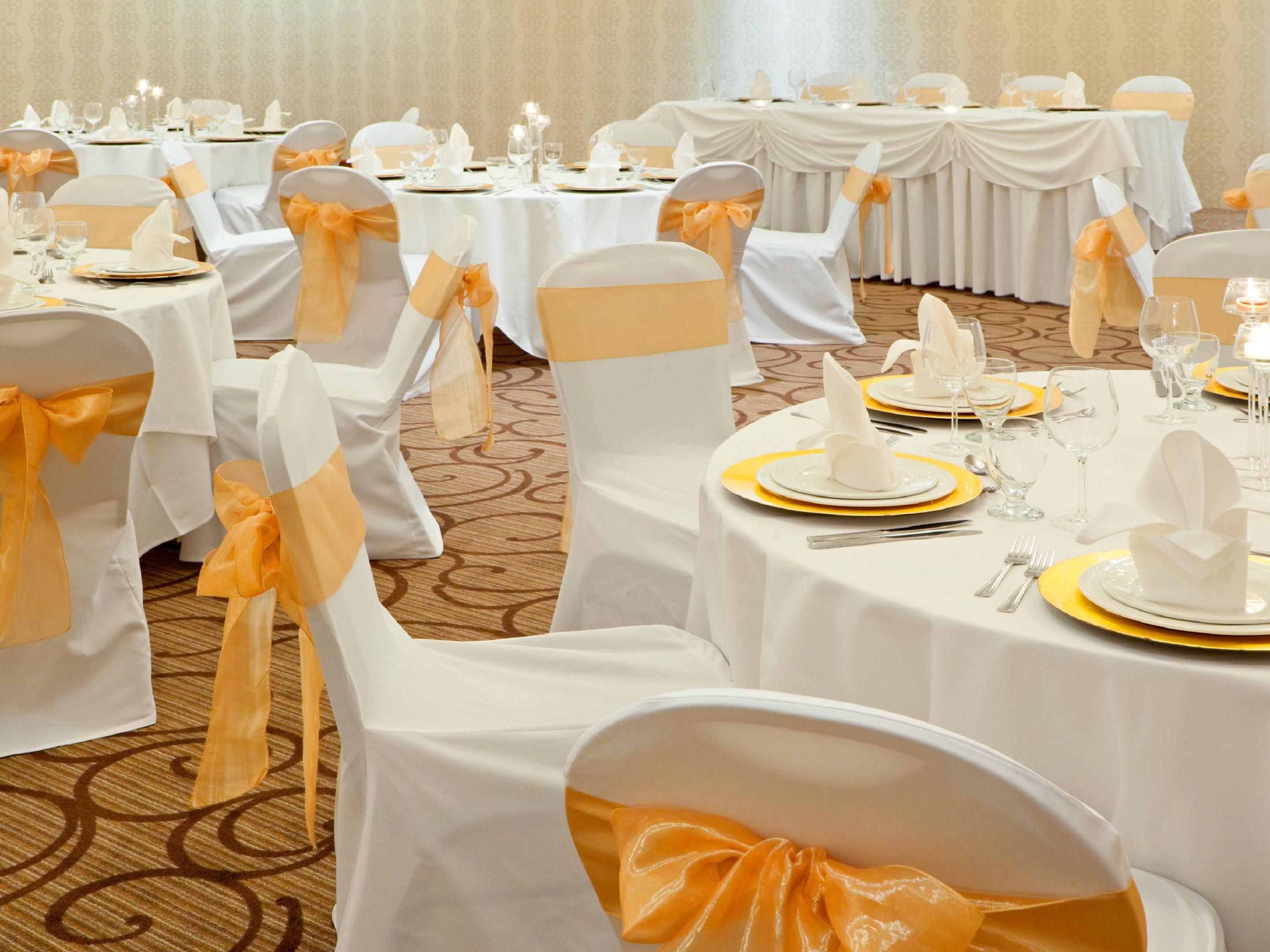Holiday Inn Oakville (Centre) MEETINGS & EVENTS
Connect and collaborate in our versatile meeting spaces for up to 300 guests. With layouts, modern amenities, and personalized services such as on-site catering and an event planner, we ensure gatherings are seamless, productive, and successful.
The highlights
- Oakville Holiday Inn Centre Christmas Market
- Elevate Your Oakville Event
- Customized Catering
Trafalgar Ballroom
Our largest ballroom is the perfect setting for weddings, receptions, or formal presentations. With its elegant decor, sparkling chandeliers, and state-of-the-art sound system, this spacious room offers the perfect blend of sophistication and versatility.
Ground FLOOR
300 GUESTS
Argus Ballroom
Adjacent to a glassed-in solarium, separated by a partitioned wall, this ballroom is a beautiful setting for weddings or medium-sized gatherings. Natural light, stylish decor, and access to a private entrance make this space ideal for any occasion.
Ground FLOOR
120 GUESTS
Royal Windsor
Located off the main lobby, this charming lounge offers a cozy and refined meeting space. With comfortable seating and a welcoming ambiance, this room is perfect for intimate gatherings or social events.
Ground FLOOR
45 GUESTS
Lord Nelson Room
Offering natural light and a relaxing ambiance, this room is suited for a variety of meetings, discussions, or collaborations. The flexible layout allows for customization to meet the needs of your event, ensuring a focused and professional environment.
Ground FLOOR
45 GUESTS
Oak Room
This room offers an intimate setting, ideal for meetings, presentations, or small gatherings. Equipped with modern amenities and a comfortable, quiet atmosphere, it provides the perfect space for a variety of events and occasions.
Ground FLOOR
45 GUESTS
Ennisclare Boardroom
This preset boardroom features a large table designed to comfortably seat up to 12 individuals. Each chair is ergonomically crafted to provide optimal comfort, ensuring a productive and professional environment for meetings, discussions, or presentations.
Ground FLOOR
12 GUESTS
Victory
With ample natural light and a calming atmosphere, this room is ideal for meetings, discussions, and collaborative efforts. Its adaptable layout can be tailored to your event’s needs, providing a focused and professional setting.
Ground FLOOR
40 GUESTS
WE'VE GOT YOU COVERED
-
Comprehensive multimedia + audio visual support
-
Office supplies available for meeting rooms
-
Shipping available
-
Meeting registration services
-
Printing services
-
Creative meeting and event concept consultation
-
Fax services
-
Copying services
-
Printer
-
Dry cleaning pickup or laundry valet
-
Wi-Fi access throughout the hotel
-
Event planning available
-
Catering available












