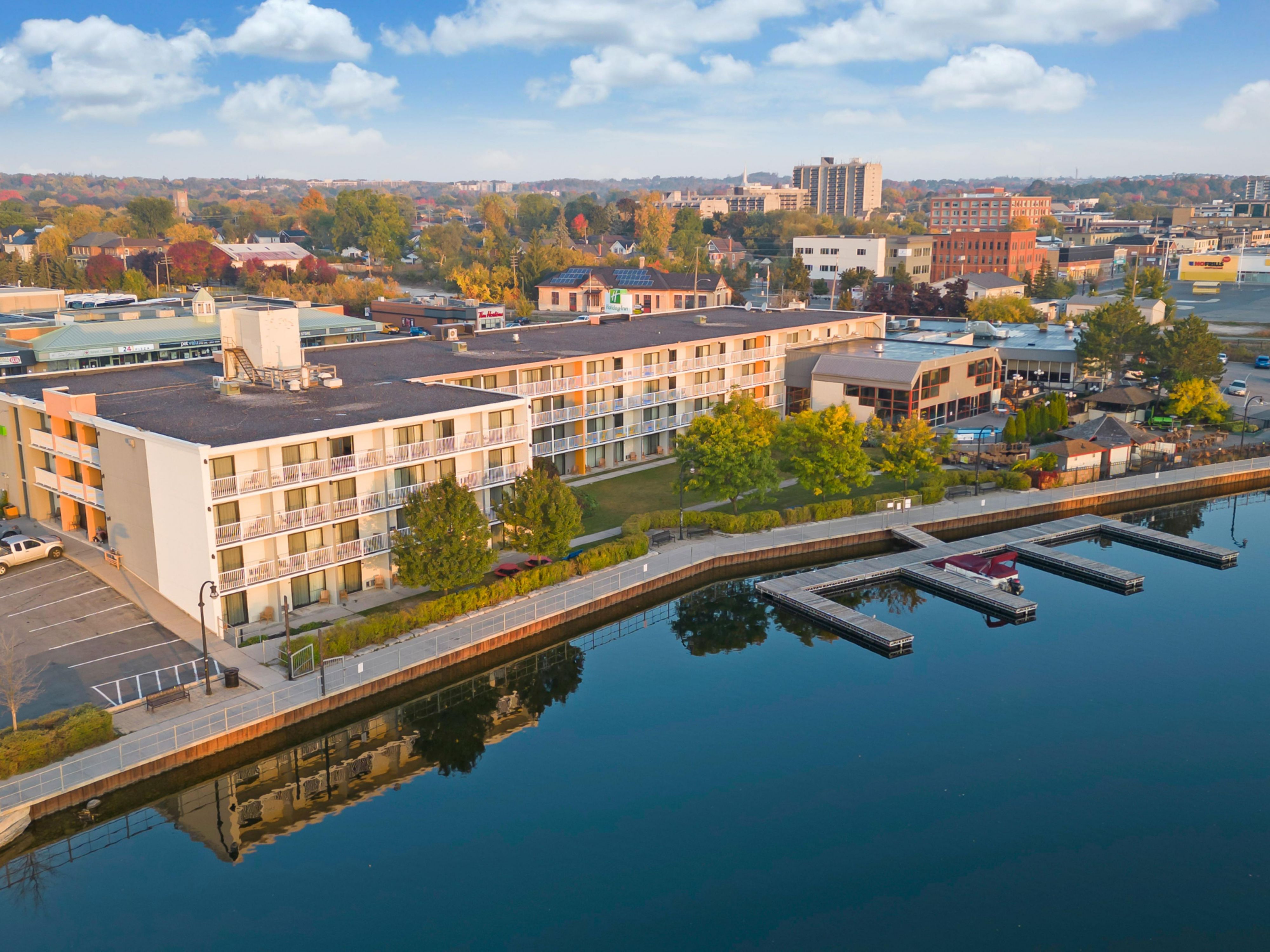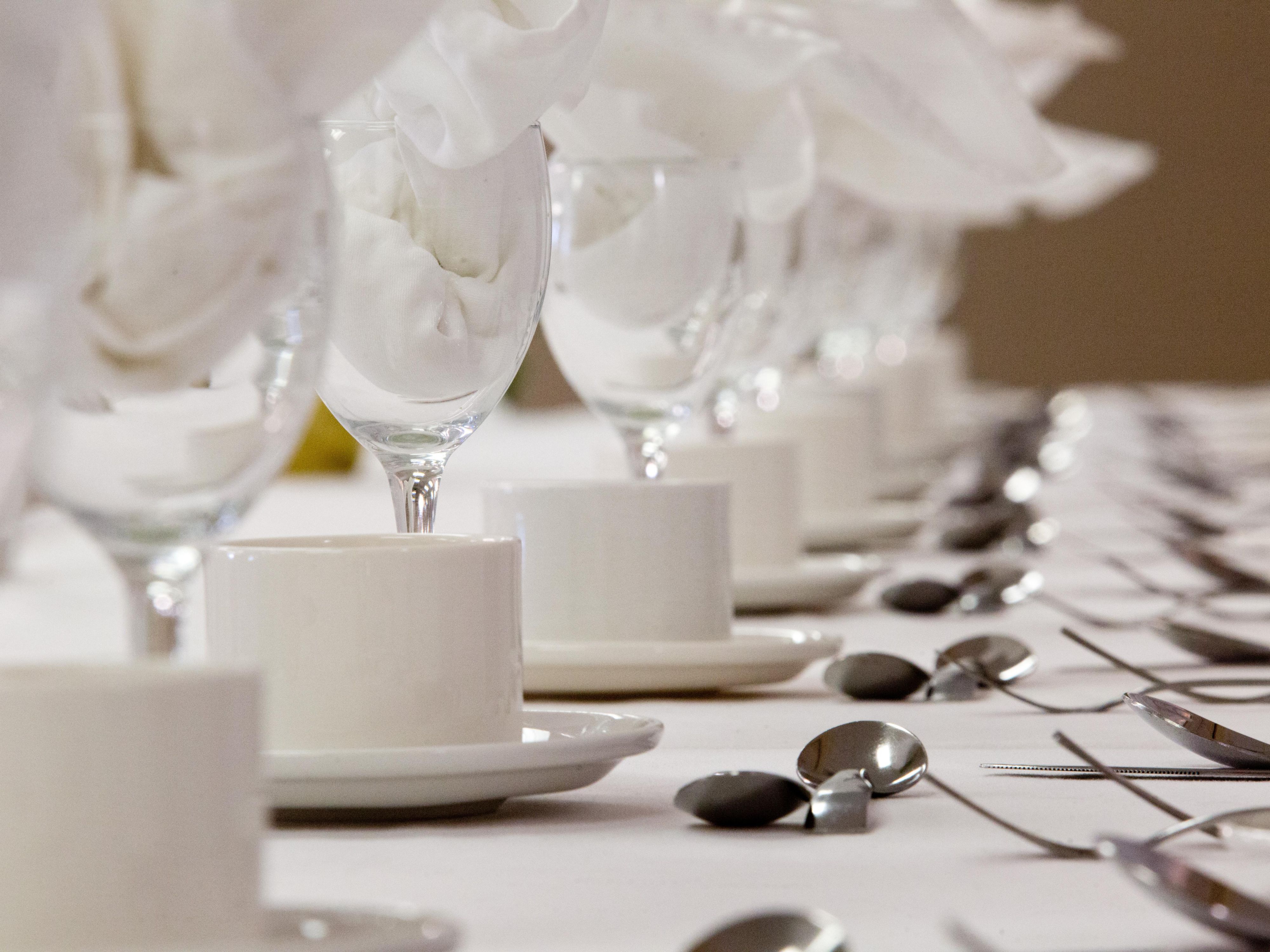Holiday Inn Peterborough-Waterfront MEETINGS & EVENTS
Looking to host a meeting or conference? Our downtown location has 10 meeting rooms, onsite restaurant , IHG Business Rewards program and renovated guestrooms overlooking the water.
The highlights
- Take a Truetour
- A Waterfront Wedding
Regency Ballroom
The Regency Ballroom is great for conferences, weddings and everyday meetings. The ballroom does divide into 3 sections and is located on the main floor of the hotel.
Ground FLOOR
350 GUESTS
Regency BC
Regency BC is two sections of the Regency Ballroom and is located on the main floor of the hotel.
Ground FLOOR
150 GUESTS
Regency AB
Regency AB is two sections of the Regency Ballroom and is located on the main level of the hotel. The Regency AB room has a couple of windows to allow some natural light.
Ground FLOOR
200 GUESTS
Regency A
Regency A is one section of the Ballroom with windows to allow the natural light
Ground FLOOR
100 GUESTS
Regency B
Regency B is the middle section of the ballroom located on the main level of the hotel.
Ground FLOOR
125 GUESTS
Regency C
Regency C is the smaller section of the ballroom, located adjacent to the lounge and restaurant area on the main floor of the hotel.
Ground FLOOR
50 GUESTS
Garden Court
The Garden Court room is on the main level of the hotel , it has an abundance of natural light and doors that open up to the top level of the patio and overlooks the Otonabee River.
Ground FLOOR
150 GUESTS
Tarragon Room
Permanent boardroom set up for 12 people, this room has a window that overlooks the pool area. The Tarragon room is located on the main level of the hotel.
Ground FLOOR
12 GUESTS
Saffron North
Meeting room can be set up in different styles such as theatre, boardroom, U-Shape or classroom. This room is located on the main floor of the hotel and has 2 sets of sliding doors for natural sunlight.
Ground FLOOR
40 GUESTS
Saffron South
Meeting room can be set up in different styles such as theatre, boardroom, U-Shape or classroom. This room is located on the main floor of the hotel and has 2 sets of sliding doors for natural sunlight.
Ground FLOOR
40 GUESTS
Caraway Room
Meeting room can be set up in different styles such as theatre, boardroom, U-Shape or classroom. This room is located on the main floor of the hotel.
Ground FLOOR
30 GUESTS
WE'VE GOT YOU COVERED
-
Meeting registration services
-
Creative meeting and event concept consultation
-
Dry cleaning pickup or laundry valet
-
Same day dry cleaning
-
Wi-Fi access throughout the hotel
-
Event planning available
-
Catering available







