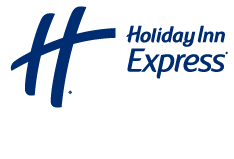Holiday Inn Express Spokane Airport Meetings & events
Holiday Inn Express Spokane Airport offers 2 meeting rooms at 535 sq. ft. each on the main floor with adjacent parking. Projector, Screen and flip charts are available for rent. Rooms can be combined for larger meetings and outside catering is permitted.
Conference Room - Indian Canyon
The Indian Canyon meeting room a divisible section of the conference room on the main floor with adjacent conference center parking. On-site catering with a full array of set-up styles, audio/visual capabilities, high-speed wired and wireless Internet.
Ground Floor
56 Guests
Conference Room - Qualchan
The Qualchan meeting room a Conference room section on the main floor with adjacent conference center parking. On-site catering with a full array of set-up styles, audio/visual capabilities, high-speed wired and wireless Internet.
Ground Floor
56 Guests
Conference Room
The 3744 sq ft Conference Room, divisible by 2, is on the main floor with convenient conference center parking/loading. The hotel has on site catering with a full array of set-up styles, audio/visual capabilities, high-speed wired and wireless Internet.
Ground Floor
112 Guests
We've got you covered
-
Comprehensive multimedia + audio visual support
-
Office supplies available for meeting rooms
-
Shipping available
-
Meeting registration services
-
Printing services
-
Creative meeting and event concept consultation
-
Scanner
-
Fax services
-
Printer
-
Wi-Fi throughout hotel
-
Event planning available
-
Catering available


