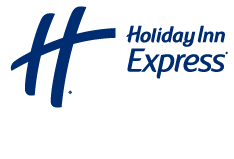Holiday Inn Express & Suites Logansport Meetings & events
We've got you covered
-
Office supplies available for meeting rooms
-
Shipping available
-
Printing services
-
Fax services
-
Copying services
-
Printer
-
Wi-Fi throughout hotel


