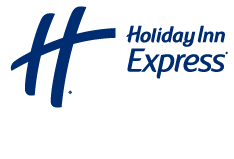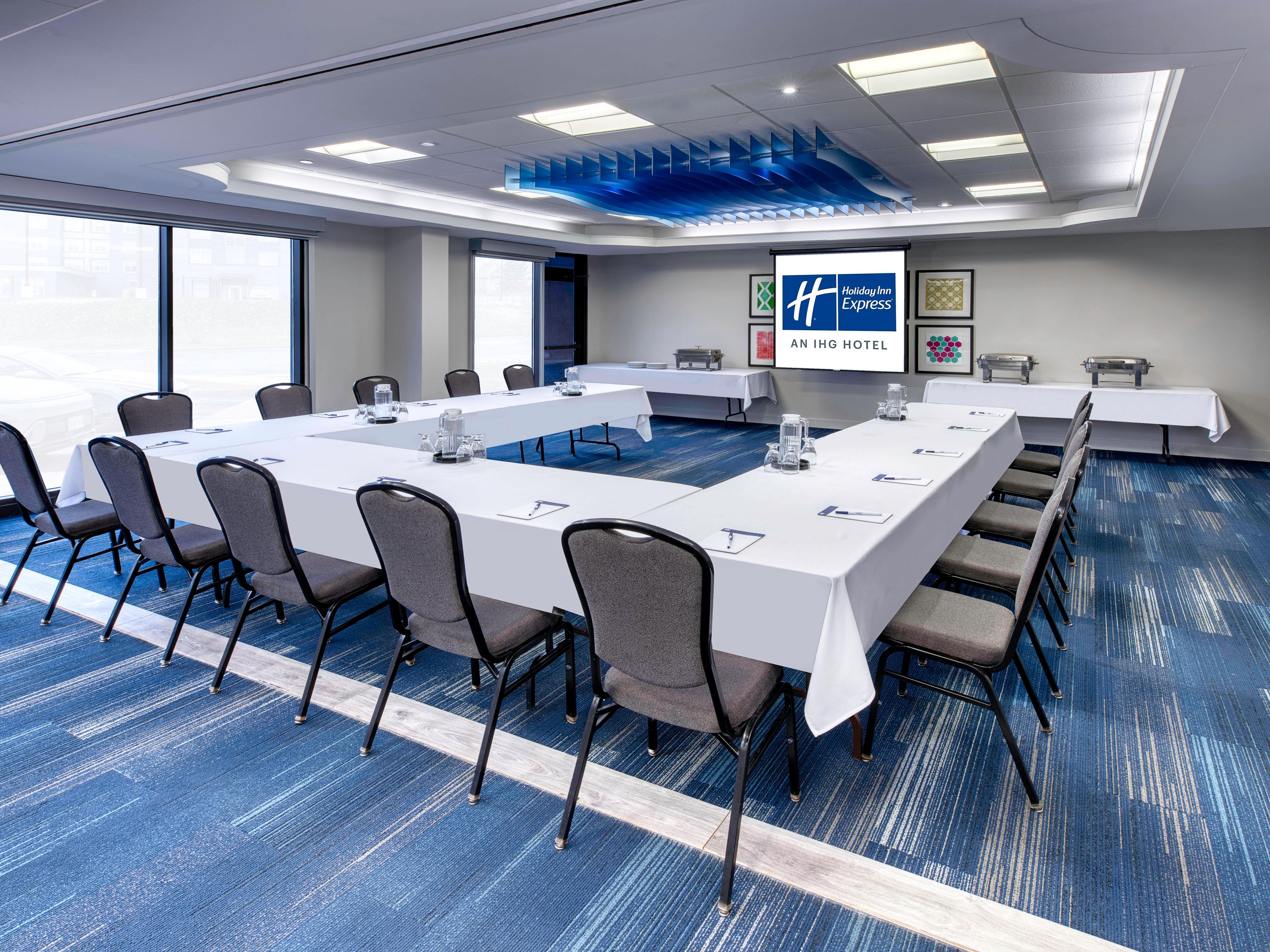Holiday Inn Express & Suites Mississauga-Toronto Southwest Meetings & events
Our Meeting and Function space can comfortably accommodate 2-70 guests. Our Easton Room can accommodate meetings or special events of up to 70 guests for Breakfast, Lunch or Dinner.
Eastons Room
The Eastons Room is located on the ground floor of the hotel allowing for easy access. This room features one wall of floor to ceiling windows offering plenty of natural light. The Eastons Room can accommodate up to 70 people for meetings and events.
Ground Floor
70 Guests
We've got you covered
-
Comprehensive multimedia + audio visual support
-
Office supplies available for meeting rooms
-
Shipping available
-
Meeting registration services
-
Printing services
-
Creative meeting and event concept consultation
-
Scanner
-
Fax services
-
Copying services
-
Printer
-
Dry cleaning pickup or laundry valet
-
Same-day dry cleaning
-
Wi-Fi throughout hotel
-
Event planning available
-
Catering available



