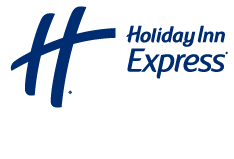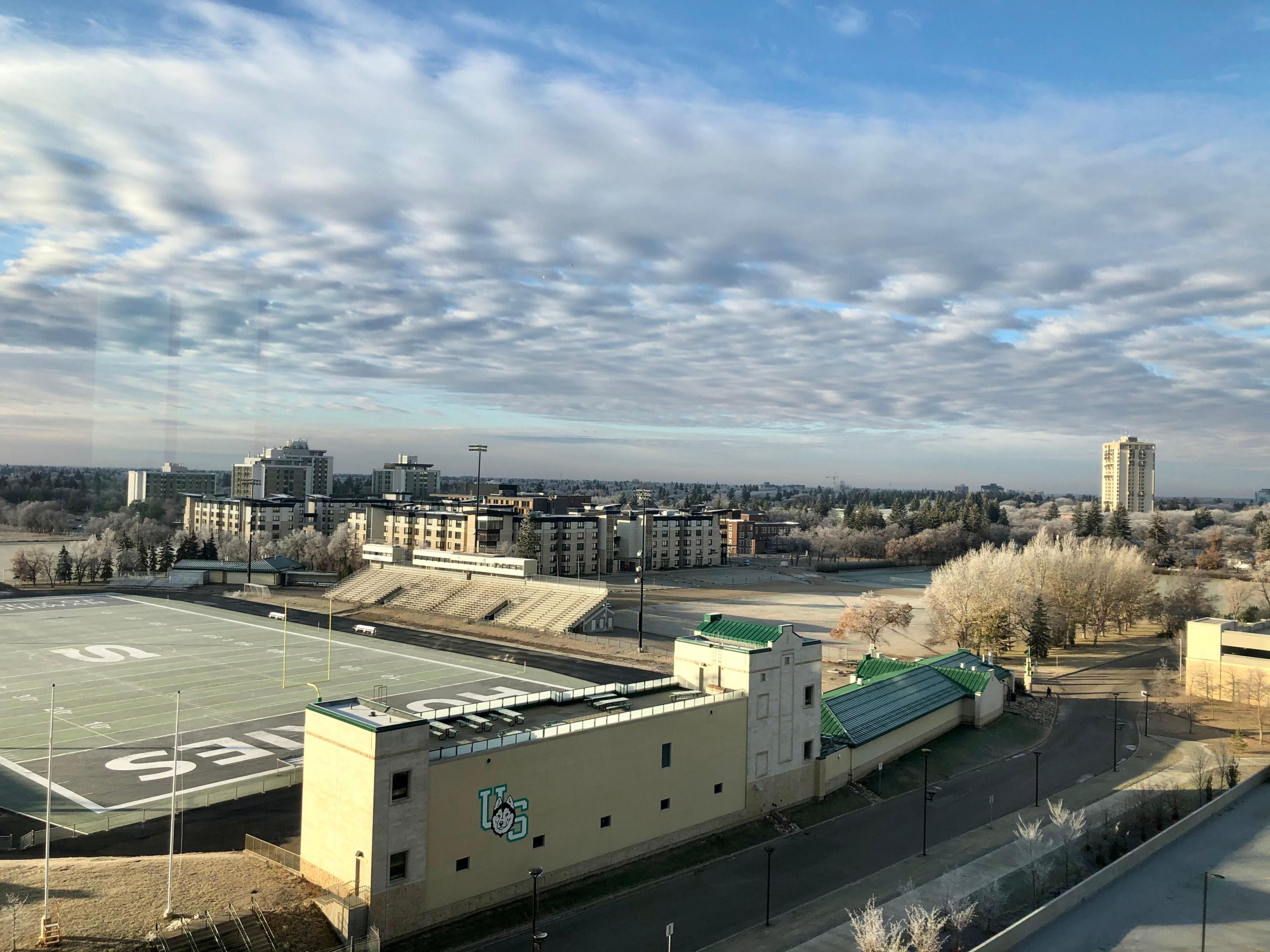Holiday Inn Express & Suites Saskatoon East - University Meetings & events
The hotel has four meeting/event areas, each stylishly designed to accommodate various types of functions. Our largest event space is over 3,000 sq ft and divides in two. Three other areas range from 625 to 850 sq ft. All areas feature natural light.
High Up Above AB
The maximum capacity is 225 people. Our High Up Above Room features floor to ceiling windows on the top floor of our dual-branded property which provides outstanding views of the beautiful city of Saskatoon.
Top floor Floor
225 Guests
Evan Thomas Boardroom
The Evan Thomas Boardroom is ideal for meetings in a u-shape, hollow square, or boardroom set up. It features natural light and large rolling chairs that provide that added comfort for your important meeting.
Top floor Floor
35 Guests
Staybridge Social
Our Staybridge Social area features floor to ceiling natural light and amazing views! This area has a permanent bar and buffet area, as well as lounge furniture making it the ideal reception area. Only available Thu-Sun, please contact for details.
Top floor Floor
50 Guests
Hospitality Suite
Situated on our main floor and easily accessed from our main lobby, the Hospitality Suite provides great access for your meeting or conference registration/office area.
Ground Floor
20 Guests
High Up Above A
High Up Above A features high ceilings and floor to ceiling windows that extend the entire length of the function space. High Up Above A is equipped with large drop down screens and a high luminen, ceiling mounted projector.
Top floor Floor
110 Guests
High Up Above B
High Up Above B features high ceilings and a floor to ceiling windows that extend the entire length of the function space. High Up Above B are equipped with a large drop down screen, high luminen ceiling mounted projector.
Top floor Floor
30 Guests
We've got you covered
-
Comprehensive multimedia + audio visual support
-
Office supplies available for meeting rooms
-
Shipping available
-
Printing services
-
Creative meeting and event concept consultation
-
Scanner
-
Fax services
-
Copying services
-
Printer
-
Dry cleaning pickup or laundry valet
-
Same-day dry cleaning
-
Wi-Fi throughout hotel
-
Event planning available
-
Catering available








