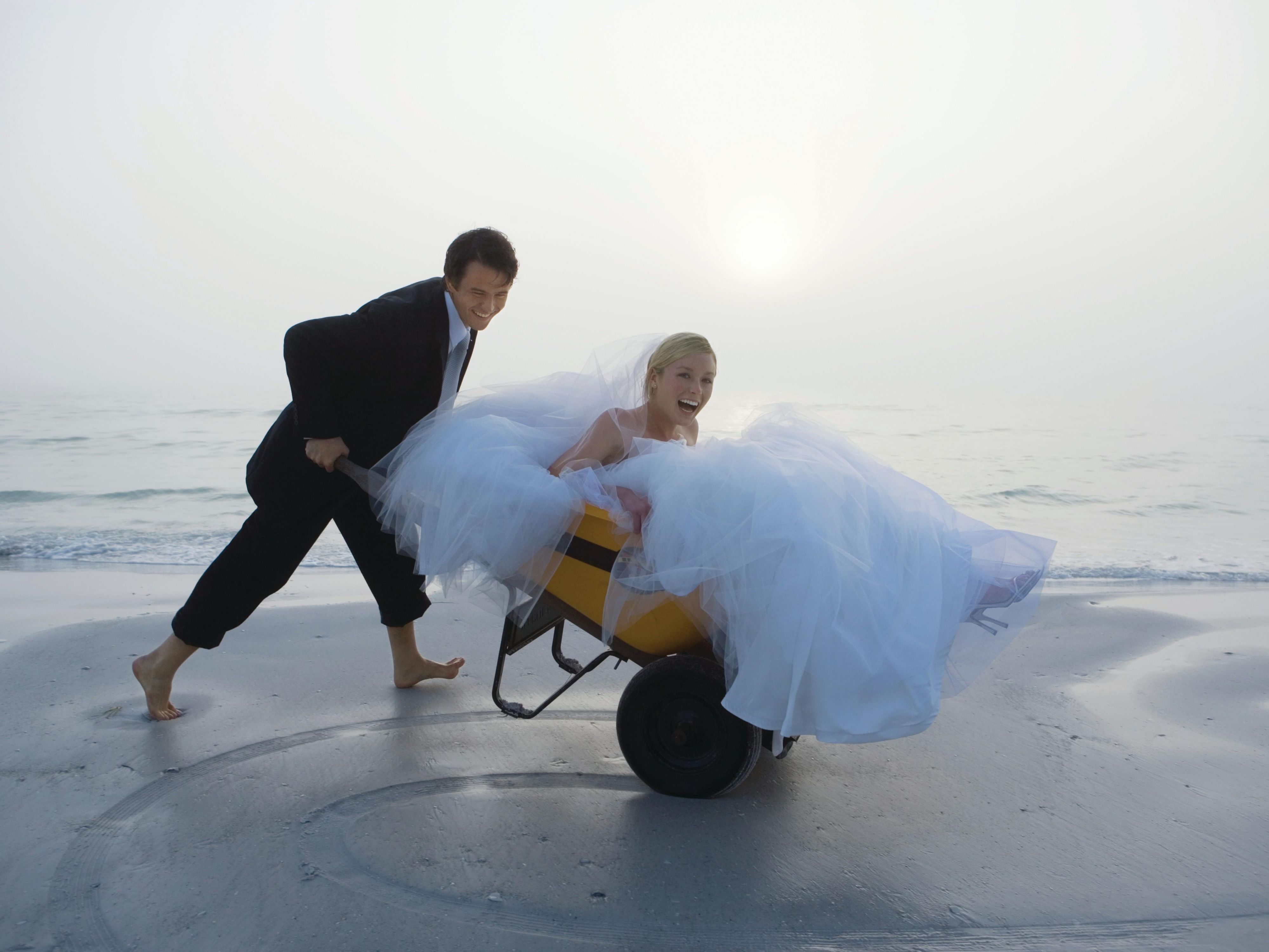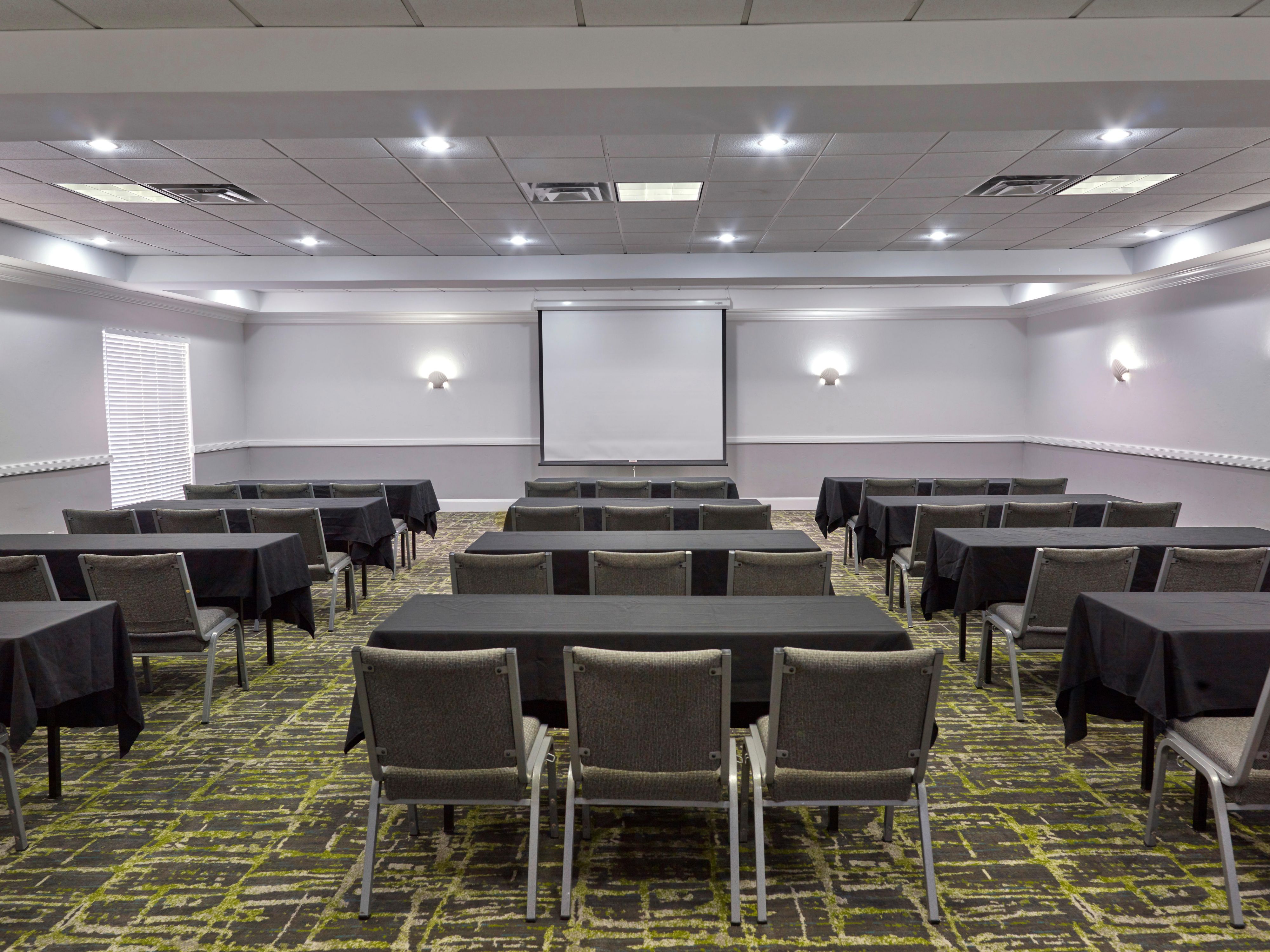Holiday Inn Resort Daytona Beach Oceanfront Meetings & events
Atlantic Room is 1500 square feet Boardroom A is 300 square feet
The highlights
- Daytona Beach Weddings
- Meetings
Atlantic Room
This room is a 1500 sq ft block room with no pillars in the room. We have another room on the 1st floor that is about 300 sq ft which could be used as a break out.
2nd FLOOR
100 GUESTS
Board Room
Our Board room is set 10 chairs conference style table
Ground FLOOR
10 GUESTS
We've got you covered
-
Comprehensive multimedia + audio visual support
-
Shipping available
-
Meeting registration services
-
Printing services
-
Creative meeting and event concept consultation
-
Copying services
-
Printer
-
Dry cleaning pickup or laundry valet
-
Same day dry cleaning
-
Wireless internet access throughout the hotel
-
Event planning available
-
Catering available



