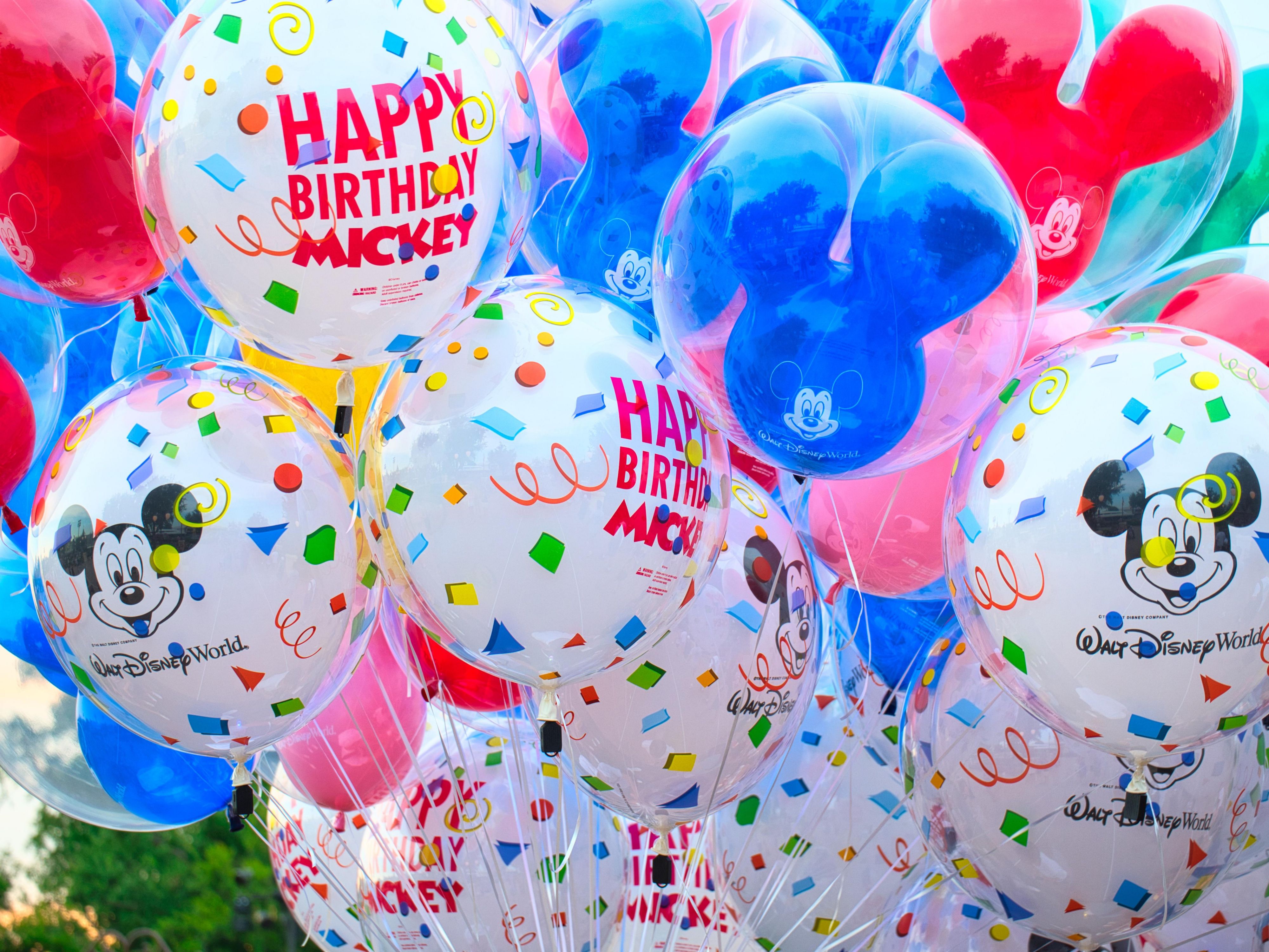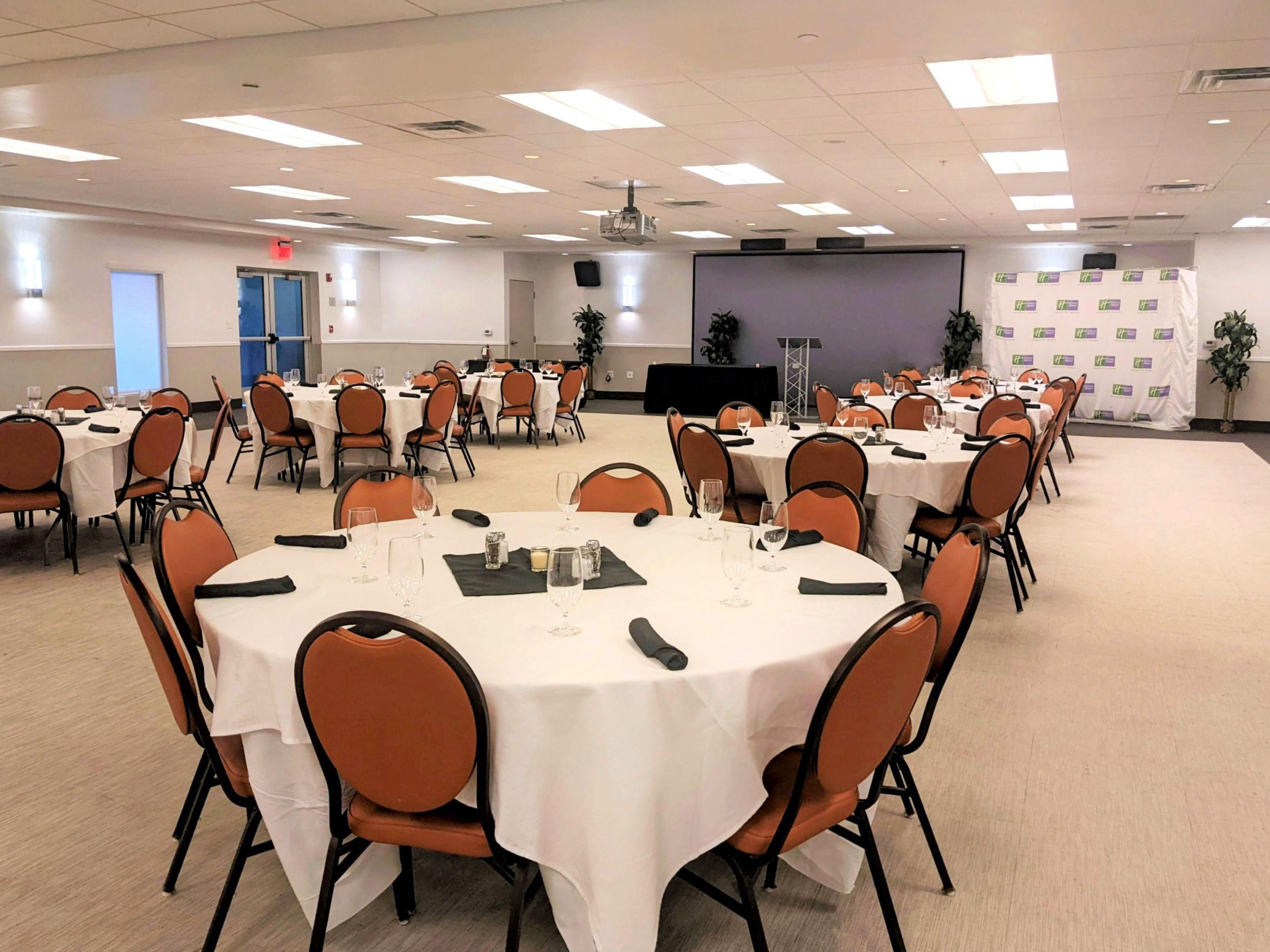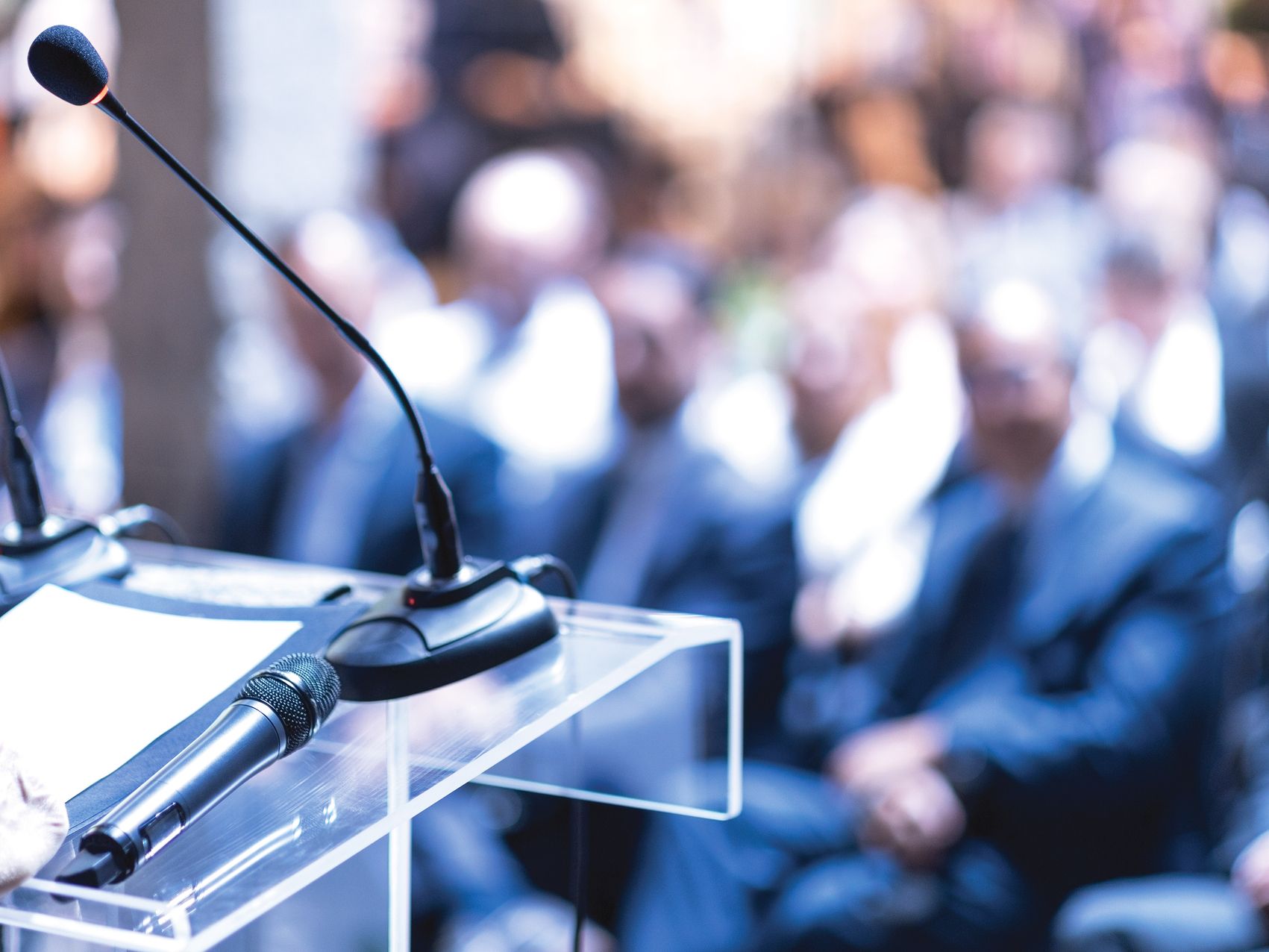Holiday Inn Resort Orlando Suites - Waterpark Meetings & events
From big ideas to big milestones, we’ve got the space and style to match. With flexible venues, custom packages, and fun resort extras, hosting your next meeting or celebration at our all-suite resort is easy, fun, and full of possibilities.
We've got you covered
-
Printing services
-
Printer
-
Wireless internet access throughout the hotel
-
Catering available





