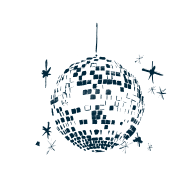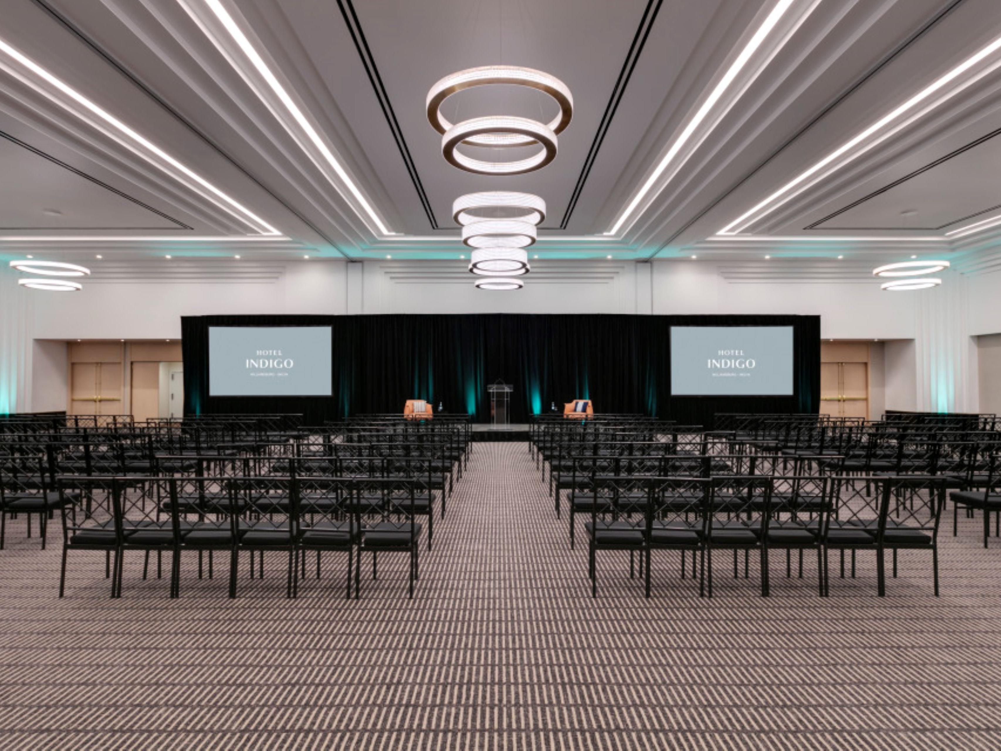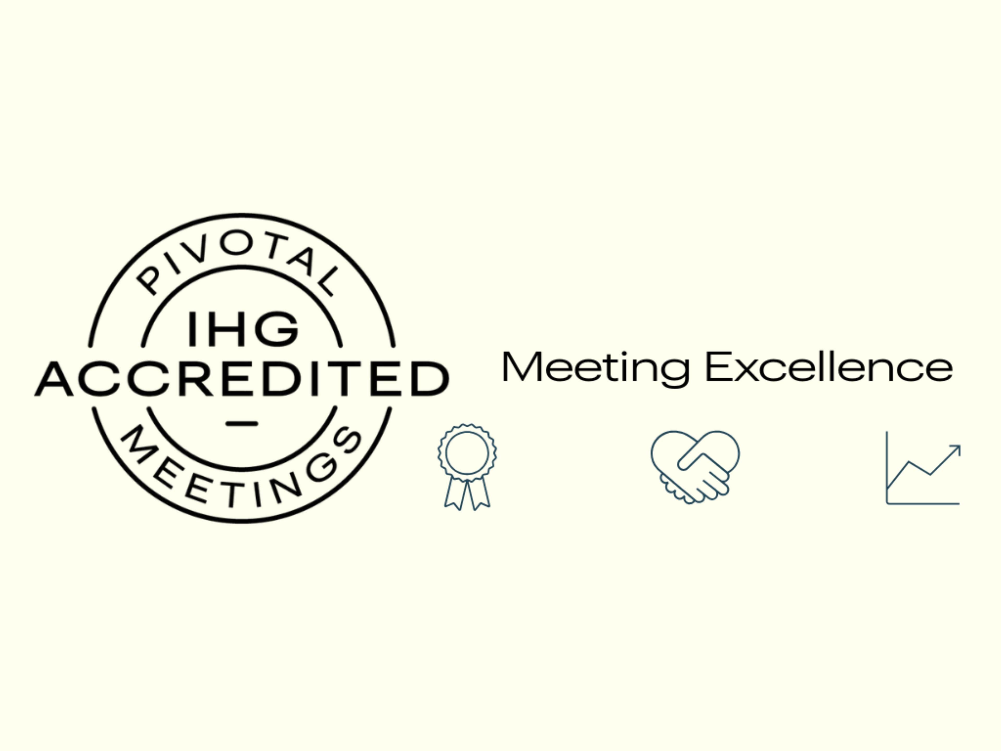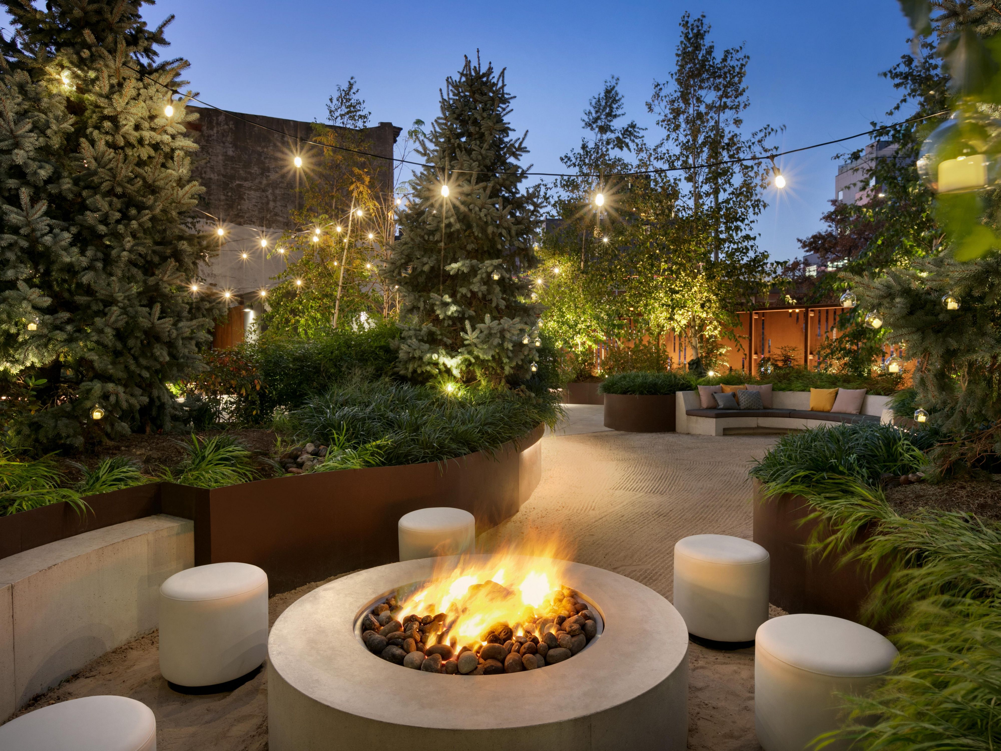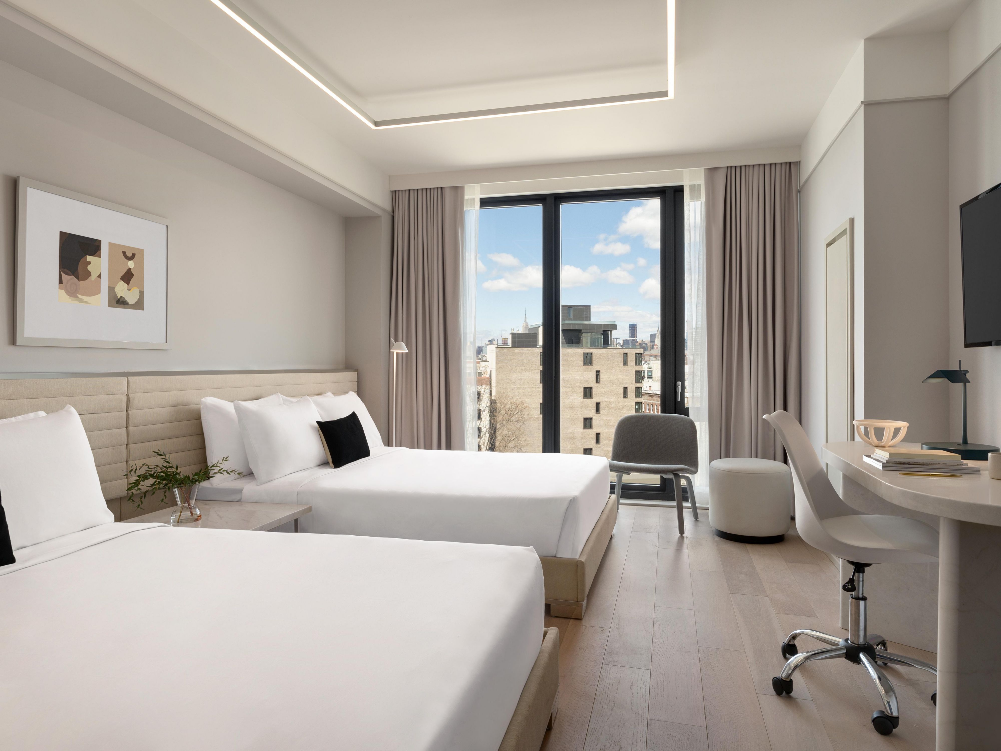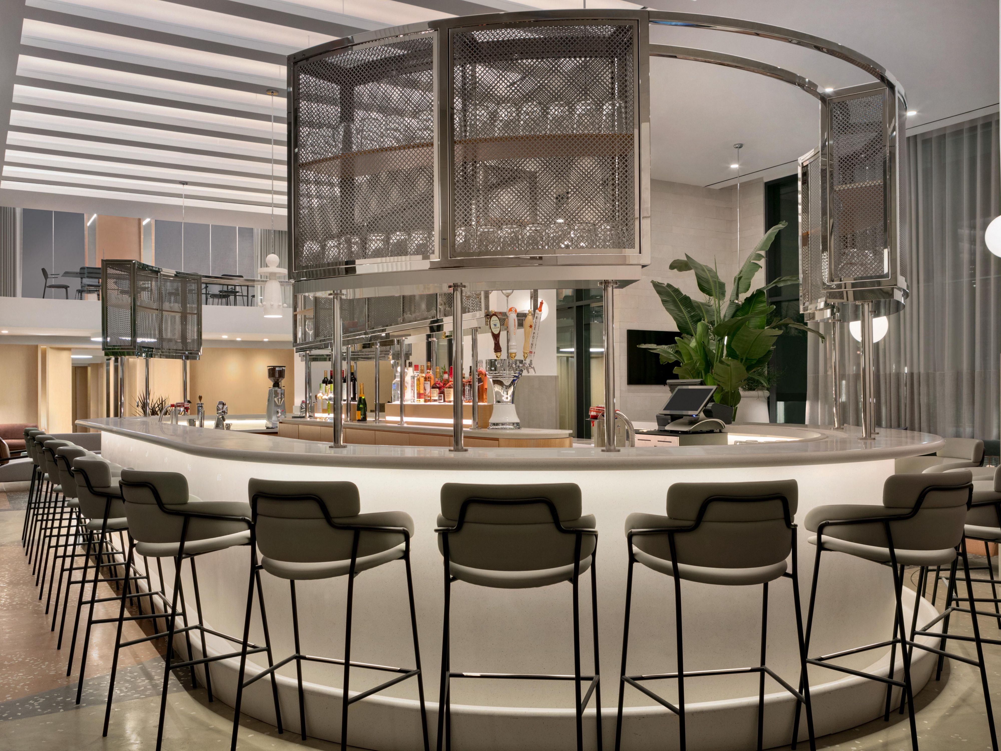Hotel Indigo Williamsburg - Brooklyn Meetings & events
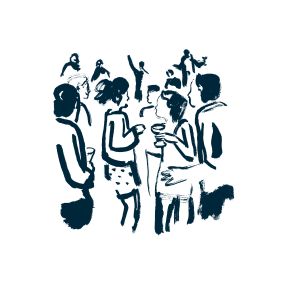
Bring your gathering to life in spaces designed for big ideas and unforgettable moments. With natural light, free Wi-Fi, and advanced A/V, our event venues in Brooklyn shine for everything from corporate meetings to weddings, hosting up to 300 guests.
- Perfect Spaces for Any Occasion
- We Are an Accredited Hotel by IHG Pivotal Meetings
- Transportation Made Easy
Featured Meeting Rooms
Williamsburg Ballroom
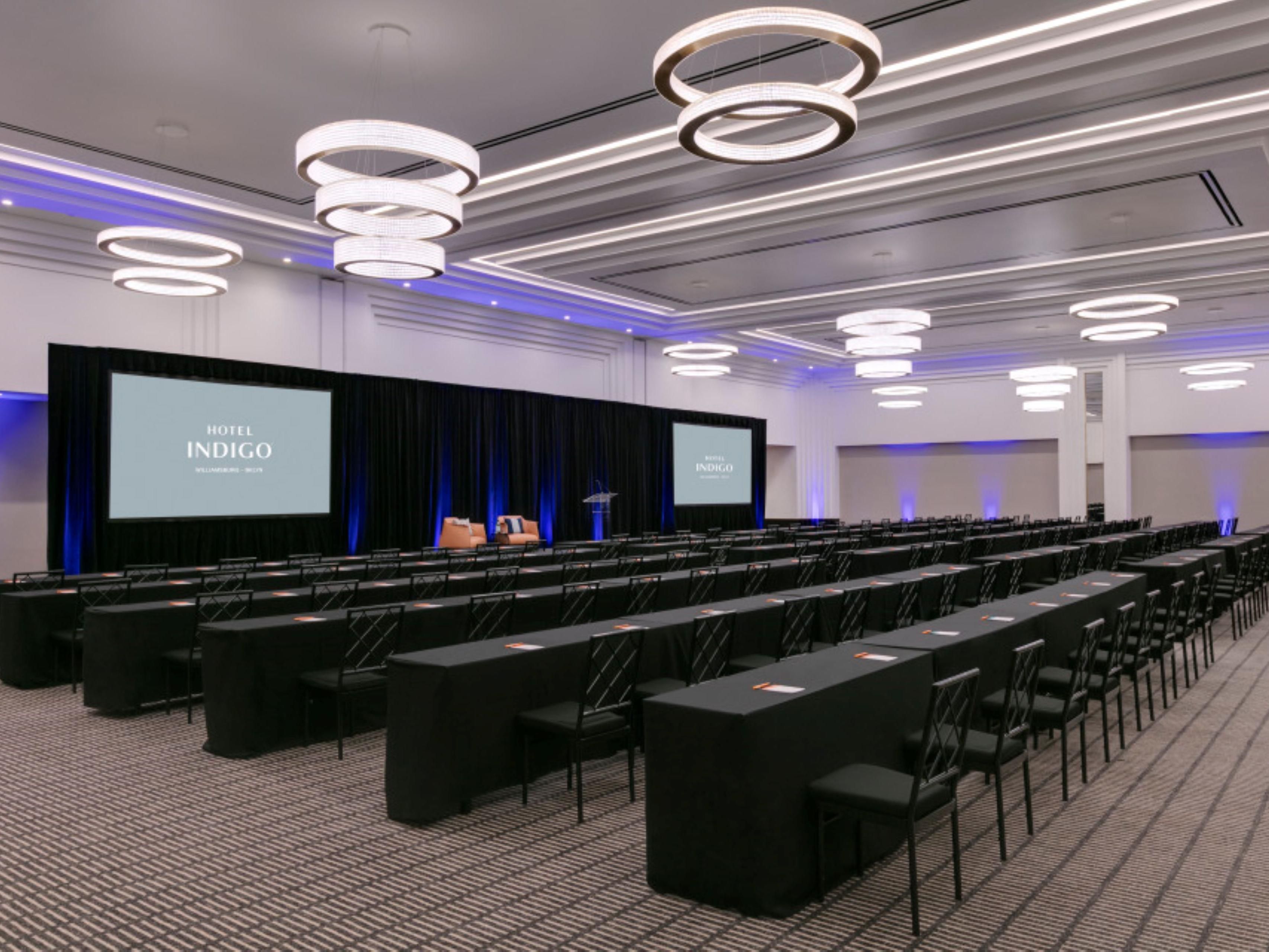
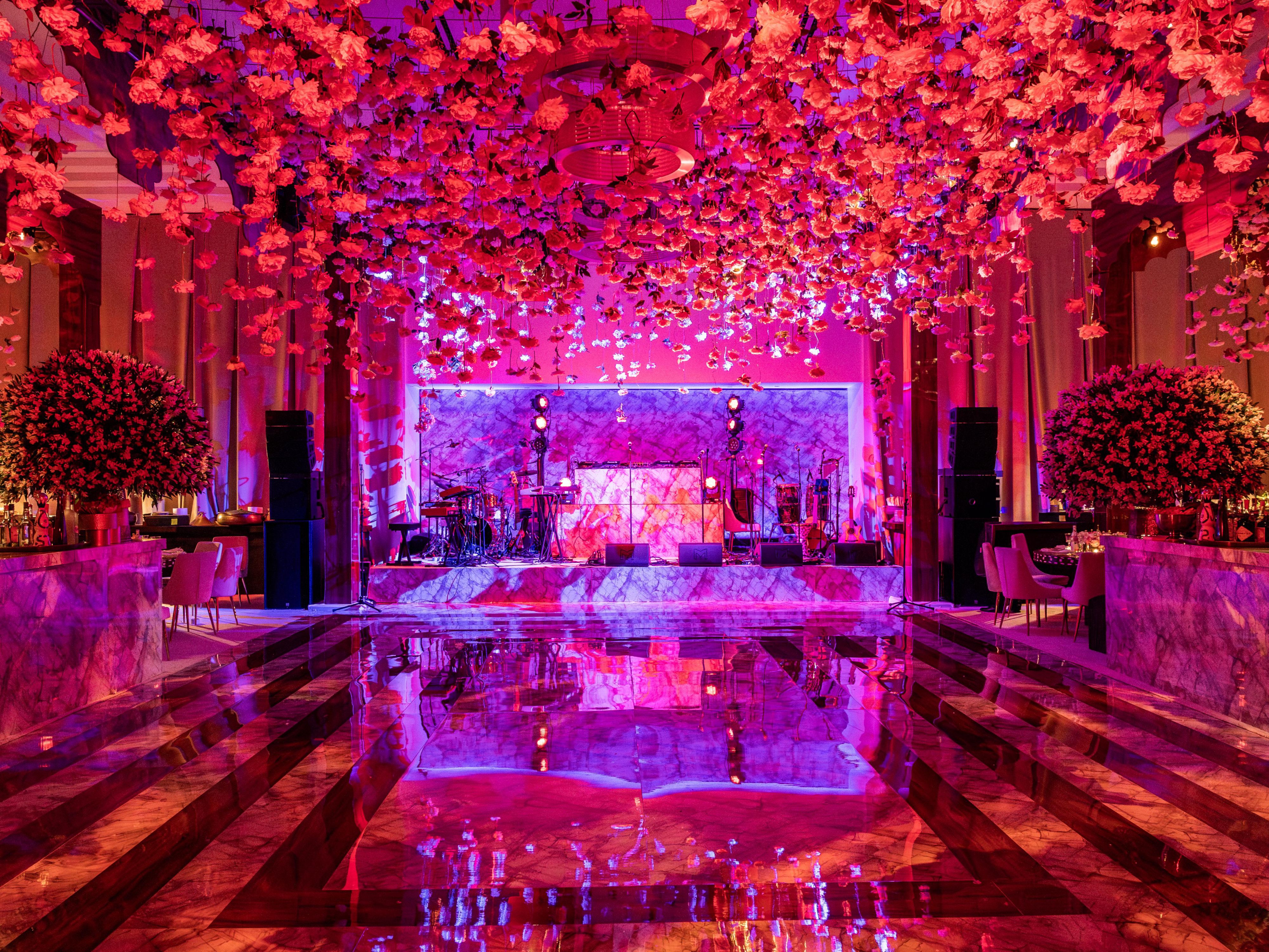
Williamsburg A
Dimensions: 2,470 sq ft / 21 ft ceilings / 65' x 38'
Capacities: C/R = 176, H/S = 70, Conference = 82 T/S = 325, Rounds = 210, Reception = 275
Williamsburg B
Dimensions: 1,950 sq ft / 21 ft ceiling / 65' x 30'
Capacities: C/R = 140, H/S = 55, Conference = 65 T/S = 225, Rounds = 160, Reception = 215
Williamsburg C
Dimensions: 2,080 sq ft / 21 ft ceiling / 65' x 32'
Capacities: C/R = 148, H/S = 60, Conference = 70 T/S = 245, Rounds = 170, Reception = 230
Williamsburg Ballroom
Dimensions: 6,630 sq ft / 21 ft ceiling / 102' x 65'
Capacities: C/R = 500, H/S = N/A, Conference = N/A T/S = 1,000, Rounds = 550, Reception = 750
Small Gatherings
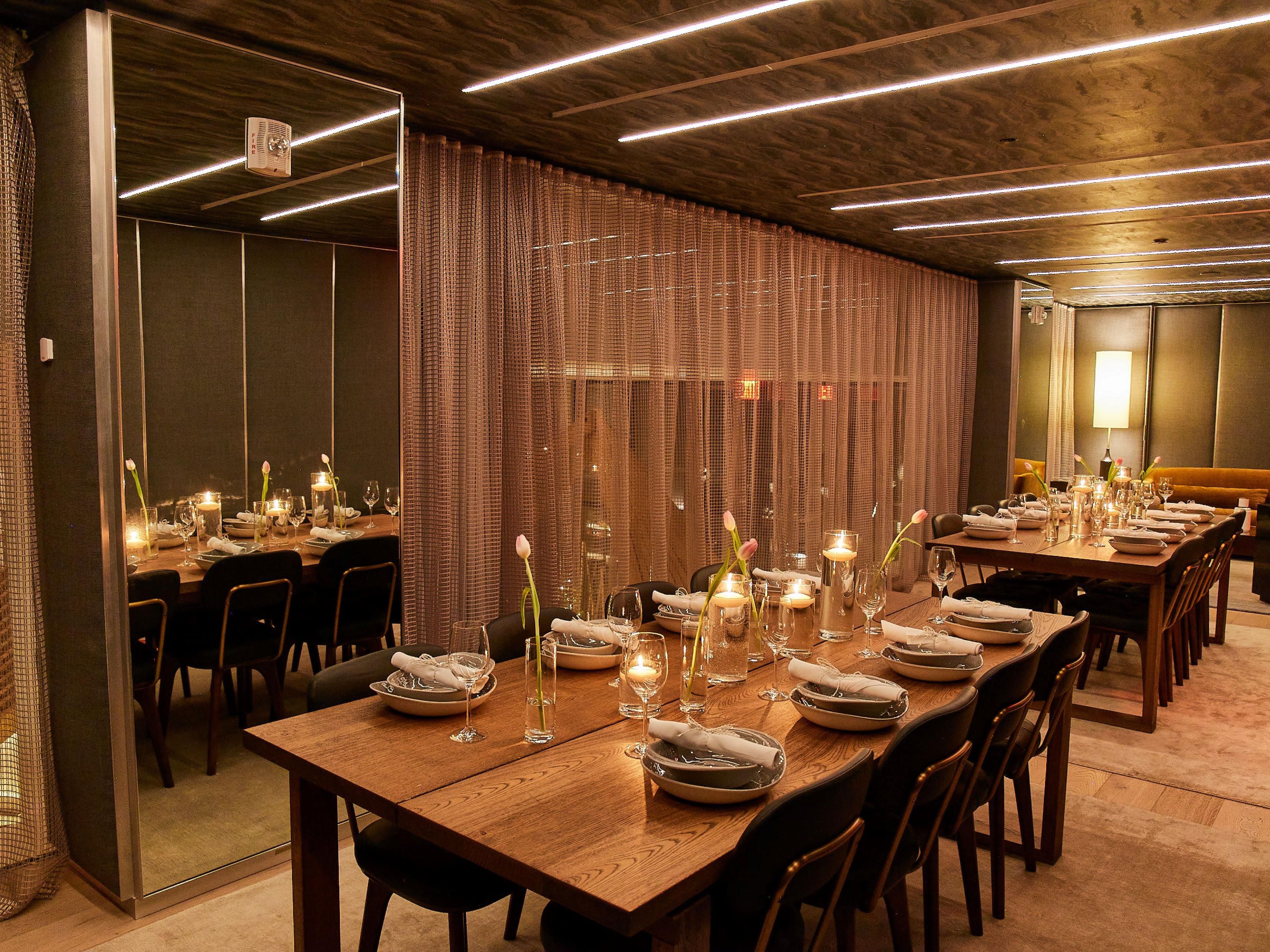
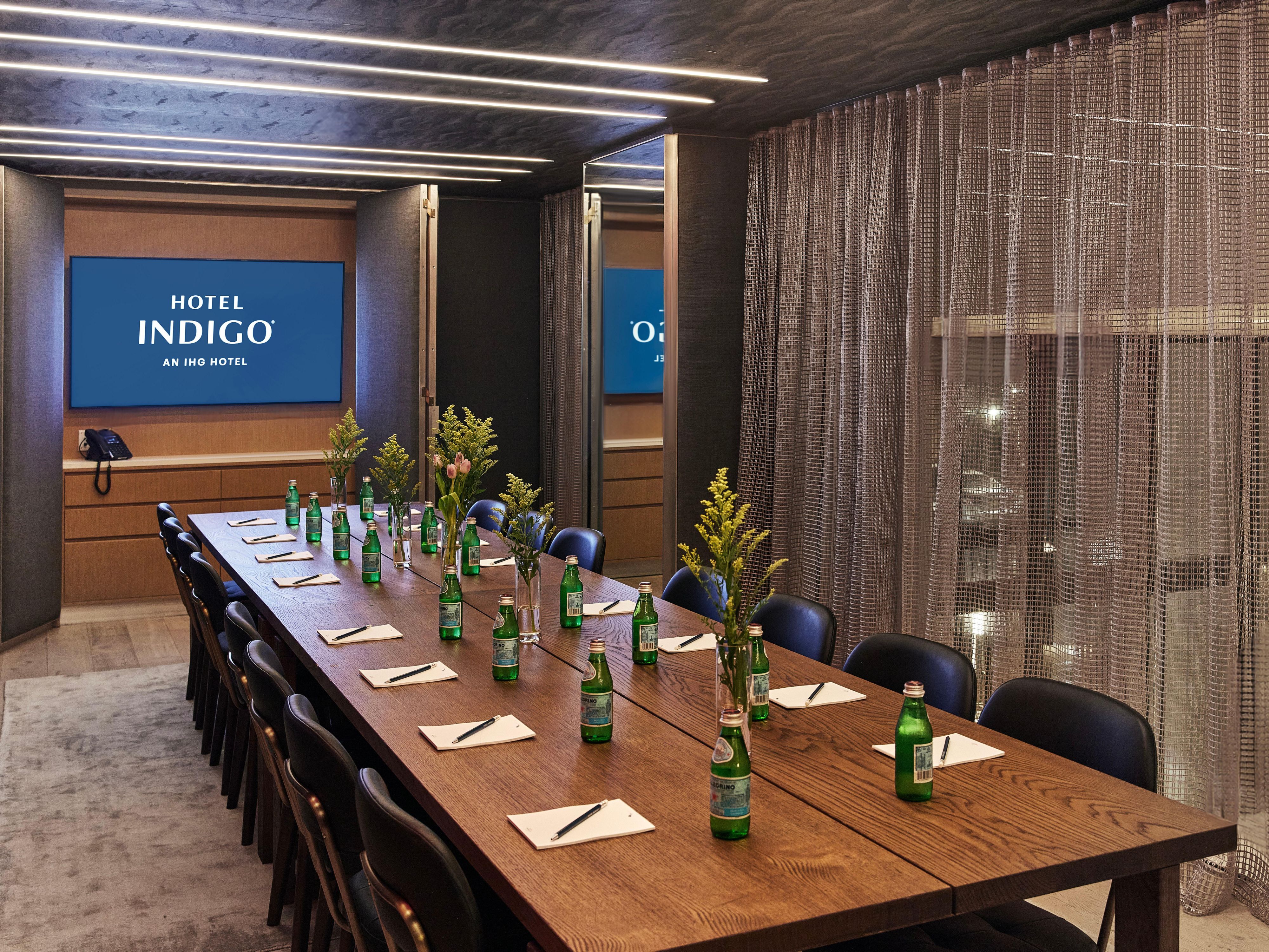
Union Mezzanine Boardroom
Location: Mezzanine
Capacity: 20
The Union Mezz is the perfect place for an intimate event or business meeting. Floor-to-ceiling windows offer natural light from the beautiful hotel lobby area. Equipped with a large flat screen LCD TV and comfortable seating.
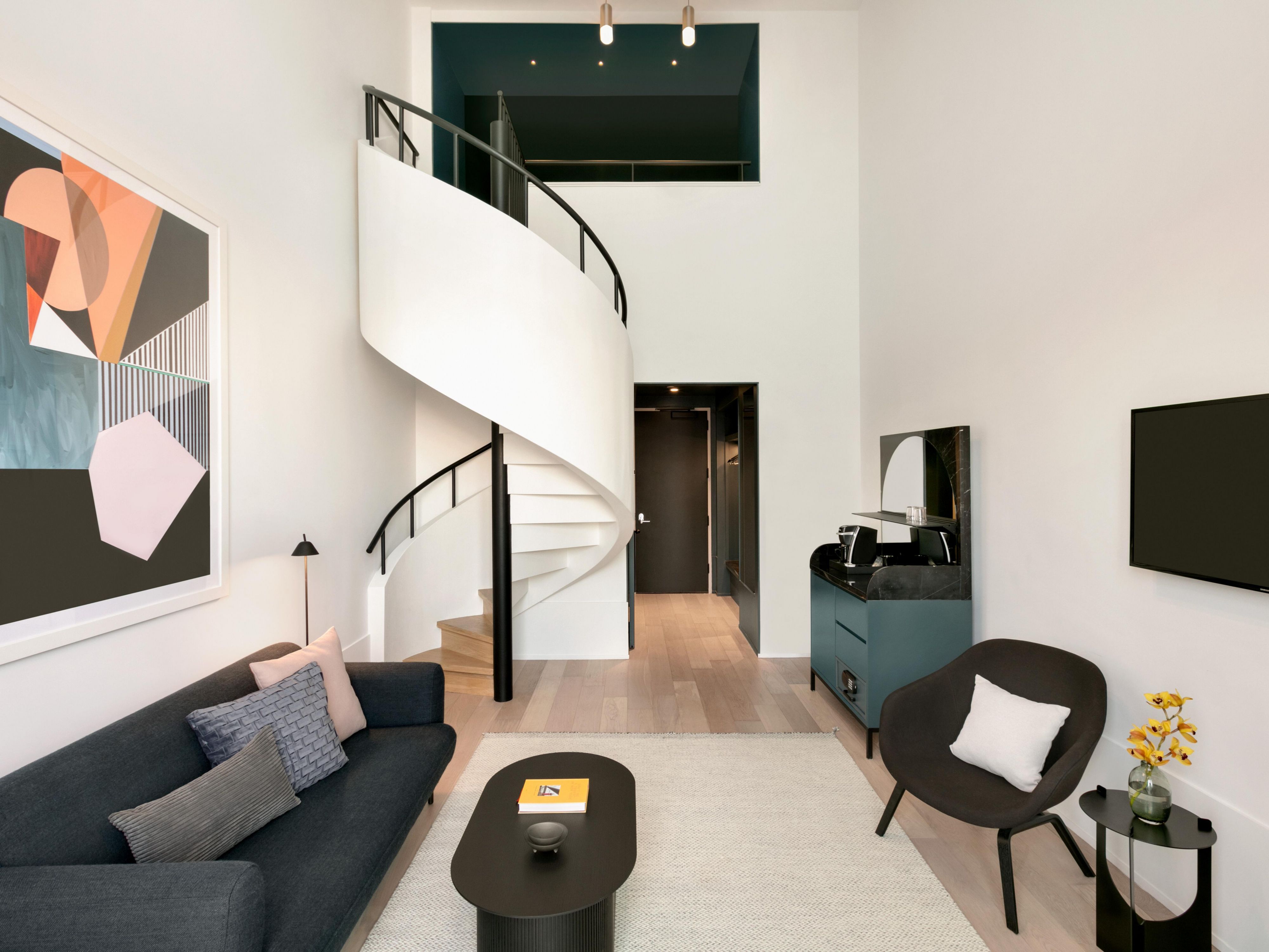
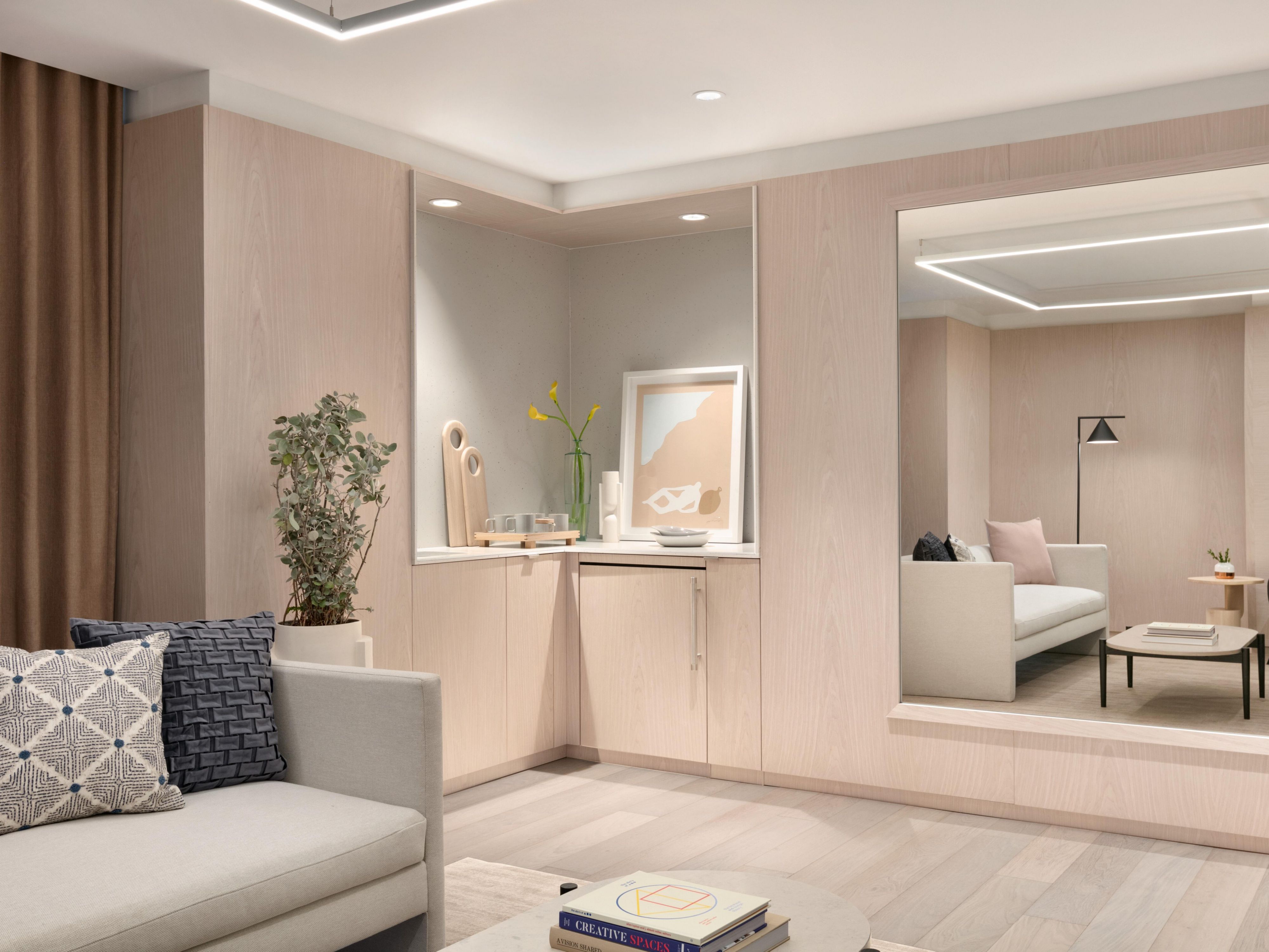
Williamsburg Suite & Loft Suites
Whether being used for intimate meetings and interviews in a residential setting, or as a bridal suite, our unique suites offer a modern option for gatherings, whether indoors or on select private terraces.
Unique Venues
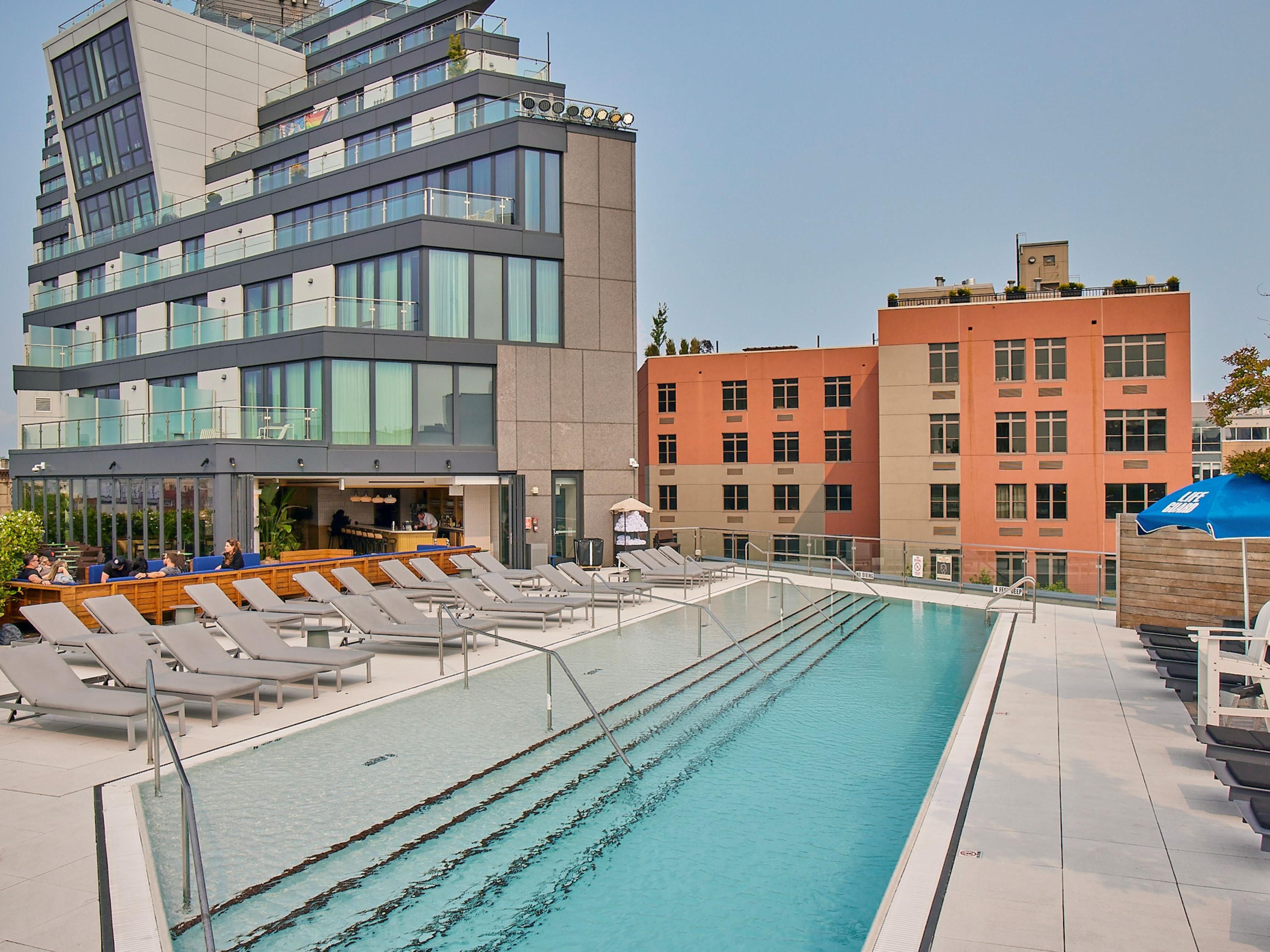
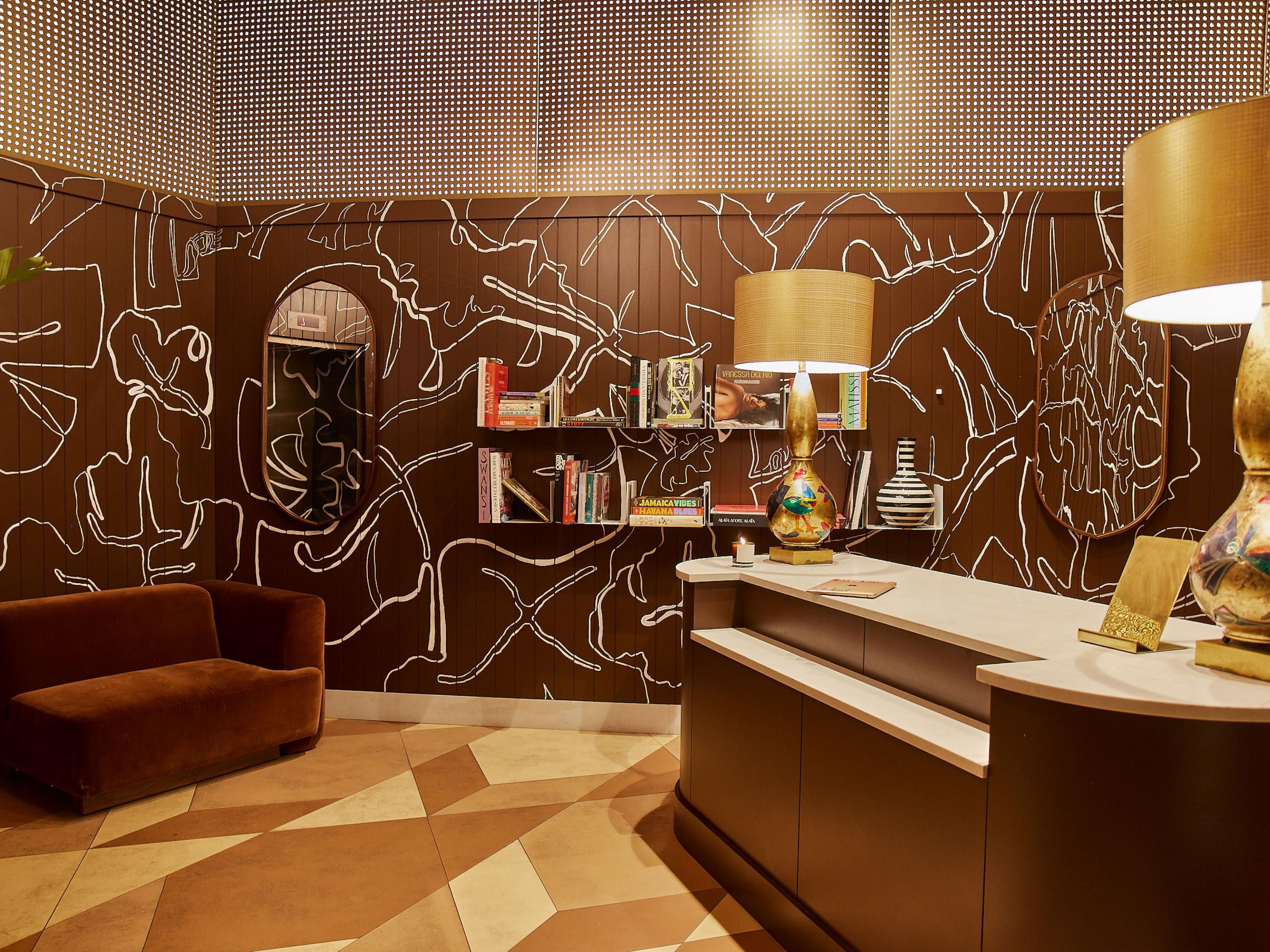
Pool, Pool Deck & Lounge
Location: 4th Floor
Capacity: 80-100
Enjoy 5,000 square feet of combined space, perfect for a buyout event. Exclusive access to the 4th floor lounge and pool are included, with sweeping Manhattan skyline views at dusk.
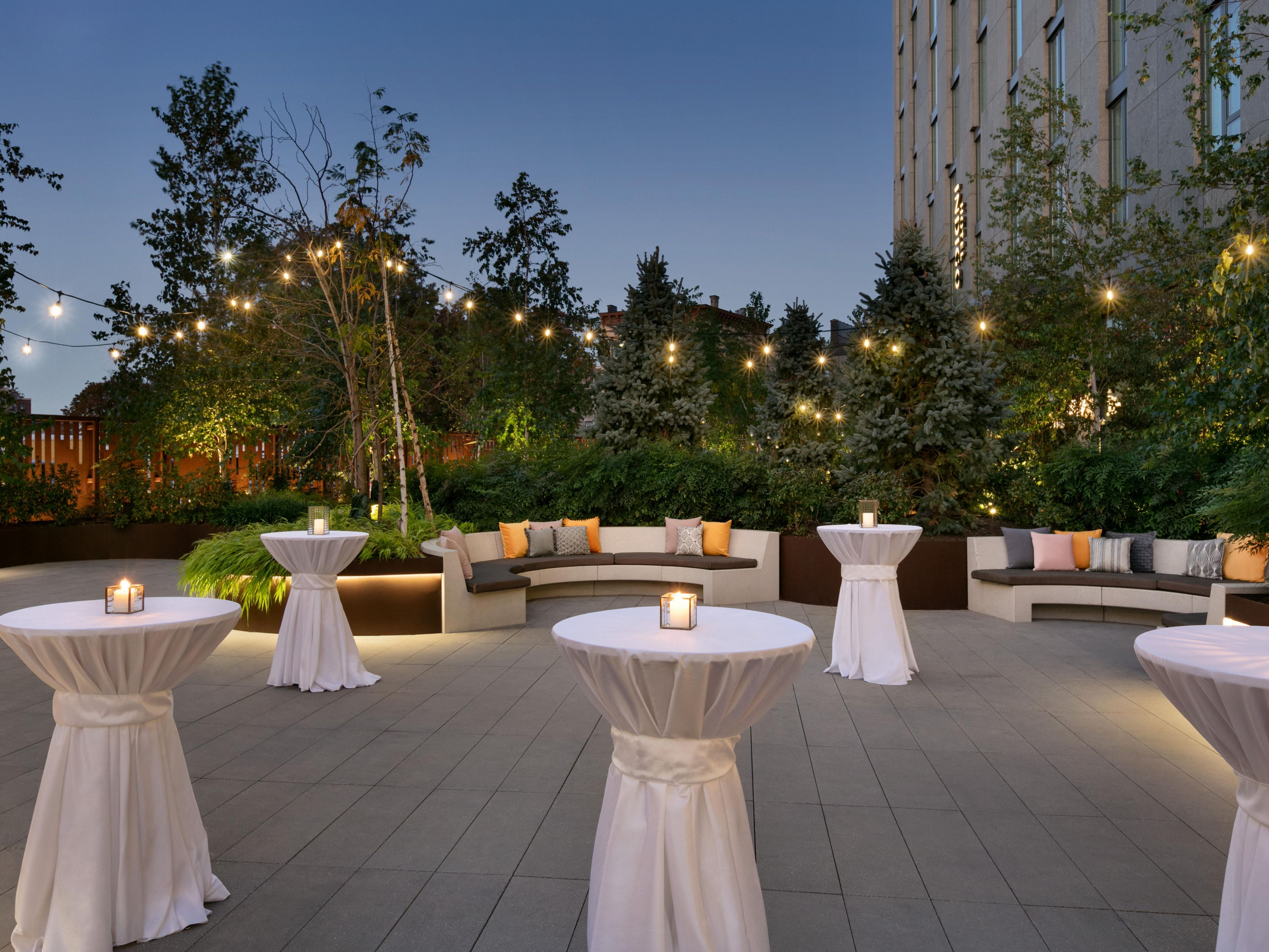
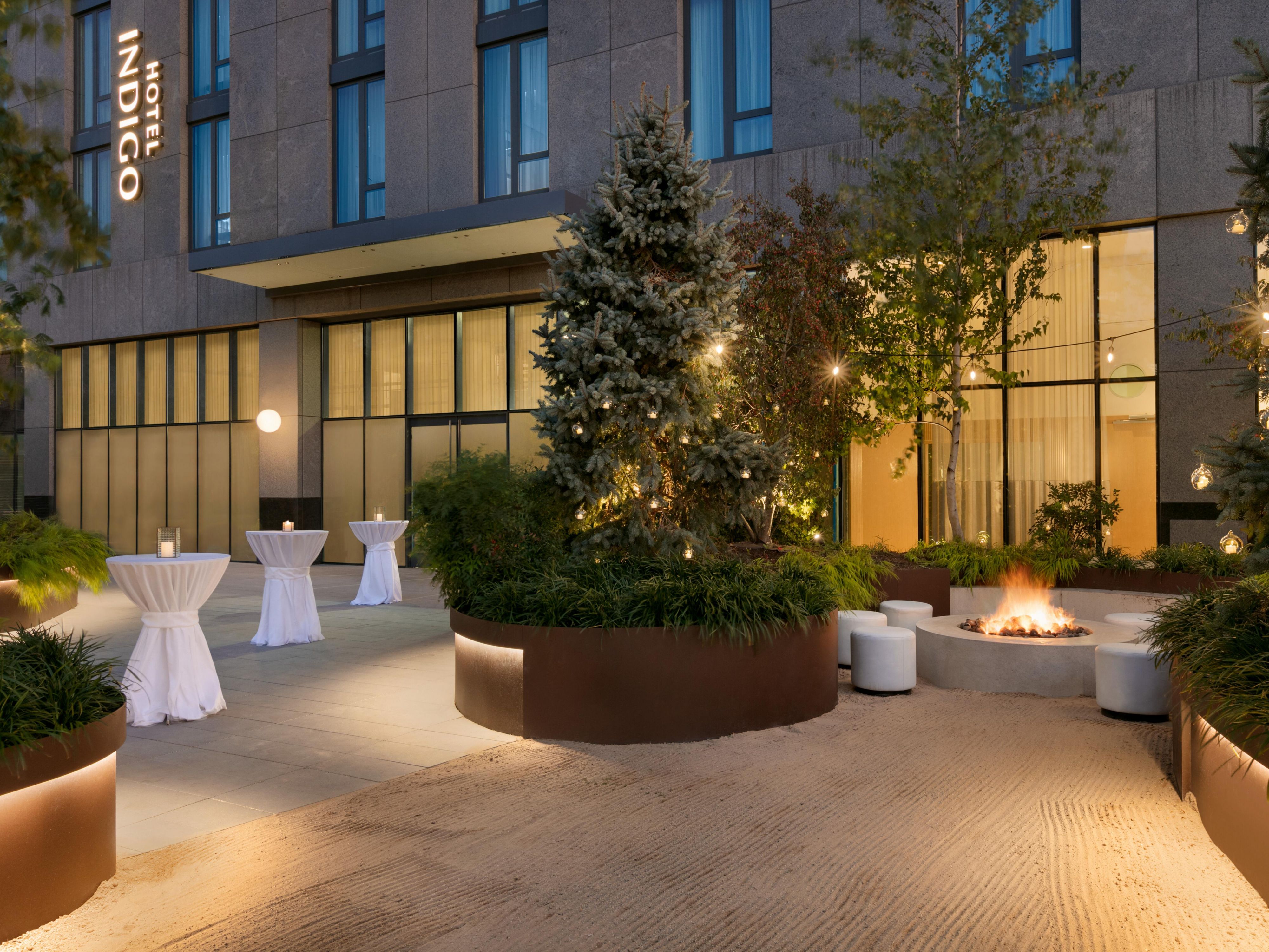
Graffiti Garden
Location: Lobby Level
Capacity: 200
Personalize your next event in our Graffiti Garden. With over 6,000 square feet of available space, divide up your next gathering to suit your event needs.
Union Mezz
The Union Mezz is the perfect place for an intimate event or business meeting. Floor to ceiling windows offer natural light from the beautiful hotel lobby area. Equipped with a large flat screen LCD TV and comfortable seating.
Mezzanine Floor
40 Guests
Williamsburg Ballroom
The beautifully designed Williamsburg Ballroom is perfect for a variety of meetings, social events, and weddings.
Ground Floor
1000 Guests
Pool, Pool Deck, & Pool Lounge
7,000 square feet combined space that is perfect for a buyout event. Exclusive access to the fourth-floor pool and lounge that comes with sweeping Manhattan skyline views at dusk.
4th Floor
250 Guests
Courtyard
8,000 square feet of outdoor space that is rentable in sections.
Ground Floor
200 Guests
Brooklyn Room
1500 square foot function space
Ground Floor
160 Guests
Williamsburg Suite
1000 square foot event space
2nd Floor
90 Guests
Email: sales@indigowilliamsburg.co
Phone: 929-473-9803
Select event imagery on this web page has been provided by Chelsie Starley.
We've got you covered
-
Comprehensive multimedia + audio visual support
-
Office supplies available for meeting rooms
-
Shipping available
-
Printing services
-
Scanner
-
Fax services
-
Printer
-
Dry cleaning pickup or laundry valet
-
Same-day dry cleaning
-
Wireless internet access throughout the hotel
-
Catering available
Event Offers
Continue Exploring Hotel Indigo Williamsburg - Brooklyn
Have more questions?
