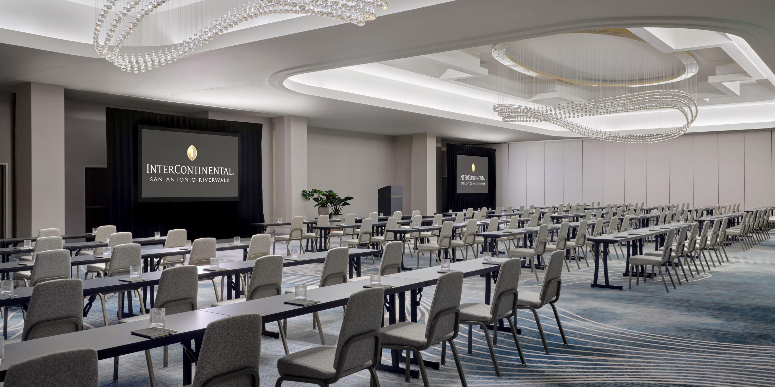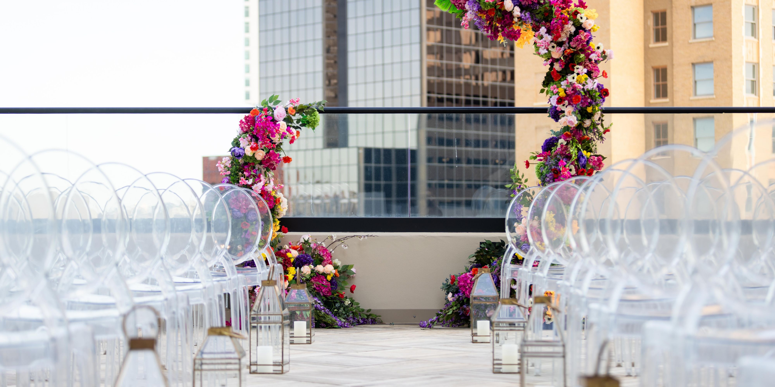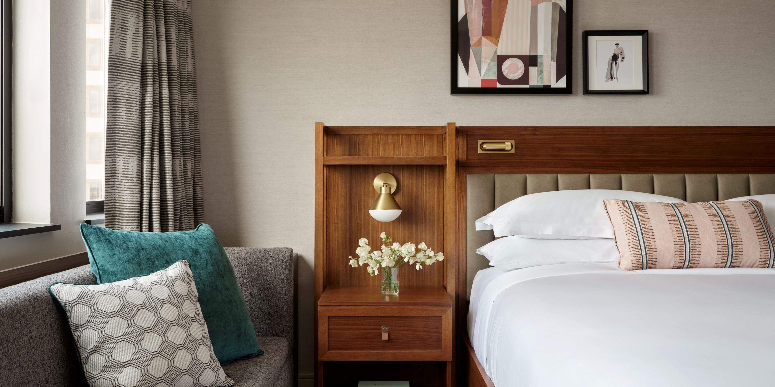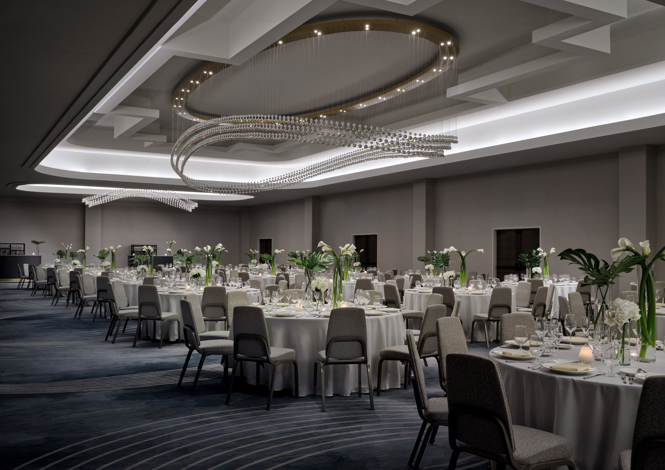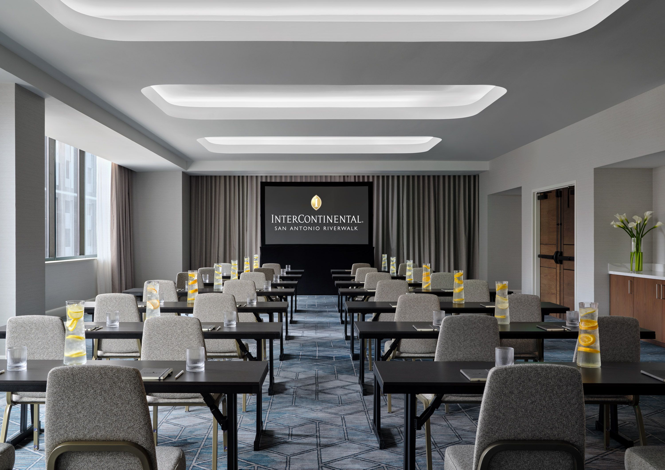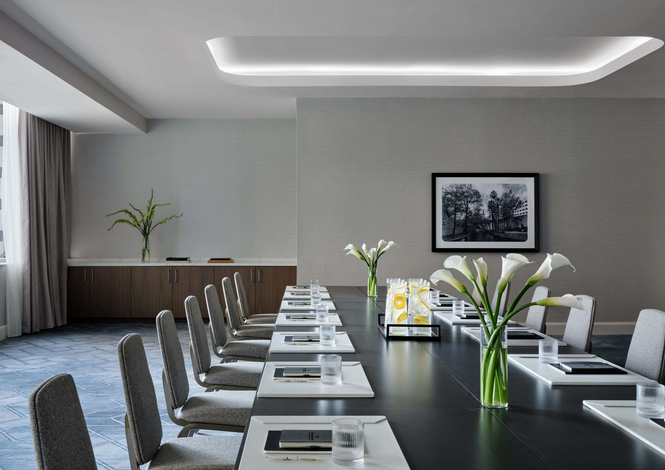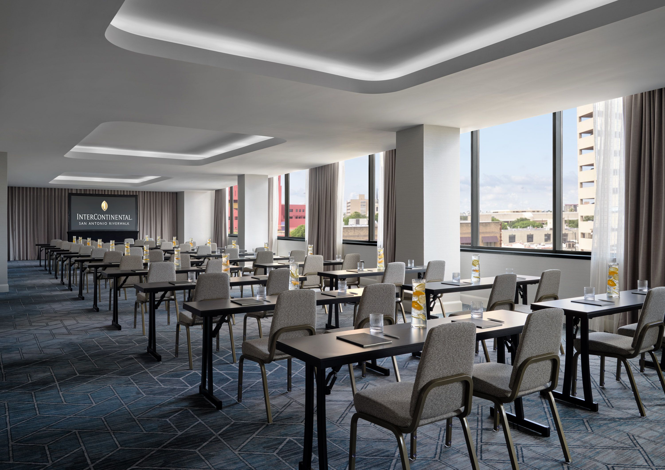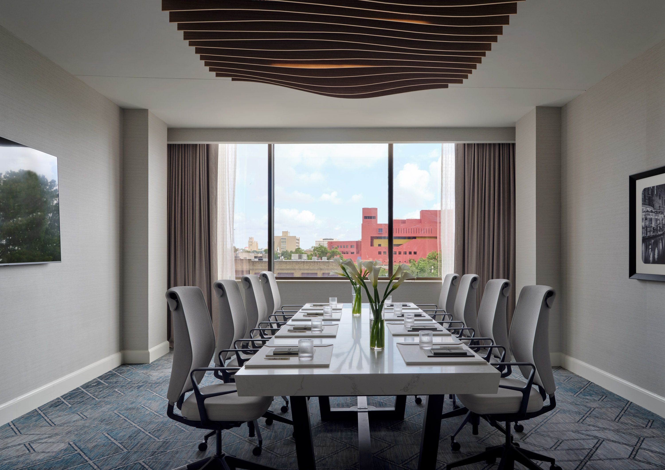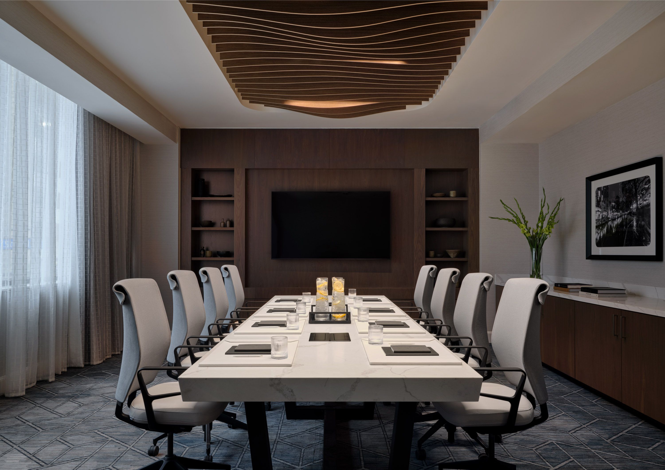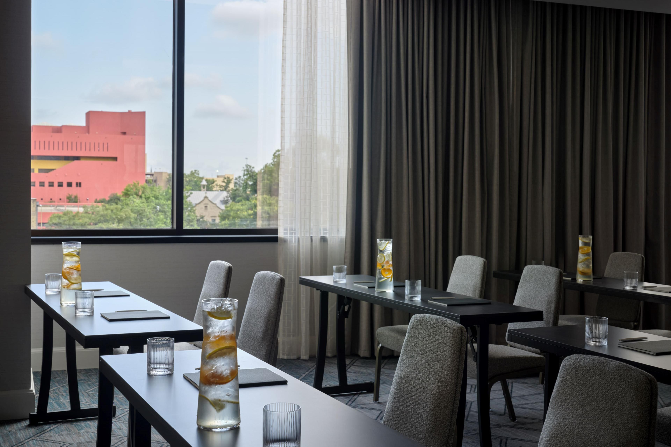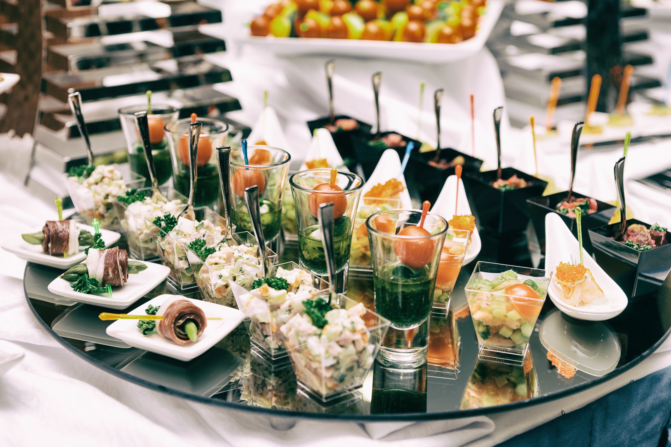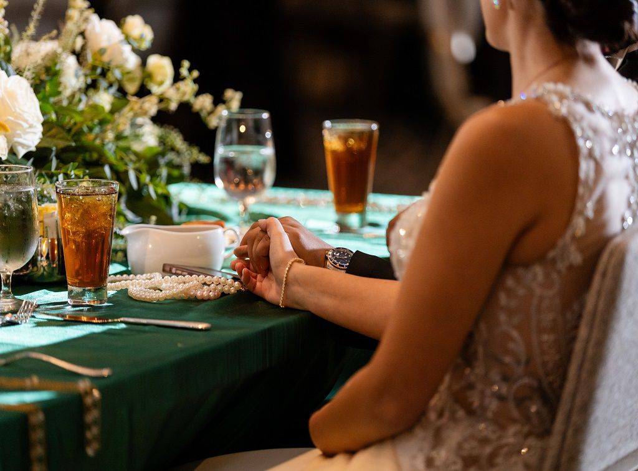InterContinental San Antonio Riverwalk Meetings & events
Spanning 18,000 square feet, our event space accommodates up to 800 guests with 11 meeting rooms, 11,000 square feet of pre-function space, and coworking pods that convert into private dining rooms. Host your next event by the San Antonio Riverwalk.
- Meetings & Events
- Memorable Weddings
- Group Sales Promotions
- Buttonbush
- Walnut
- Sycamore Boardroom
- Cypress Boardroom
- Boxelder
Willow
With 1,026 square feet of natural light-filled space, Willow is ideal for breakout sessions, small presentations, or mid-size meetings. Its adaptable layout allows for a range of configurations, making it a reliable choice for planners seeking both flexibility and comfort.
Cedar
Cedar spans 721 square feet and offers a naturally lit setting perfect for intimate workshops, team huddles, or satellite sessions during larger conferences. Its compact size and quiet atmosphere make it especially well-suited for focused collaboration.
Cottonwood Boardroom
The Cottonwood Boardroom offers 441 square feet of natural light-filled space designed for productive, small-scale meetings. Featuring a built-in boardroom table and a refined, professional layout, it’s ideal for planning sessions, executive conversations, or private client meetings where focus and comfort are key.
Live Oak
With 1,228 square feet of meeting space and seating for up to 60 guests, Live Oak is an ideal setting for board retreats, breakout sessions, or focused workshops. Located on the third floor and filled with natural light, it offers a quiet, private space that’s perfect for smaller-scale professional gatherings.
We've got you covered
-
Comprehensive multimedia + audio visual support
-
Shipping available
-
Meeting registration services
-
Printing services
-
Creative meeting and event concept consultation
-
Dry cleaning pickup or laundry valet
-
Same-day dry cleaning
-
Wi-Fi access throughout the hotel
-
Event planning available
-
Catering available













