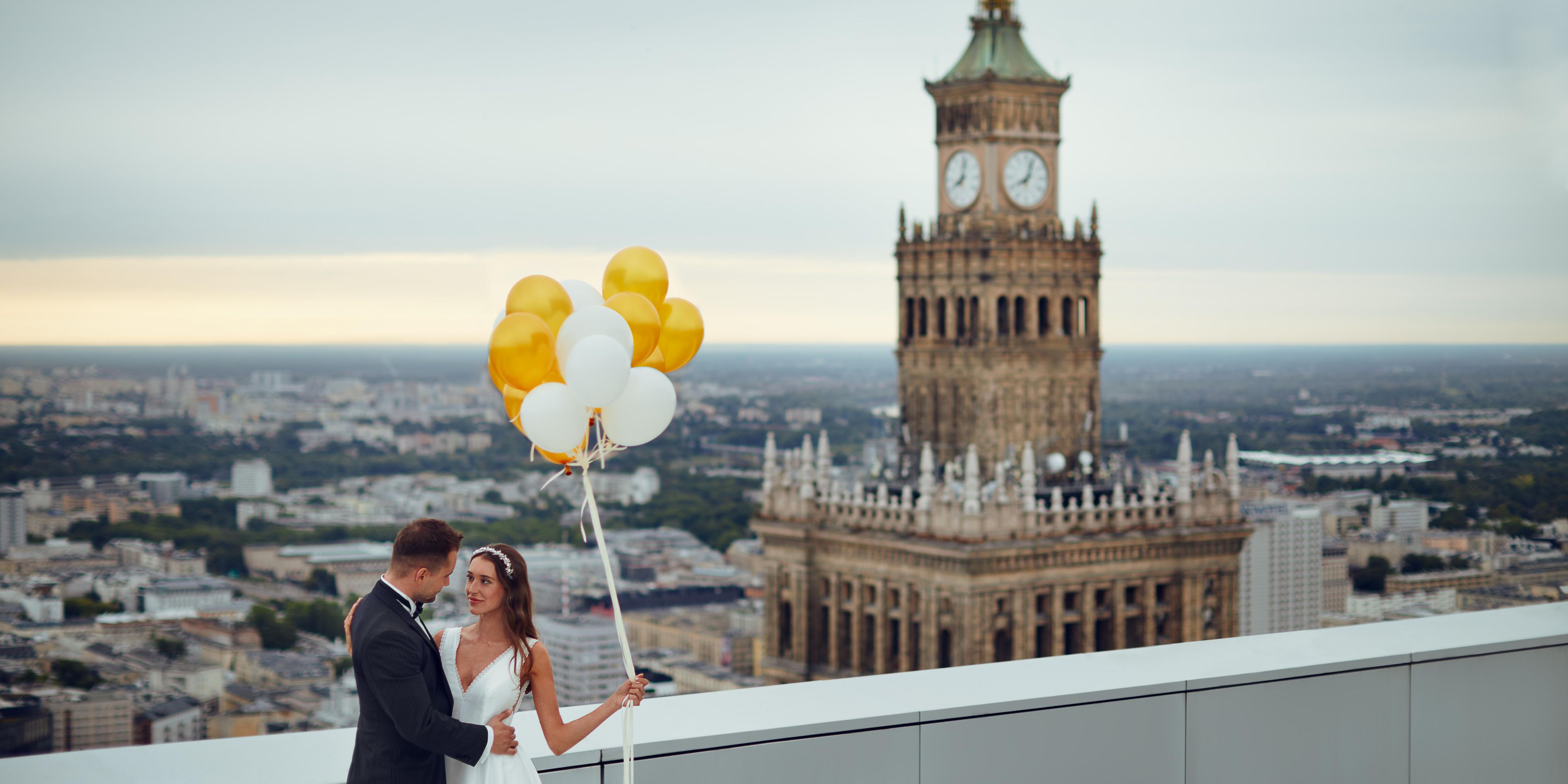InterContinental Warsaw Meetings & events
Exceptional moments need exceptional partnership. With 14 conference rooms and more than 1340 m2 of space, we are the ideal venue for international conventions, exclusive board meetings or private celebrations. Let us create unforgettable moments for you.
- Plan the perfect wedding
Opera Ballroom
The Opera Ballroom accommodates up to 500 guests, offering a spacious and elegant venue filled with natural daylight. Equipped with modern technology. A dedicated Meeting Concierge is available to assist with all your needs.
2nd Floor
500 Guests
Composers Ballroom
This spacious room can be divided into three smaller spaces, providing flexibility for various events. Floor-to-ceiling windows flood the area with natural light, creating an inviting atmosphere. Ideal for meetings, workshops, or intimate gatherings,
2nd Floor
170 Guests
Paderewski
The room, located on the 3rd floor, features floor-to-ceiling windows that fill the space with natural daylight, creating a bright and welcoming environment. Its flexible layout makes it ideal for a wide range of events, from meetings to workshops.
3rd Floor
50 Guests
Chopin
The room, located on the 3rd floor, features floor-to-ceiling windows that fill the space with natural daylight, creating a bright and welcoming environment. Its flexible layout makes it ideal for a wide range of events, from meetings to workshops.
3rd Floor
60 Guests
Rubinstein
Room is located on the 3rd floor. Ceiling to floor windows allow daylight access.
3rd Floor
40 Guests
Boardroom
The room is ready to host up to 16 people in boardroom set up.
3rd Floor
16 Guests
Vivaldi
The room, located on the 3rd floor, features floor-to-ceiling windows that fill the space with natural daylight, creating a bright and welcoming environment. Its flexible layout makes it ideal for a wide range of events, from meetings to workshops.
3rd Floor
12 Guests
Beethoven
The room, located on the 3rd floor, features floor-to-ceiling windows that fill the space with natural daylight, creating a bright and welcoming environment. Its flexible layout makes it ideal for board meetings.
3rd Floor
12 Guests
Club Lounge
Perched on the 41st floor within the Club Lounge, this intimate meeting room offers stunning views of Warsaw. Perfect for board meetings, it combines a cozy atmosphere with state-of-the-art technology, ensuring seamless presentations.
Top floor Floor
10 Guests
Aida
The room, located on the 2nd floor, features floor-to-ceiling windows that fill the space with natural daylight, creating a bright and welcoming environment. Its flexible layout makes it ideal for board meetings.
2nd Floor
45 Guests
La Boheme
The room, located on the 2nd floor, features floor-to-ceiling windows that fill the space with natural daylight, creating a bright and welcoming environment.
2nd Floor
70 Guests
Carmen
The room, located on the 2nd floor, features floor-to-ceiling windows that fill the space with natural daylight, creating a bright and welcoming environment. Its flexible layout makes it ideal for gala dinners and conferences.
2nd Floor
70 Guests
Don Giovanni
The room, located on the 2nd floor, features floor-to-ceiling windows that fill the space with natural daylight, creating a bright and welcoming environment. Its flexible layout makes it ideal for gala dinners and conferences.
2nd Floor
150 Guests
Hemisphere
Modern meeting space conveniently located on -1 level, away from the rest of the conference and banquet area and with an independence entrance from the outside, what guarantees exclusivity of the meeting.
Ground Floor
200 Guests
We've got you covered
-
Comprehensive multimedia + audio visual support
-
Shipping available
-
Printing services
-
Creative meeting and event concept consultation
-
Fax services
-
Printer
-
Dry cleaning pickup or laundry valet
-
Same-day dry cleaning
-
Wi-Fi access throughout the hotel
-
Event planning available
-
Catering available




