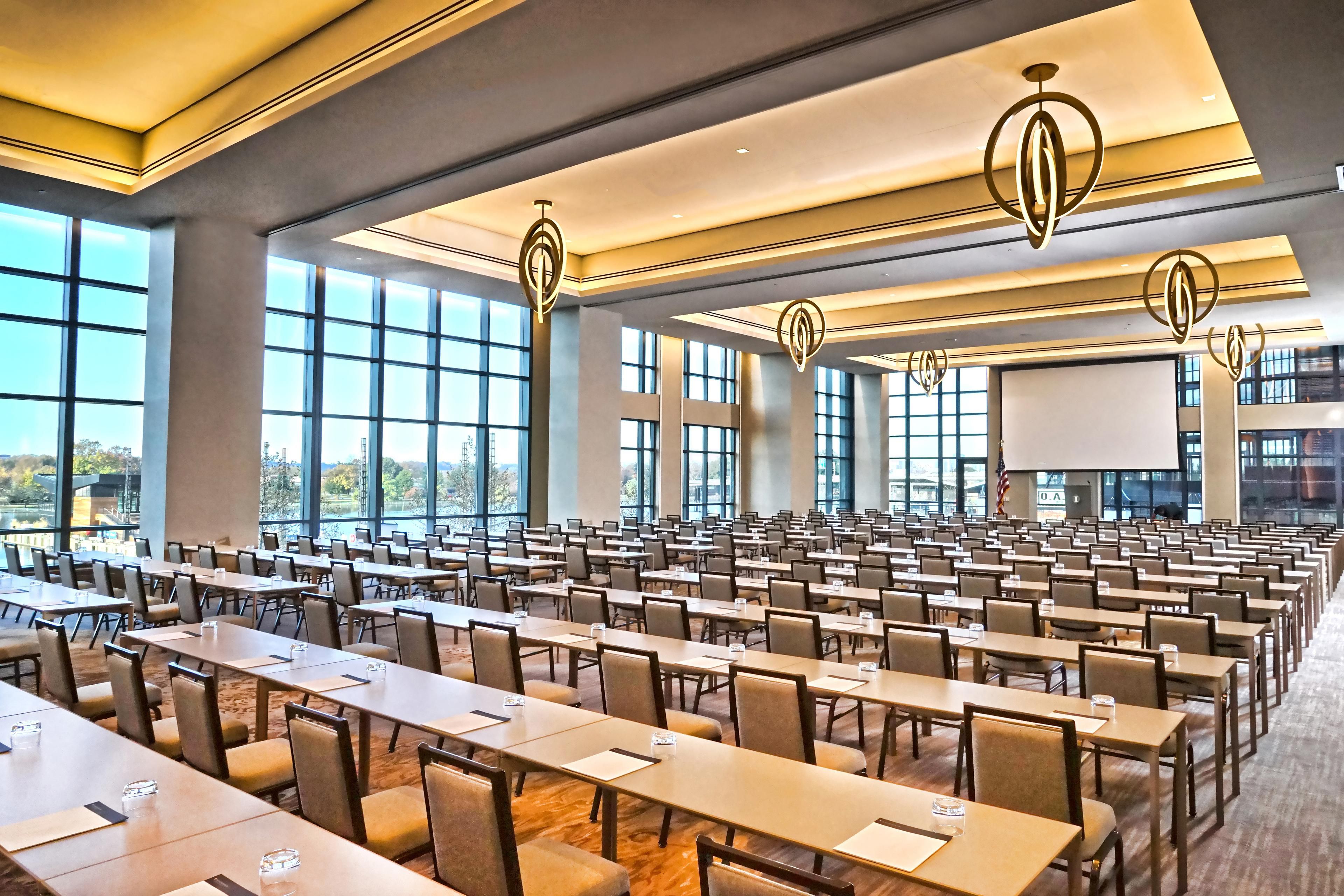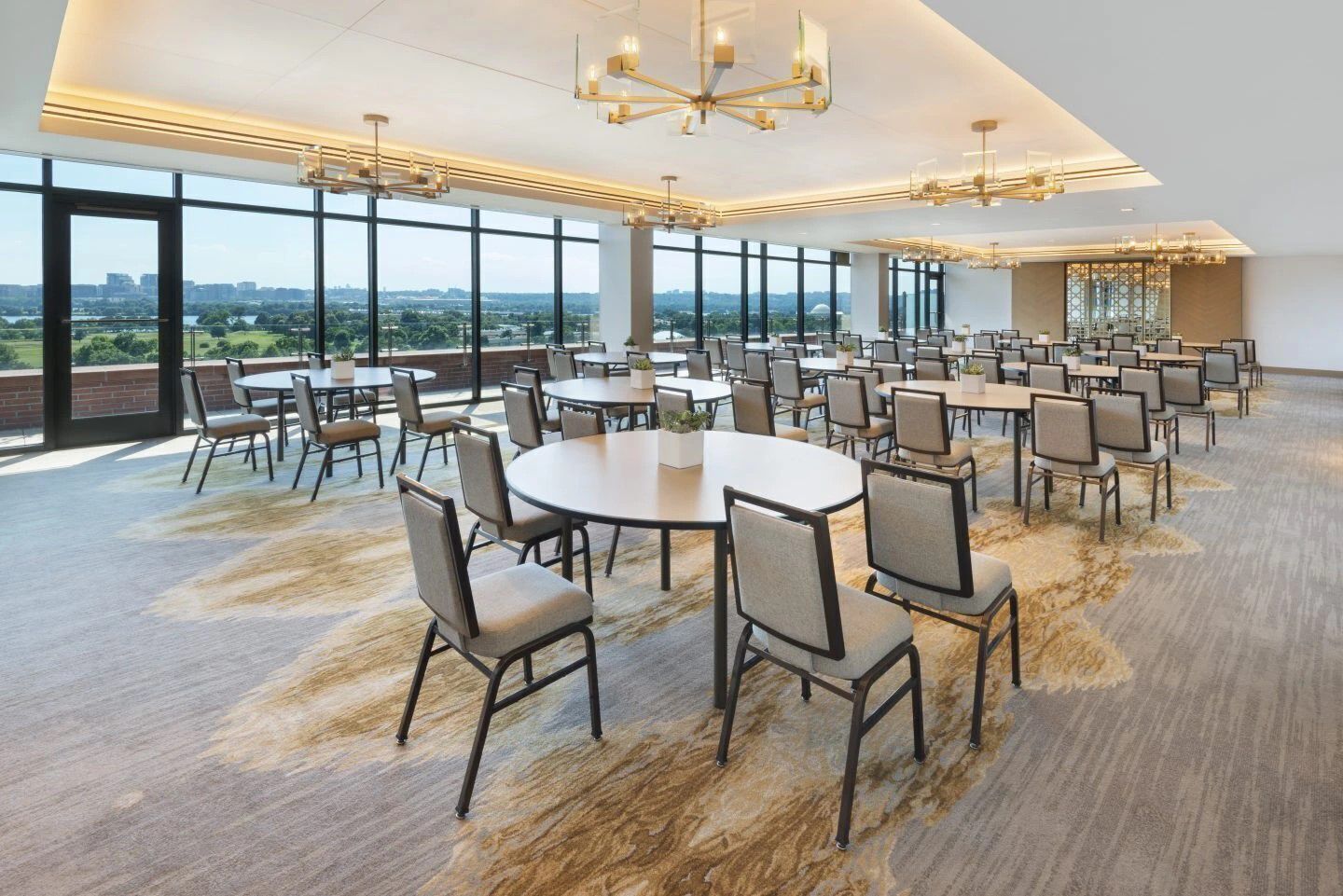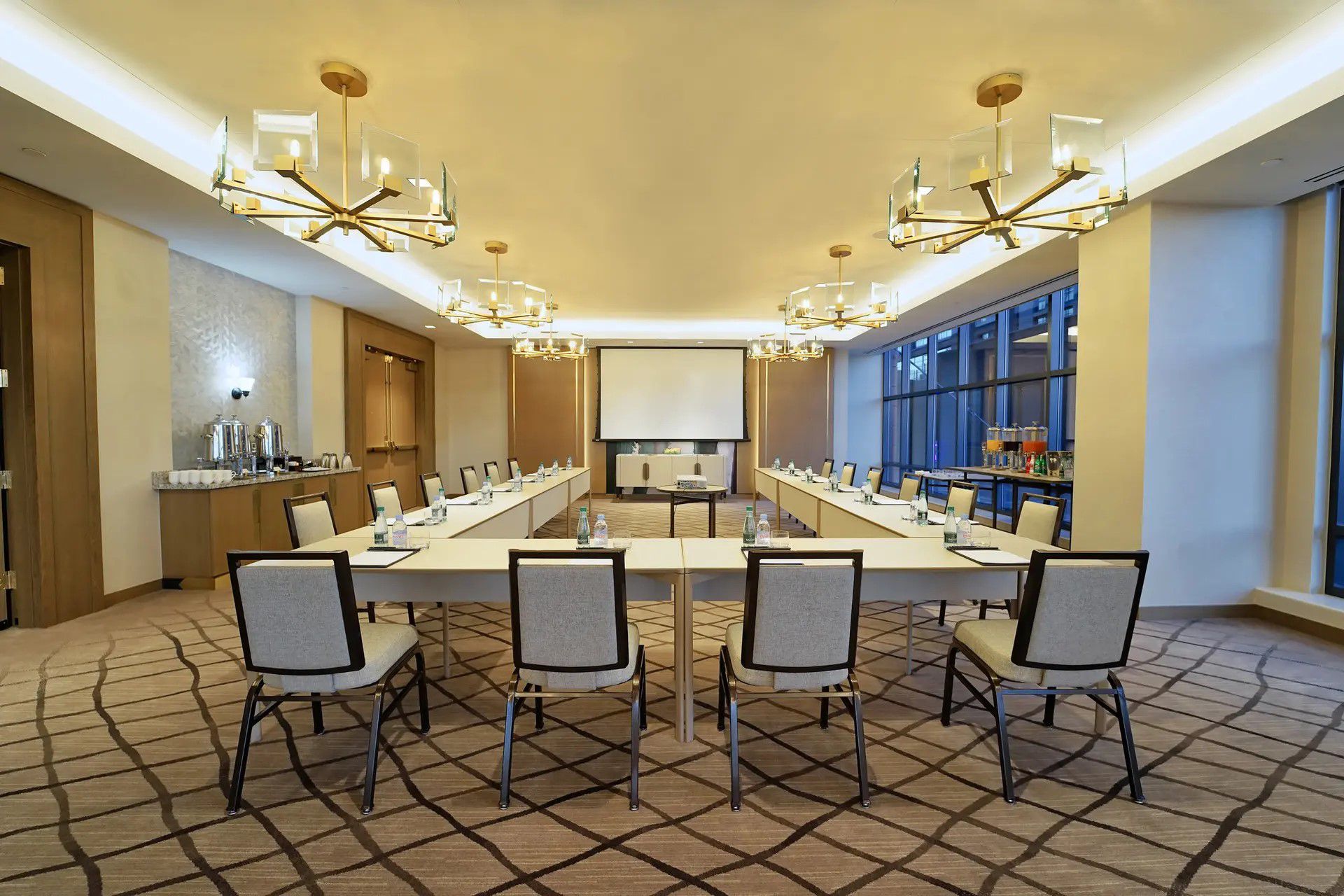InterContinental Washington D.C. - The Wharf Meetings & events
With over 17,000 square feet of commanding Washington D.C. hotel meeting space, you can host your next D.C. event with an inspiring backdrop, an abundance of natural light, and exceptional catering. Our seasoned team is pleased to handle the details.
Waterside 1 Ballroom
291 Guests
2nd Floor
Waterside 1 features 2,704 sq. ft. of column-free meeting space with floor to ceiling windows overlooking the Washington Marina. Built-in drop down screen and projector. Capacities are based on no audio visual added to the space.
Waterside 2 Ballroom
140 Guests
2nd Floor
Waterside 2 sits above ground on our 2nd floor with 1,196 sq. ft. of space. Column-free meeting space with floor to ceiling windows overlooking the Washington Marina. Capacities are based on no audio visual added to the space.
Waterside 3 Ballroom
162 Guests
2nd Floor
Waterside 3 sits above ground on our 2nd floor with 1,404 sq. ft. Column-free meeting space with floor to ceiling windows overlooking the Washington Marina. Maximum capacities are based on no audio visual added to the space.
Marina
78 Guests
3rd Floor
Marina sits on the 3rd floor of the hotel steps from our Spa and business center. Maximum capacities are based on no audio visual added to the space.
Pearl
60 Guests
12th Floor
Pearl features 584 sq. ft. of event space on the 12th floor. Floor to ceiling window. Built-in drop down screen. Maximum capacities are based on no audio visual added to the space.
Seaport 1
120 Guests
2nd Floor
For more information about this meeting room, contact the hotel.
Seaport 2
108 Guests
2nd Floor
For more information about this meeting room, contact the hotel.
The Slip
15 Guests
2nd Floor
For more information about this meeting room, contact the hotel.
Haven
15 Guests
2nd Floor
For more information about this meeting room, contact the hotel.
We've got you covered
-
Shipping available
-
Meeting registration services
-
Printing services
-
Creative meeting and event concept consultation
-
Fax services
-
Dry cleaning pickup or laundry valet
-
Same-day dry cleaning
-
Wi-Fi access throughout the hotel
-
Event planning available
-
Catering available































