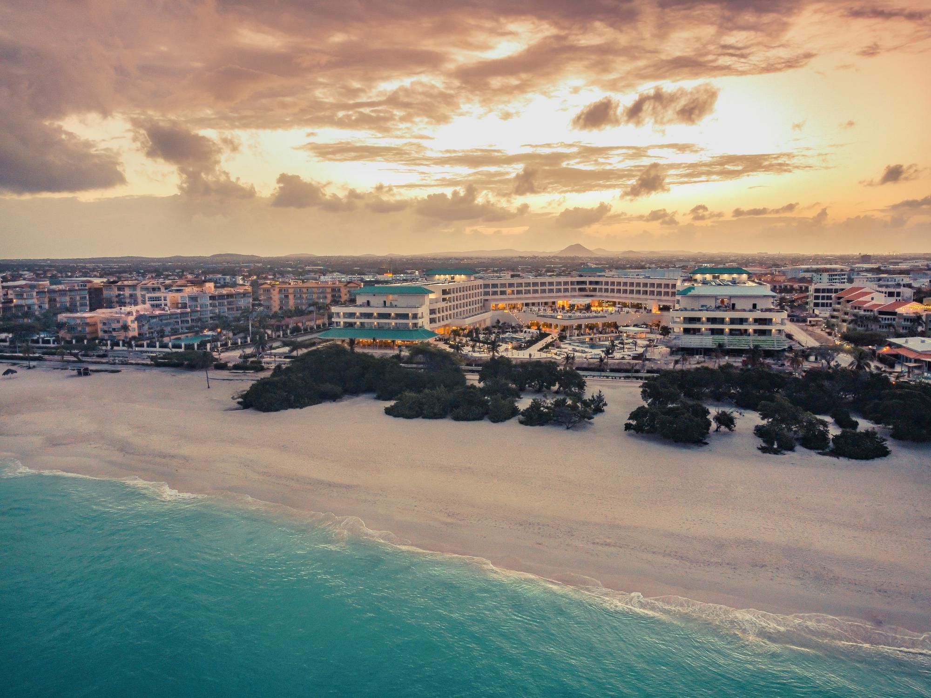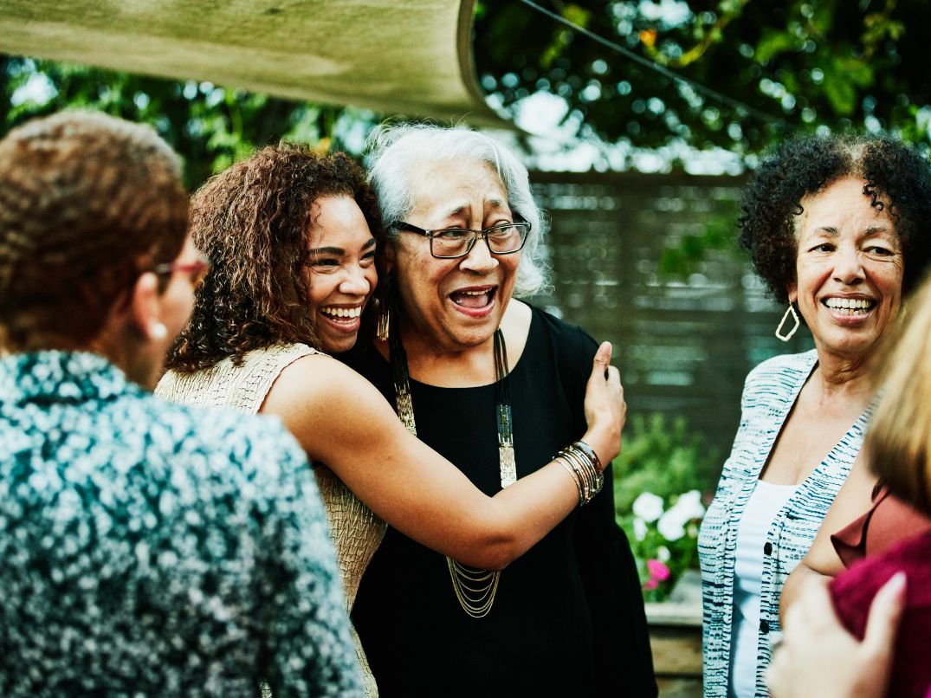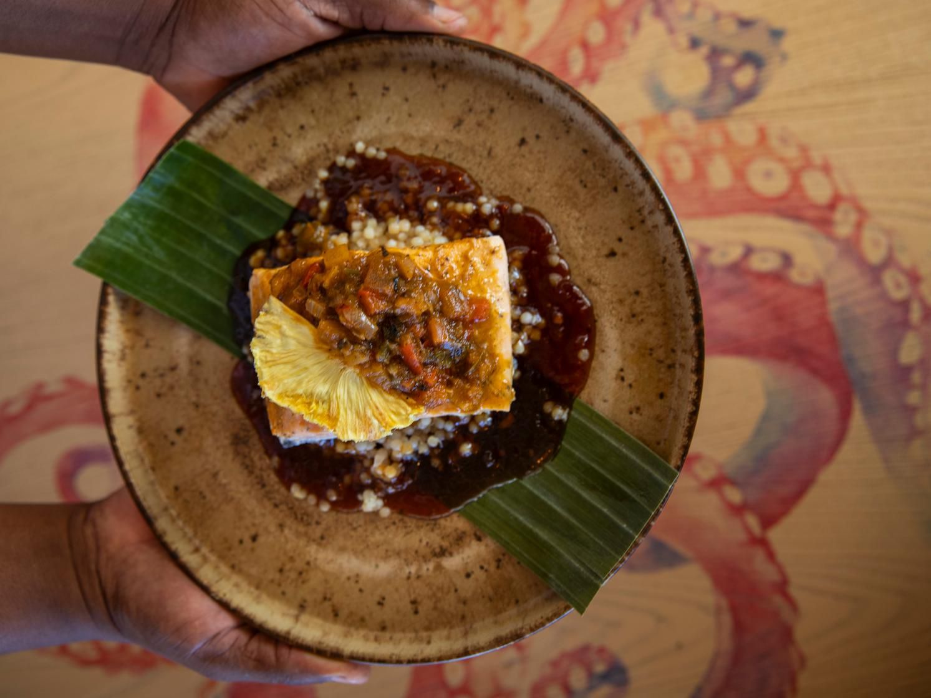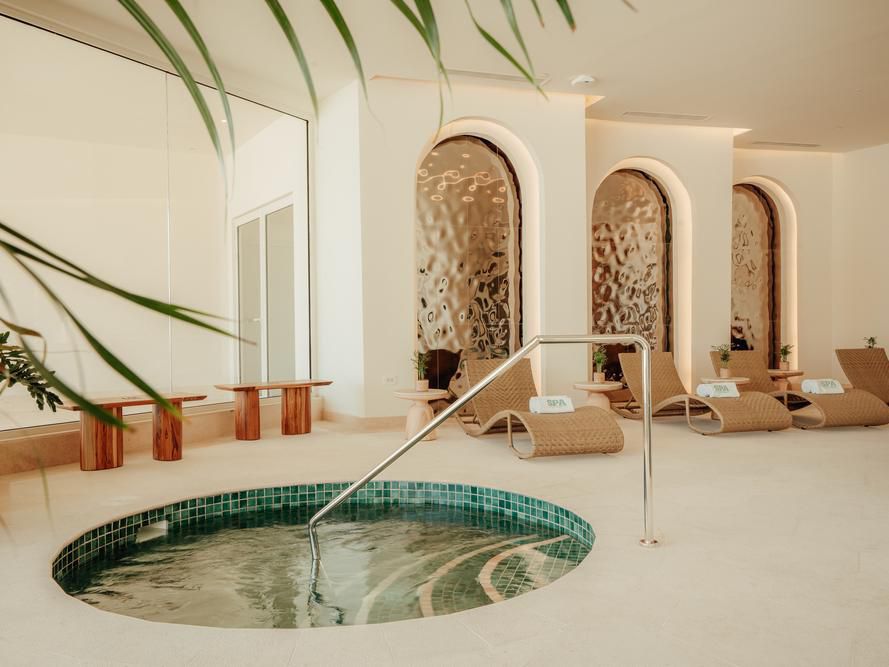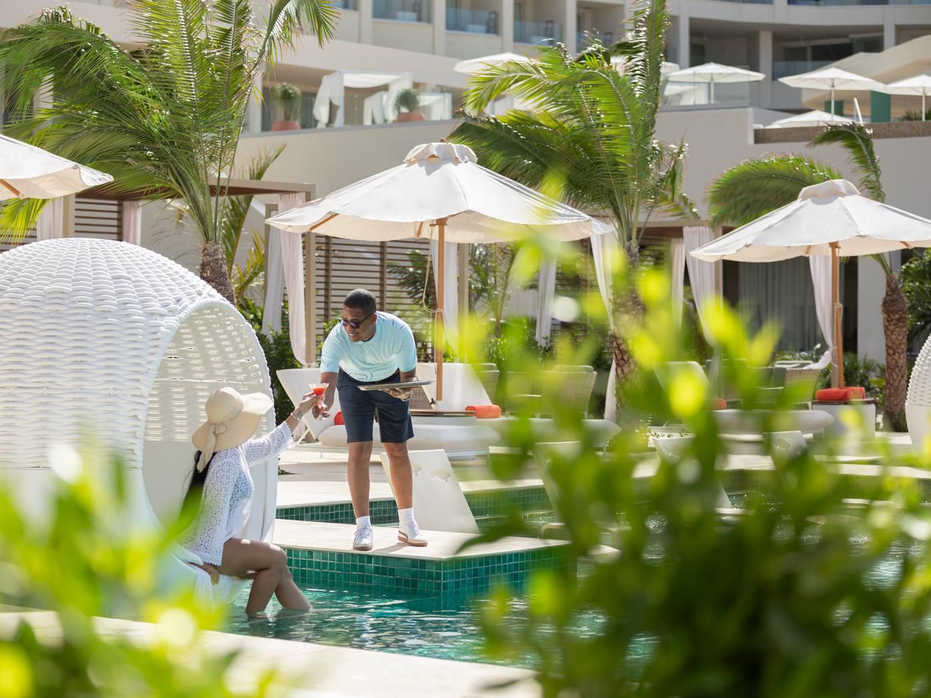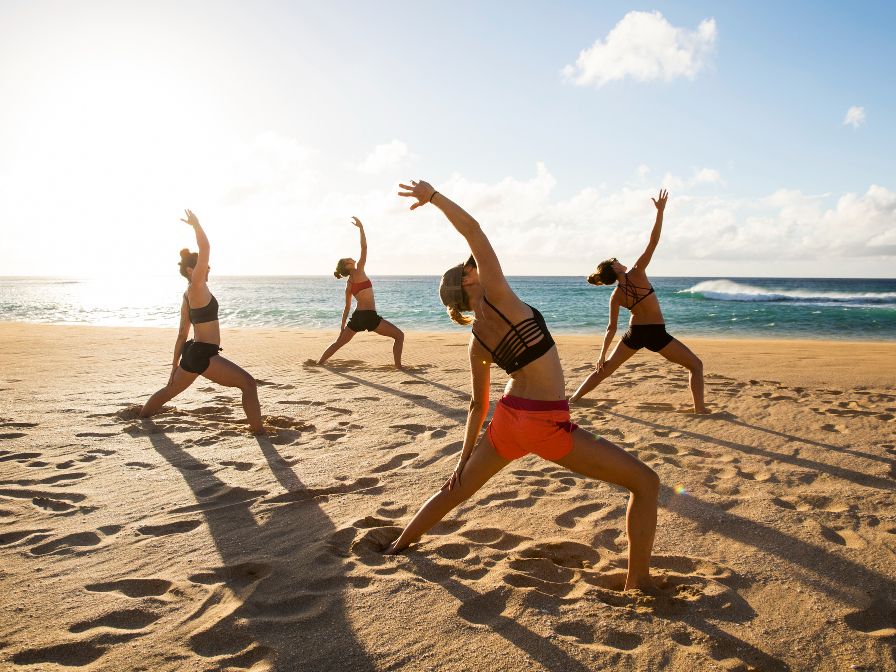
JOIA Aruba by Iberostar Meetings & Events
Celebrate by the sea in a setting that feels both polished and personal. With ocean views, over 5,500 square feet of flexible space, and a private entrance made for grand arrivals, JOIA Aruba by Iberostar turns every event into something memorable.
Celebrate by the sea in a setting that feels both polished and personal. With ocean views, over 5,500 square feet of flexible space, and a private entrance made for grand arrivals, JOIA Aruba by Iberostar turns every event into something memorable.
Featured activities and amenities
- Spa
- Beach & Pool
- Golf
- Shopping
- Other Activities
We've Got You Covered
-
Distinctive Catering Services
-
Meeting registration services
-
Creative Meeting and Event Concept Consultation
-
Dry Cleaning Pickup or Laundry Valet
-
Wireless Internet Access Throughout the Hotel
-
Event planning available
-
Catering available


