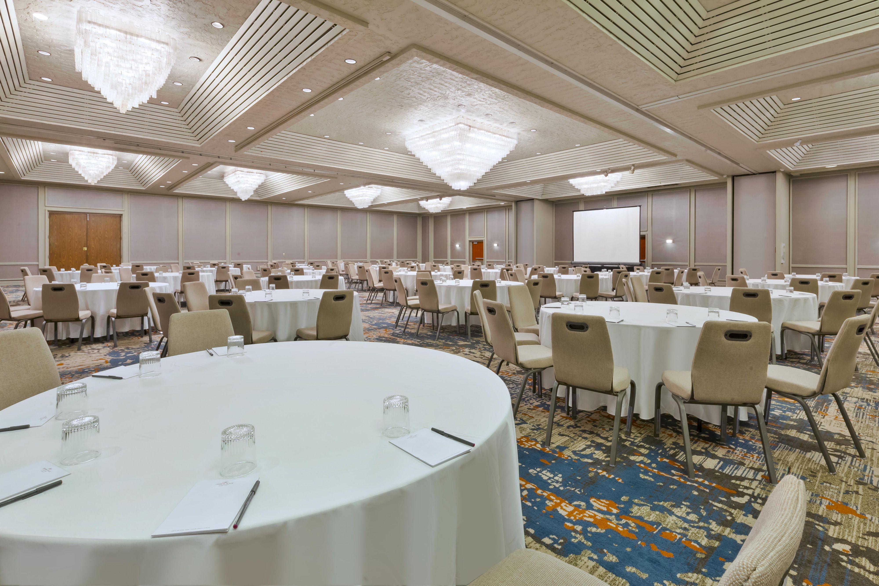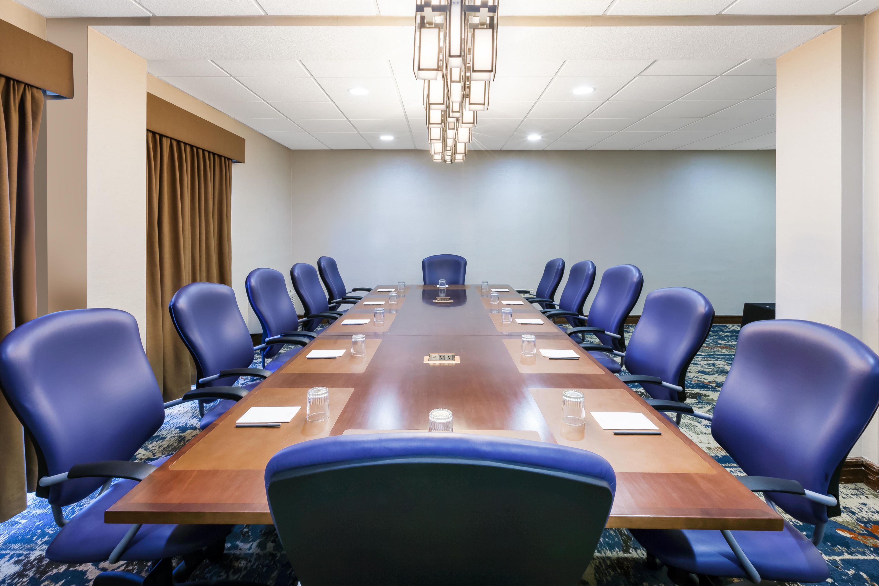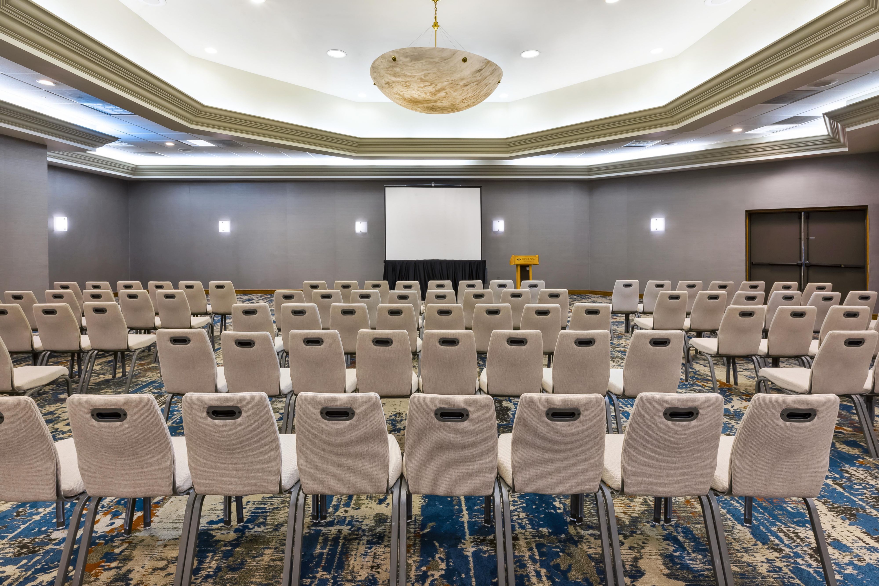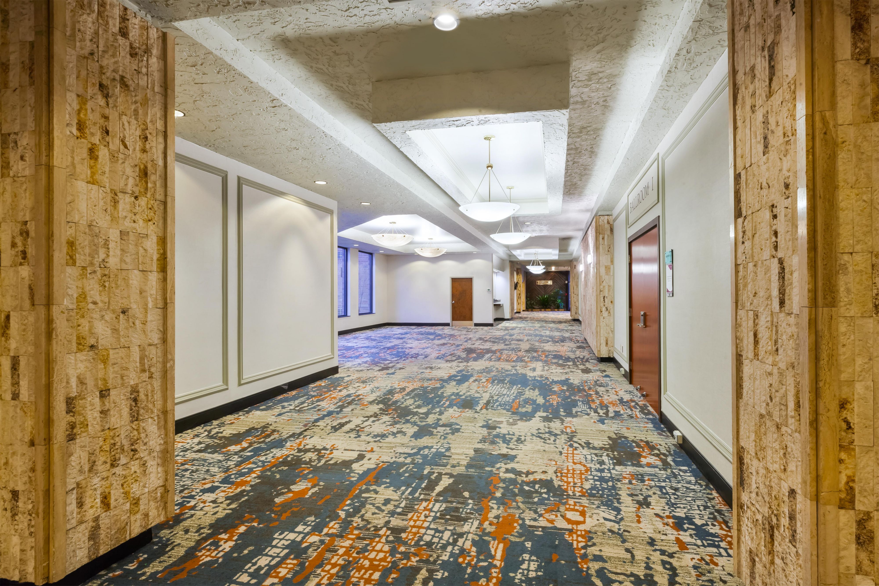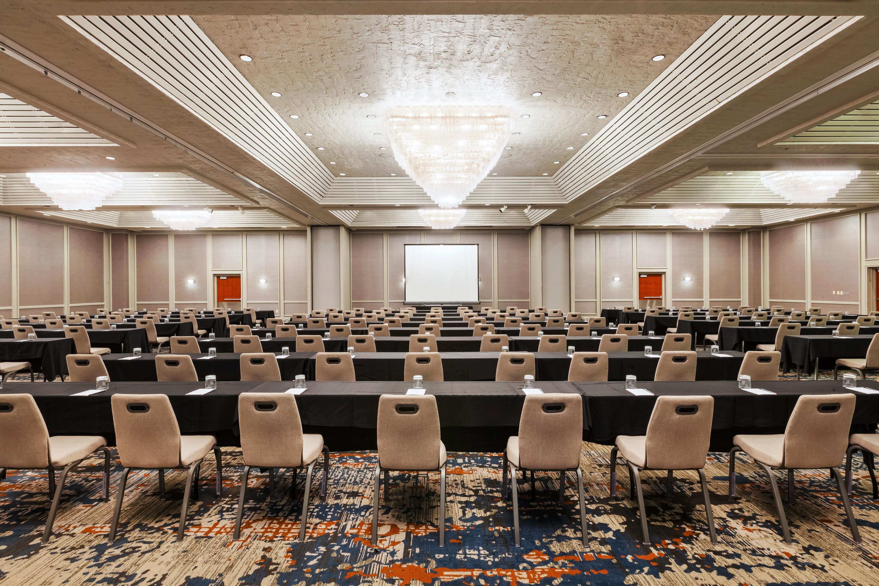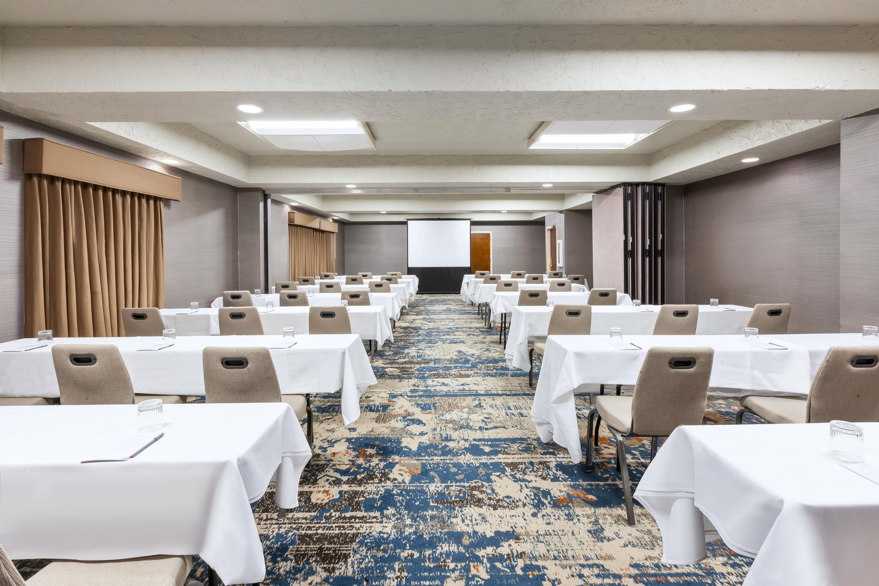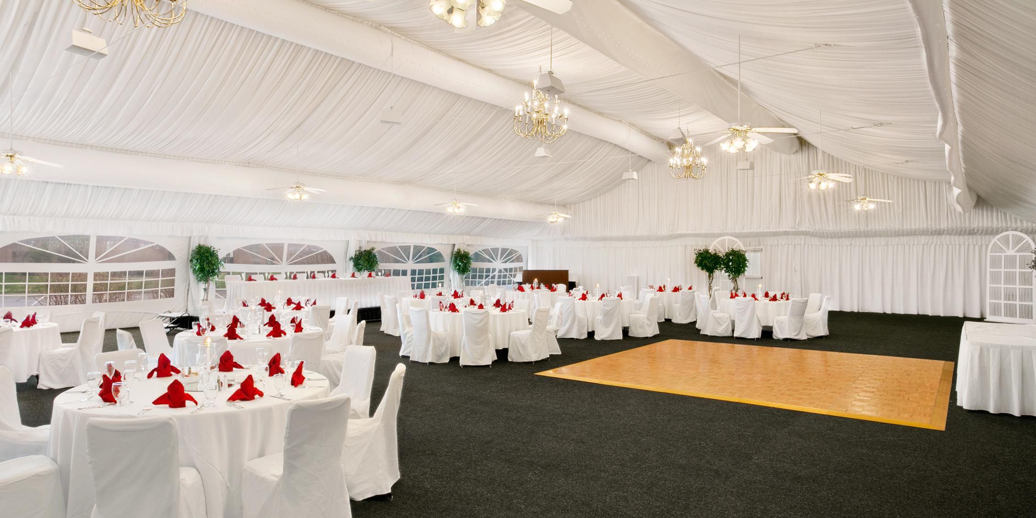Crowne Plaza Columbus North- Worthington Meetings & Events
Host impactful meetings and inspired events at our North Columbus hotel. With over 20,000 sq ft of flexible event space, 17 versatile rooms, and expert planning services, we’re ready to bring your vision to life, whether corporate, social, or celebratory.
- Meetings & Events Made Easy
- Weddings in Worthington
Event Accomodations
Featured Meeting Rooms
- Meetings & Events Made Easy
- Weddings in Worthington
Additional Meeting Rooms
Cardinal Room
The 675 sq ft Cardinal Room is well-suited for classroom-style seminars, social mixers, or hybrid meetings with full A/V support and multiple layout options.
Ground Floor
100 Guests
Salon 113
This 480 sq ft room is perfect for team check-ins, creative brainstorms, or breakout discussions. Designed for productivity with minimal distractions.
Ground Floor
40 Guests
Capital Room
At 360 sq ft, the Capital Room is a quiet, focused space for one-on-one meetings, interviews, or small board sessions. Fully equipped for presentations and strategy sessions.
Ground Floor
30 Guests
We've got you covered
-
Office supplies available for meeting rooms
-
Shipping available
-
Printing services
-
Creative meeting and event concept consultation
-
Scanner
-
Fax services
-
Printer
-
Wi-Fi access throughout the hotel
-
Event planning available
-
Catering available


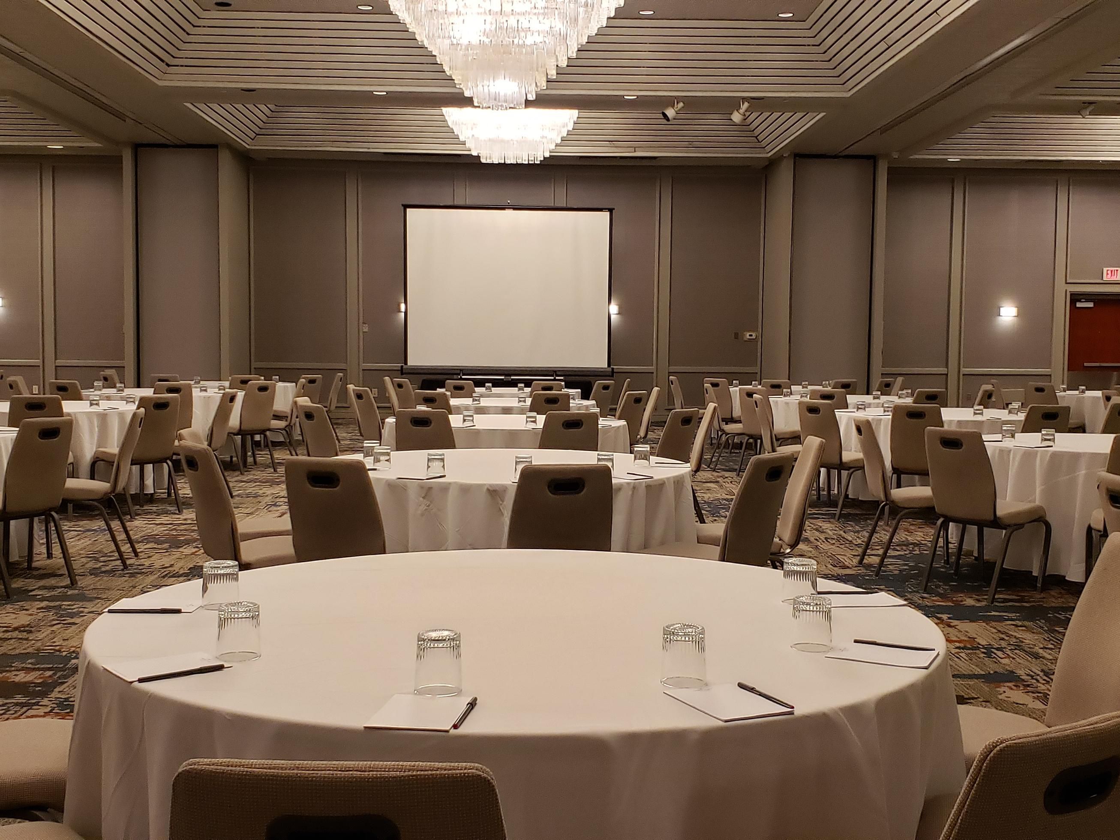
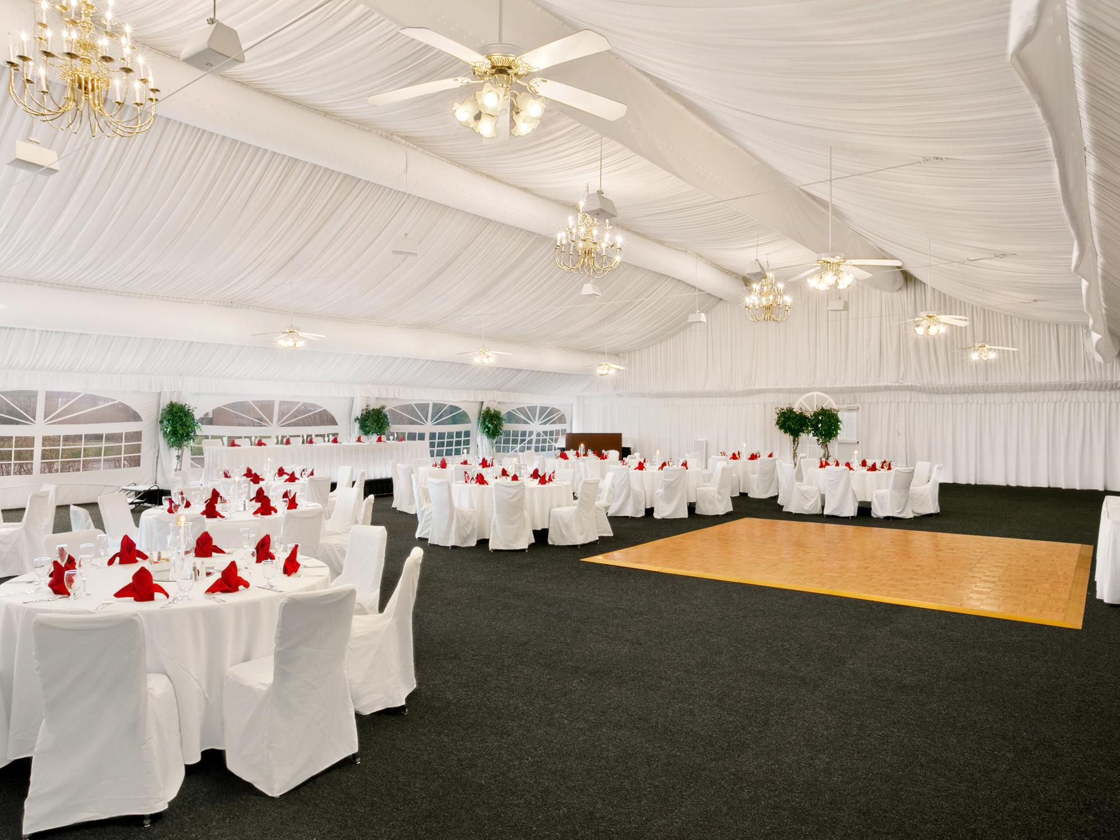
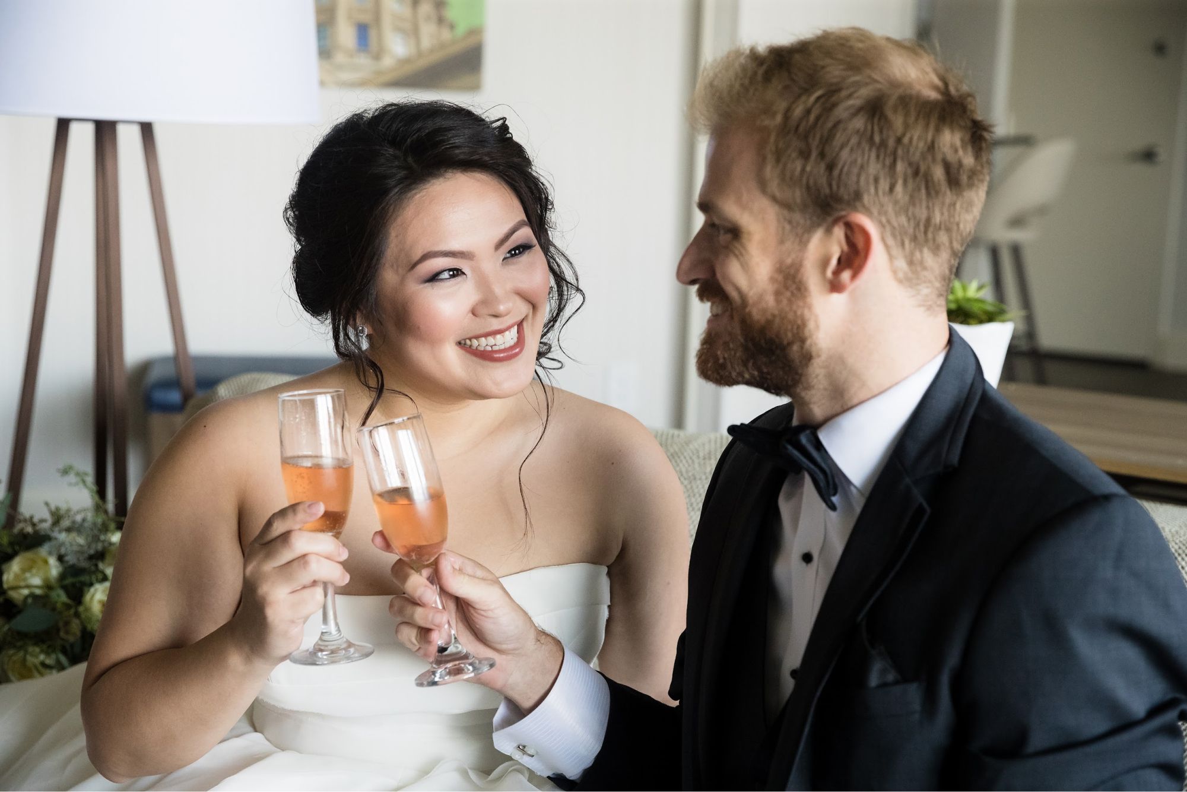
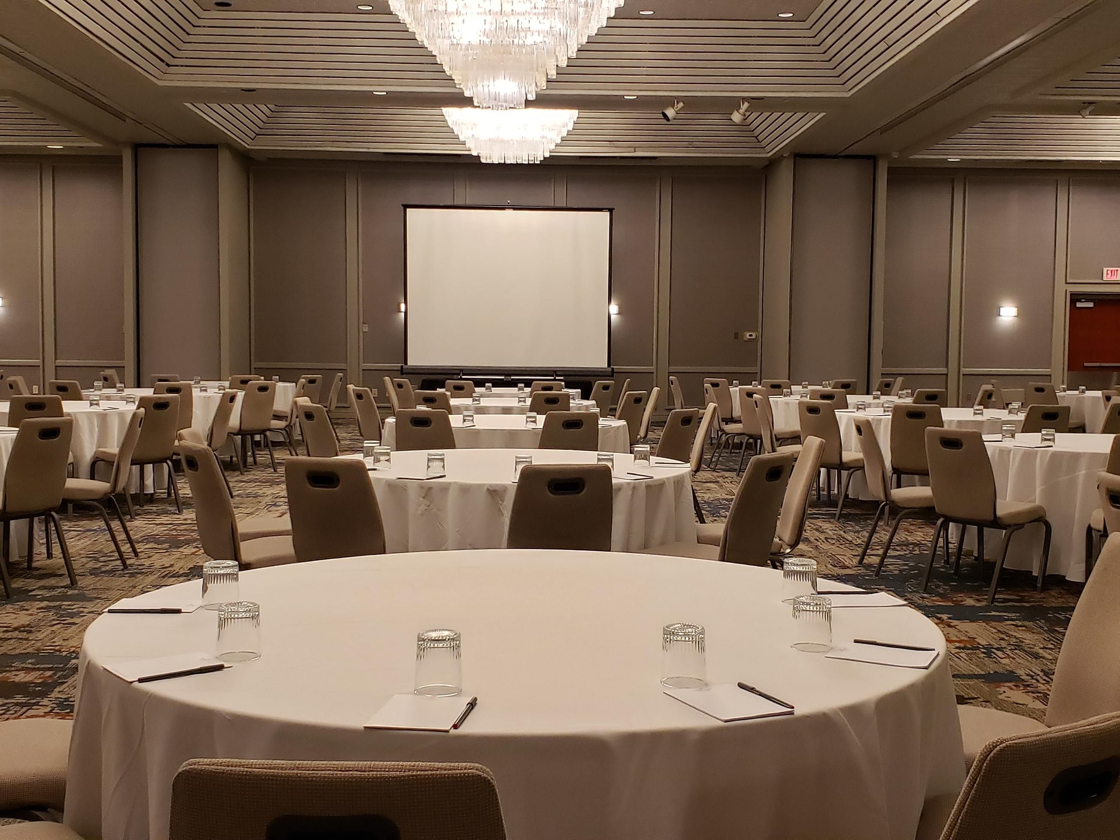

![[INSERT ALT TEXT HERE]](https://digital.ihg.com/is/image/ihg/wasgm-catering-4x3)
![[INSERT ALT TEXT HERE]](https://digital.ihg.com/is/image/ihg/houxt-av-equipment-4x3)
