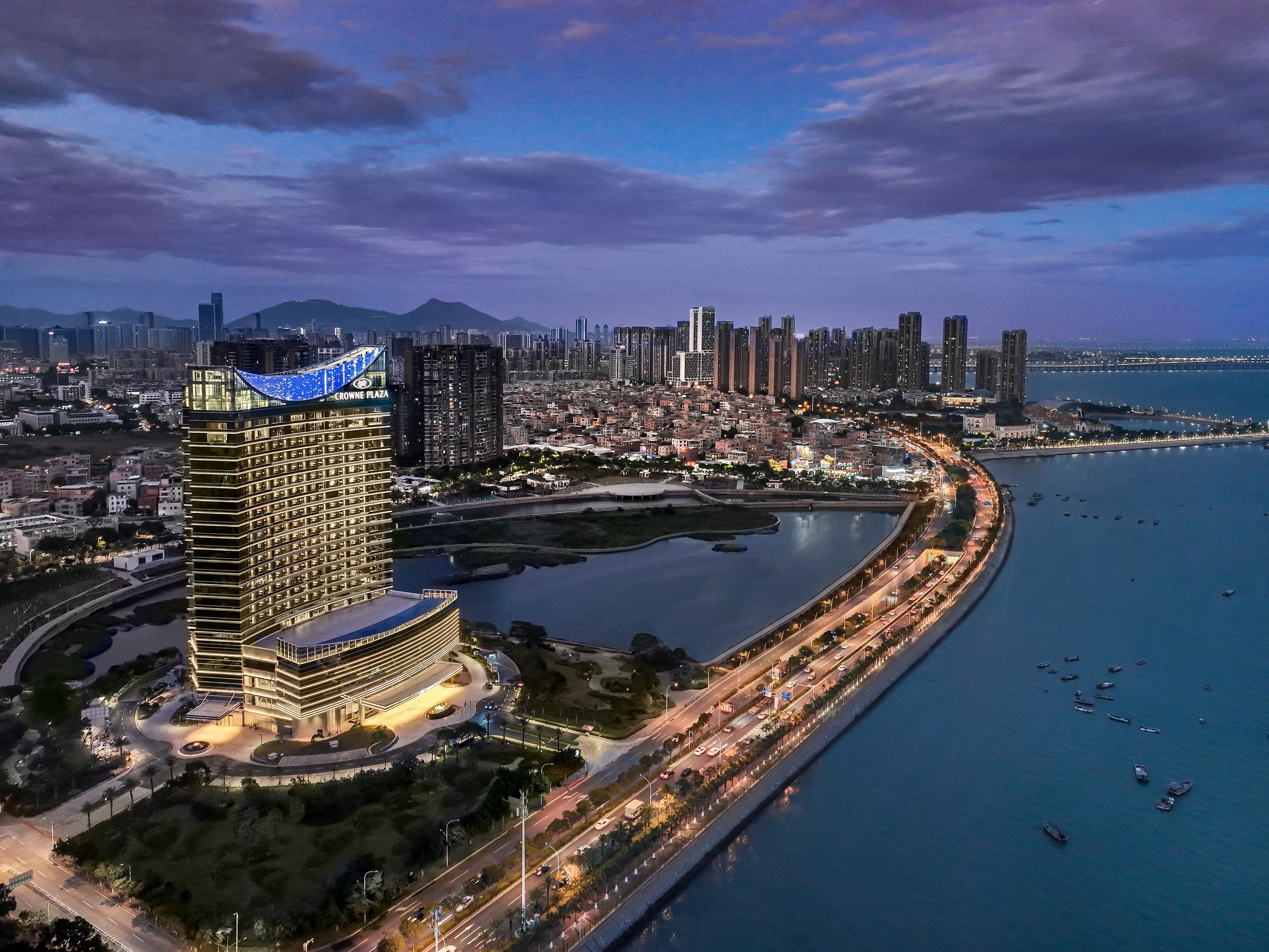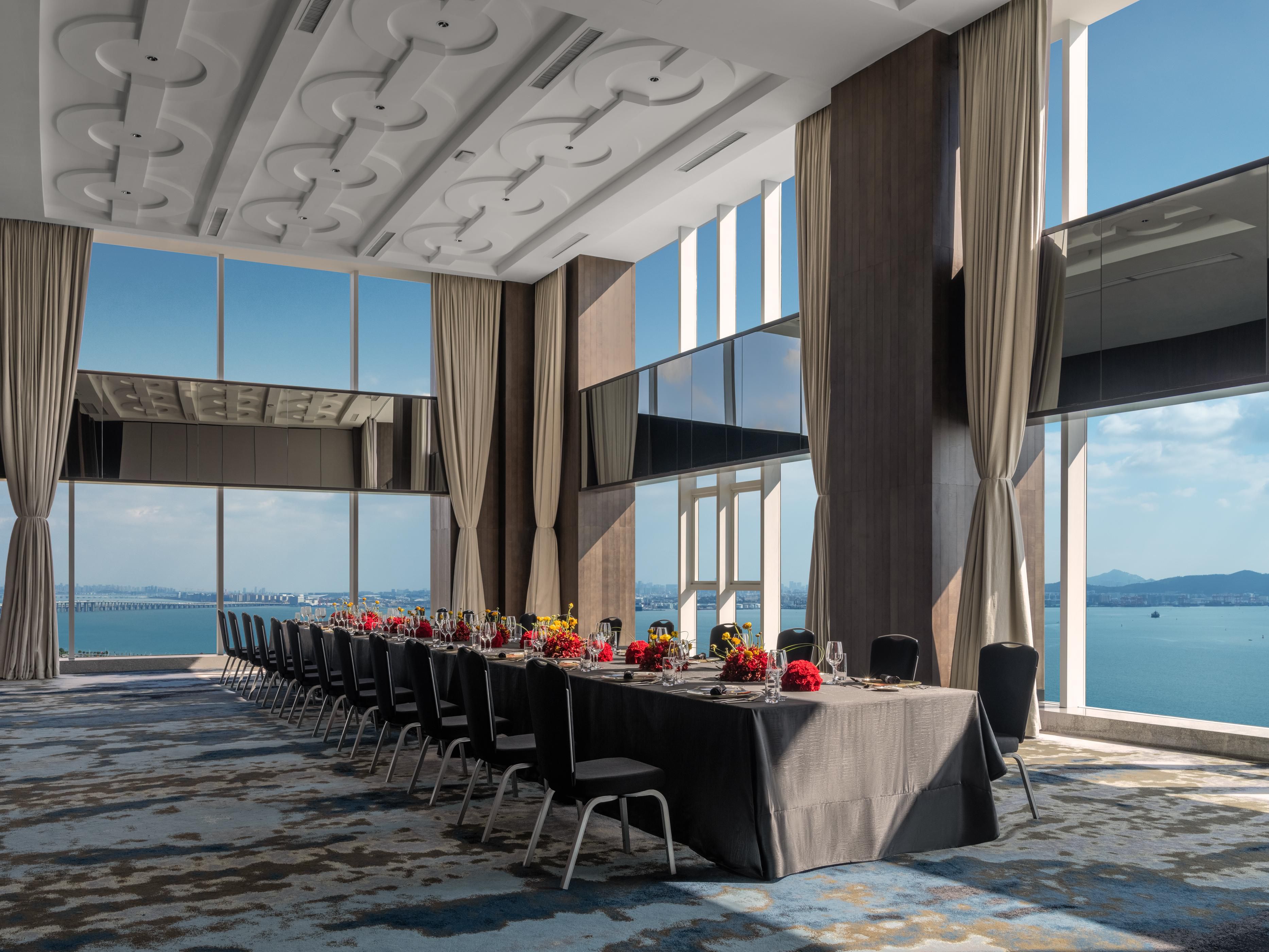Crowne Plaza Xiamen Jimei Seaview Meetings & events
We boast 3,000 square meters of meeting space that includes 1 Grand Ballroom and 10 multifunctional meeting rooms. Among these is our 1,600-square-meter, 9.0-meter ceiling grand ballroom that can easily accommodate 800 people (in banquet seating).
- Succeed the event in our 1600sqm Grand Ballroom
- Delicate Panoramic Seaview Wedding
Grand Ballroom
Our 1,600-square-meter, 9.0-meter ceiling grand ballroom can be divided into three small rooms is designed to meet the needs of various scale activities and complete with state-of-the-art audiovisual equipment.
3rd Floor
1200 Guests
Ballroom Foyer
For more information about this meeting room, contact the hotel.
3rd Floor
260 Guests
Function Room1
For more information about this meeting room, contact the hotel.
3rd Floor
120 Guests
Function Room 2
For more information about this meeting room, contact the hotel.
3rd Floor
120 Guests
Function Room1+2
For more information about this meeting room, contact the hotel.
3rd Floor
240 Guests
Meeting Room1
For more information about this meeting room, contact the hotel.
4th Floor
81 Guests
Meeting Room2
For more information about this meeting room, contact the hotel.
4th Floor
81 Guests
Meeting Room1+2
For more information about this meeting room, contact the hotel.
4th Floor
168 Guests
Meeting Room3
For more information about this meeting room, contact the hotel.
4th Floor
81 Guests
Meeting Room4
For more information about this meeting room, contact the hotel.
4th Floor
90 Guests
Meeting Room3+4
For more information about this meeting room, contact the hotel.
4th Floor
168 Guests
Meeting Room5
For more information about this meeting room, contact the hotel.
4th Floor
20 Guests
Meeting Room 6
For more information about this meeting room, contact the hotel.
4th Floor
168 Guests
ROOF22 Function Room
For more information about this meeting room, contact the hotel.
Top floor Floor
270 Guests
We've got you covered
-
Office supplies available for meeting rooms
-
Shipping available
-
Meeting registration services
-
Printing services
-
Creative meeting and event concept consultation
-
Scanner
-
Fax services
-
Copying services
-
Printer
-
Dry cleaning pickup or laundry valet
-
Same-day dry cleaning
-
Wi-Fi access throughout the hotel
-
Event planning available
-
Catering available
















