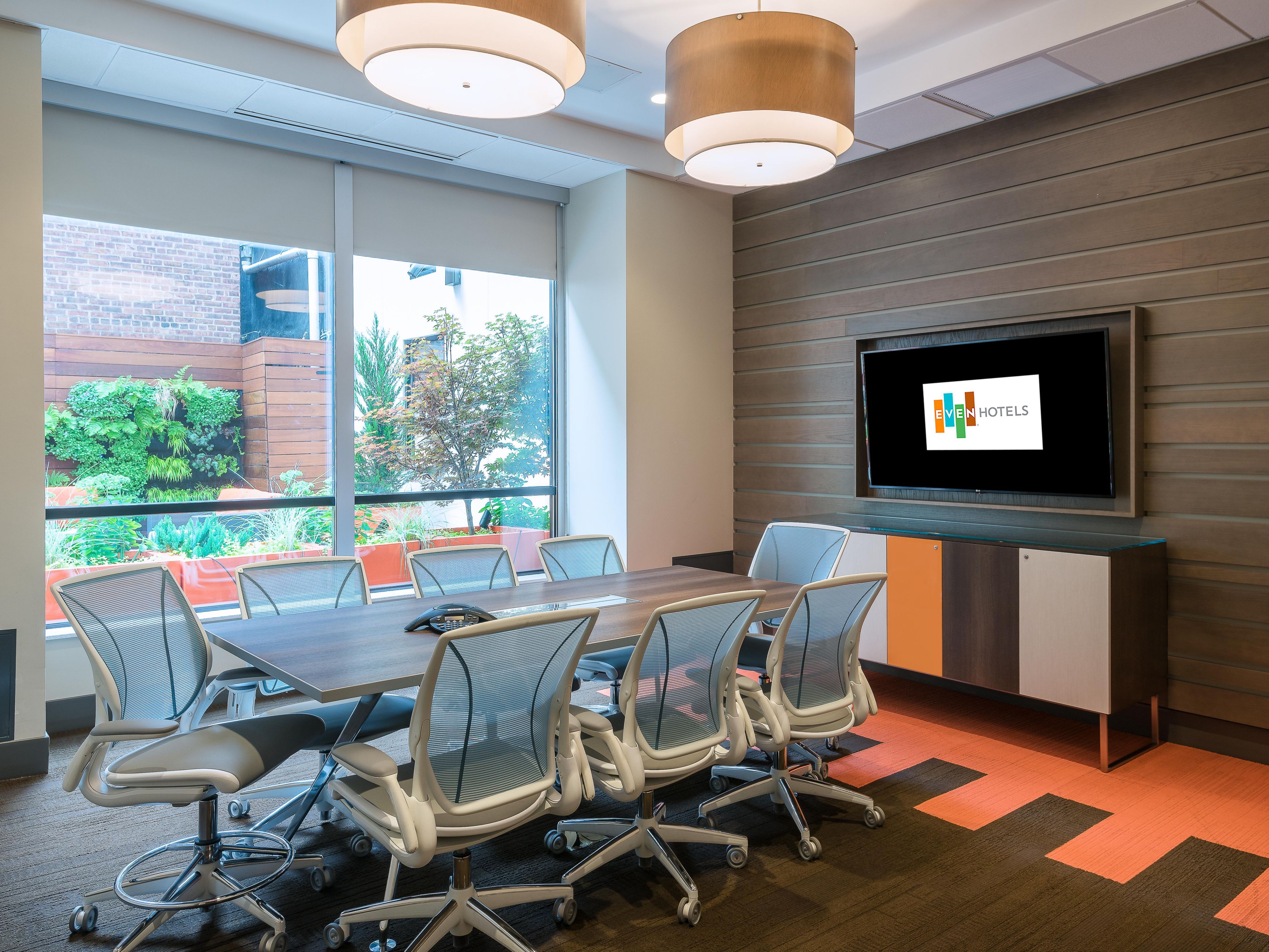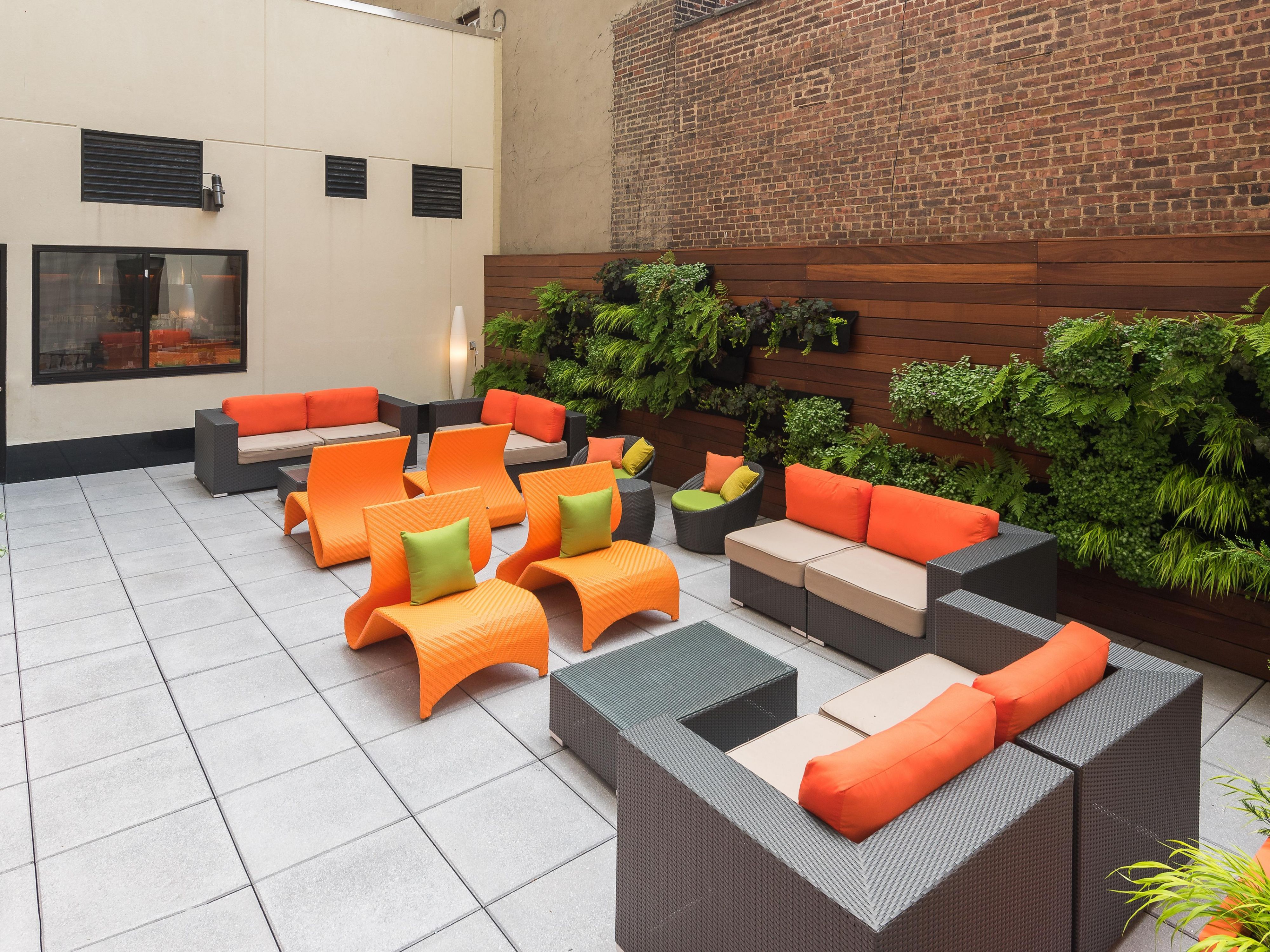EVEN Hotel Brooklyn Meetings & events
One permanent boardroom on the lobby level (240 square feet) and one flexible studio space on the lower level of the hotel (368 square feet)
The highlights
- Conferences & Meetings
- 2x Business Rewards at EVEN
Boardroom
240 square foot permanent boardroom for 10ppl with space for perimeter seating
Ground Floor
10 Guests
Flex Room
368 square foot function room with built in audio visual
Ground Floor
37 Guests
We've got you covered
-
Comprehensive multimedia + audio visual support
-
Printing services
-
Creative meeting and event concept consultation
-
Scanner
-
Fax services
-
Copying services
-
Printer
-
Dry cleaning pickup or laundry valet
-
Wireless Internet access throughout the hotel
-
Event planning available
-
Catering available






