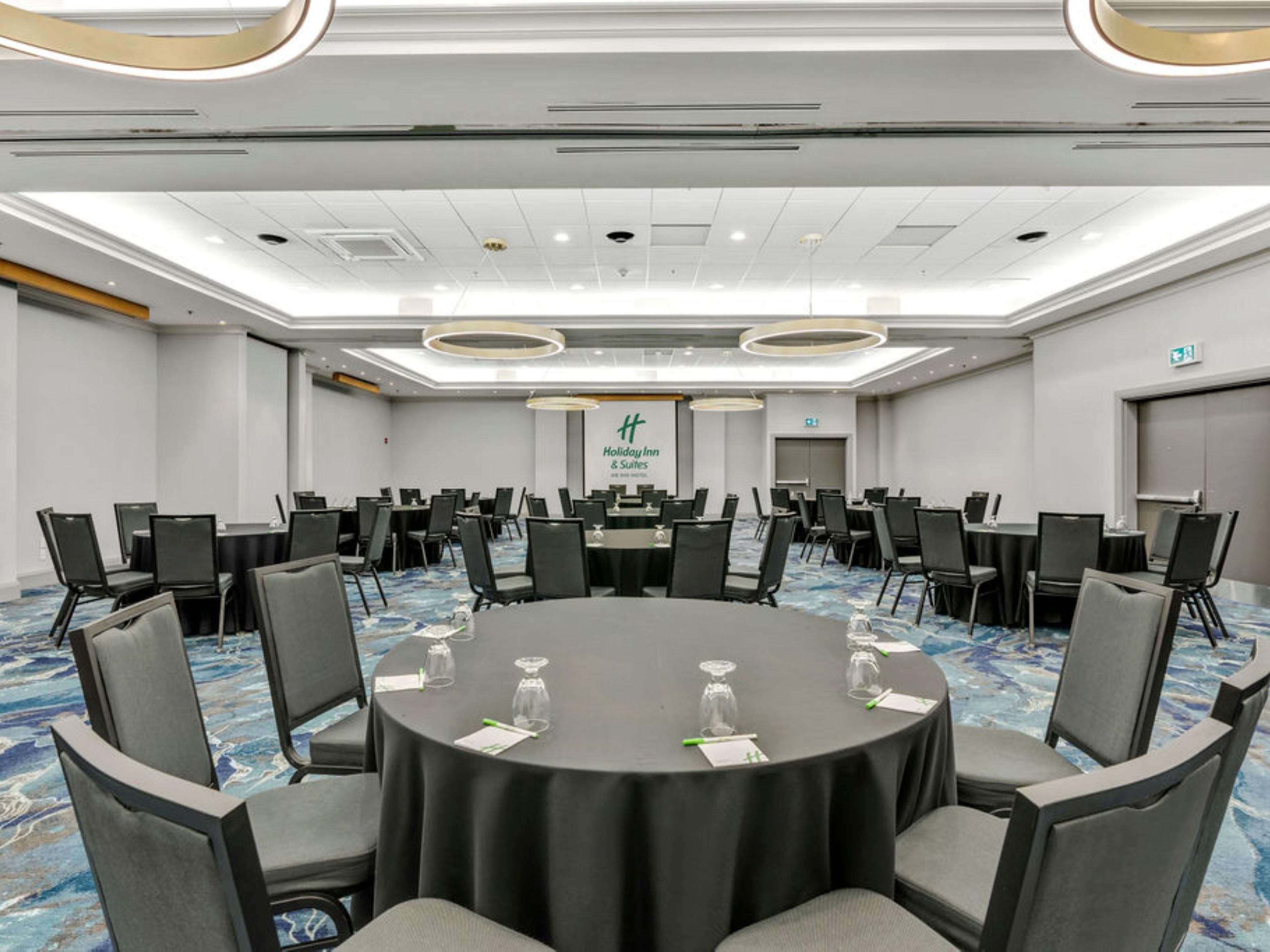Holiday Inn & Suites Ottawa Kanata MEETINGS & EVENTS
Offering over 5000 sqft of renovated, flexible meeting and event space, bosting the latest in technology and comfort, conveniently located all on one level. Our dedicated team will be there every step of the way, leaving you to focus on your guests!
The highlights
- Conferences, Meetings & Events
Kanata Ballroom
The Kanata Ballroom, spanning 2784 sqft with 12.5-foot ceilings and divisible into three spaces, suits events, meetings & conferences of 10 to 250 people. Each door opens to a naturally lit foyer, ensuring ample space for seamless gatherings of all sizes.
2nd FLOOR
250 GUESTS
Algonquin Salon
The Algonquin Salon, spanning 1016 sqft with 12.5-foot ceilings and divisible into two spaces, suits events, meetings & conferences of 10 to 100 people. Each door opens to a naturally lit foyer, ensuring ample space for seamless gatherings of all sizes.
2nd FLOOR
80 GUESTS
Lord Byng
The Lord Byng, configured in a permanent boardroom style, offers an excellent setting for meetings. Flooded with natural light and equipped with a TV screen, it ensures both productivity and comfort.
Top floor FLOOR
6 GUESTS
Earl Grey
The Earl Grey, configured in a permanent boardroom style, offers an excellent setting for meetings. Flooded with natural light and equipped with a TV screen, it ensures both productivity and comfort.
Top floor FLOOR
10 GUESTS
WE'VE GOT YOU COVERED
-
Comprehensive multimedia + audio visual support
-
Printing services
-
Creative meeting and event concept consultation
-
Fax services
-
Dry cleaning pickup or laundry valet
-
Same day dry cleaning
-
Wi-Fi access throughout the hotel
-
Event planning available
-
Catering available











