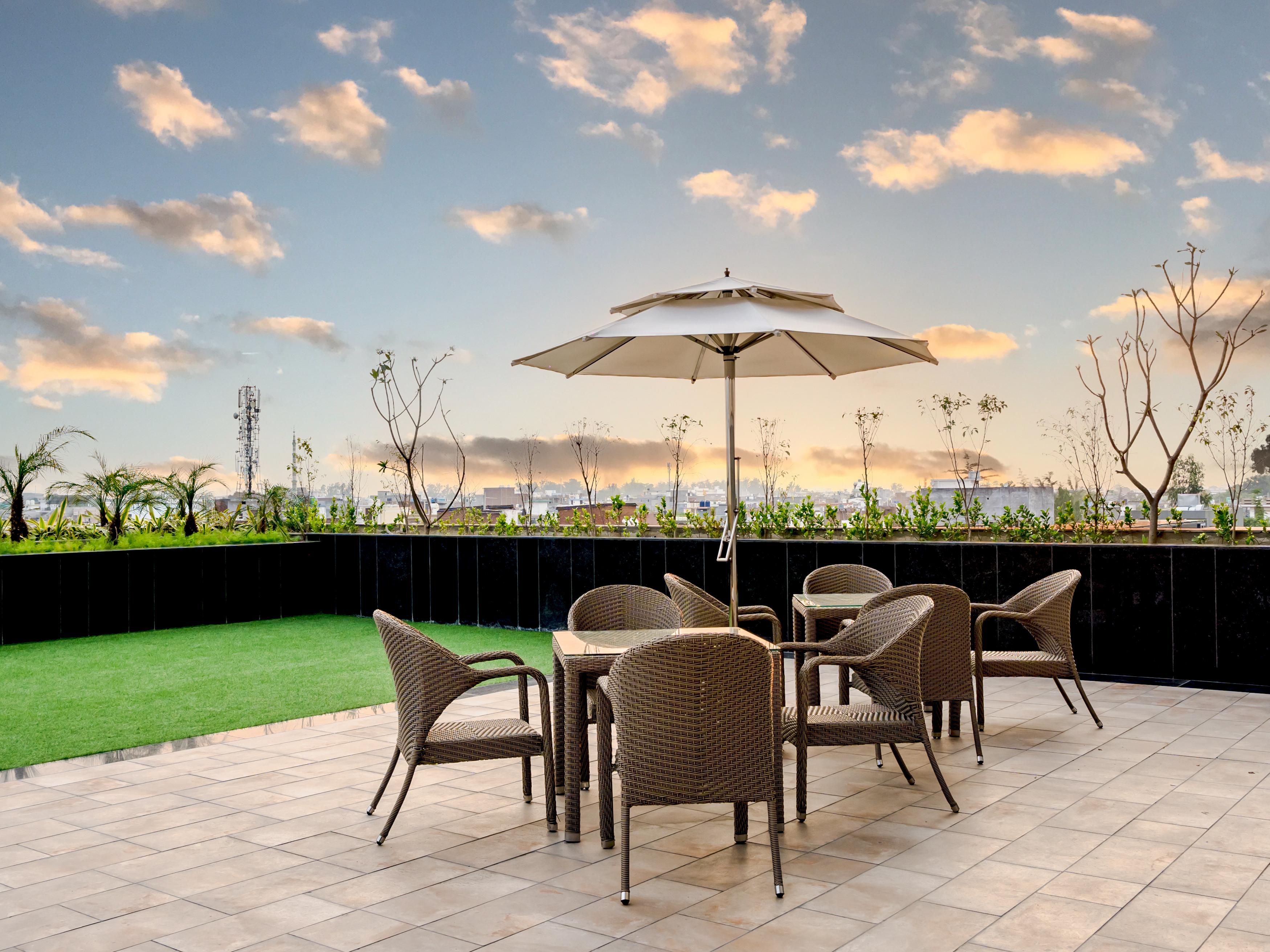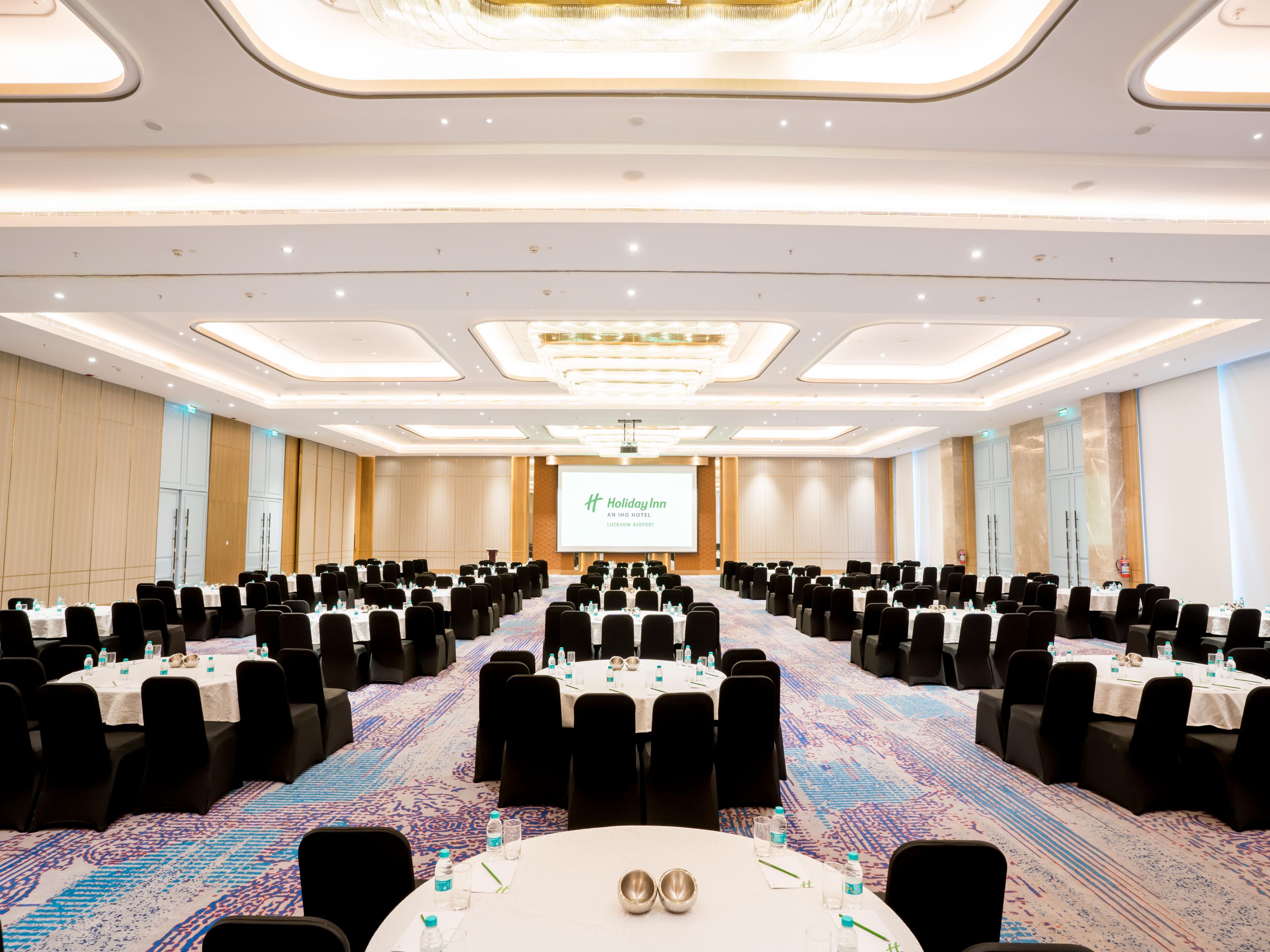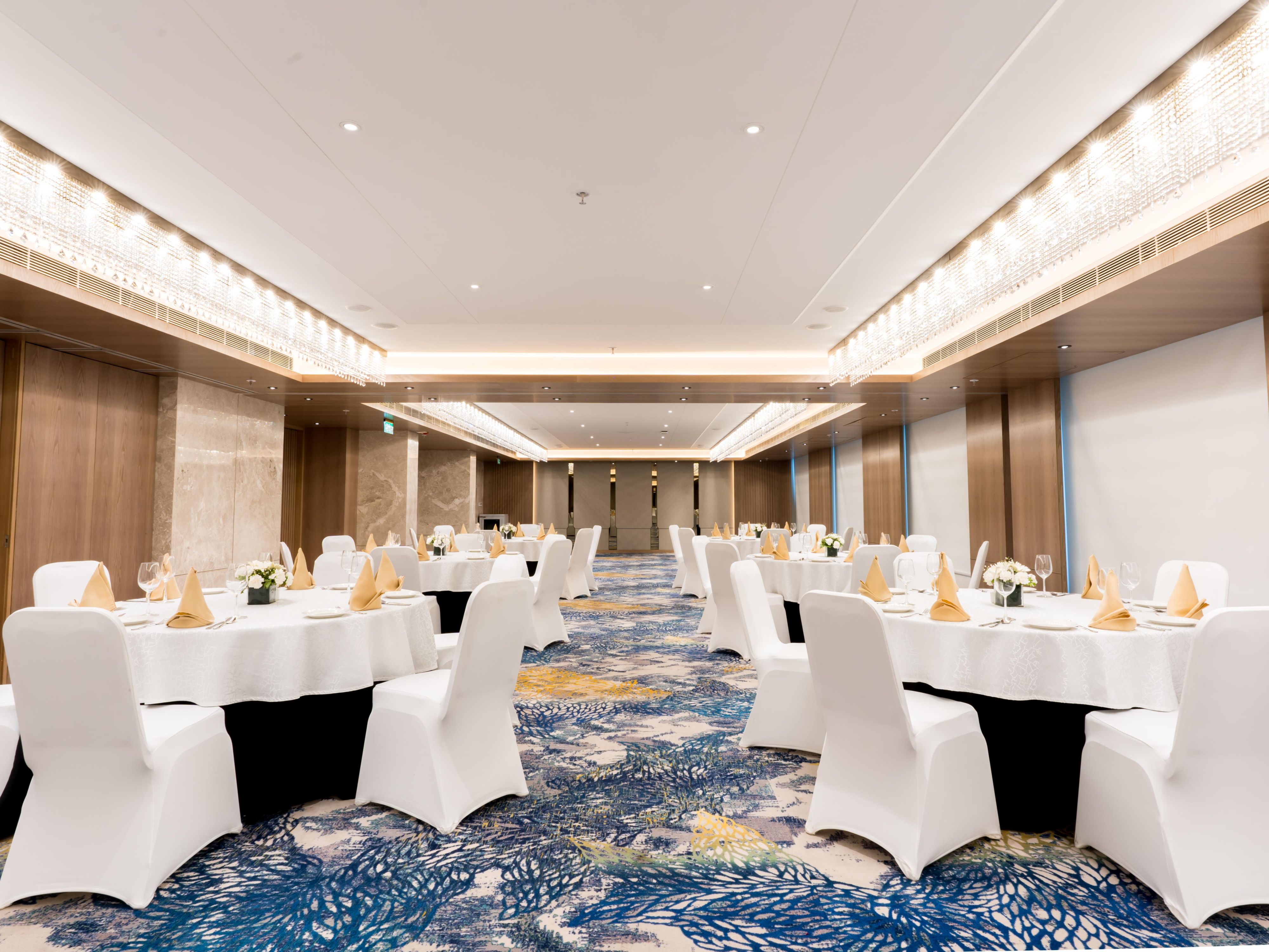Holiday Inn Lucknow Airport MEETINGS & EVENTS
All meeting rooms are having natural light, equipped with Audio visual facilities and temperature controlled air conditioner.
The highlights
- Near By
- We Offer Multiple Meeting Spaces
- Weddings & Events
Jade Ballroom
The Jade Ballroom features a Pre-Function Area at Ground Level, Outdoor Lawn and a Main Ballroom with 10-meter high ceilings. The Ballroom features stunning blue greyish doors and a mesmerizing interiors with shades of blue spread across 8200 sq. ft.
Ground FLOOR
700 GUESTS
Opal Banquet
The Opal Banquet name is inspired by unique gemstone. The hall we features beautiful blue hues from cool, pale blues reminiscent of a tranquil ocean to deeper, richer blues that evoke a sense of elegance and luxury.
1st FLOOR
200 GUESTS
WE'VE GOT YOU COVERED
-
Comprehensive multimedia + audio visual support
-
Meeting registration services
-
Creative meeting and event concept consultation
-
Dry cleaning pickup or laundry valet
-
Same day dry cleaning
-
Wi-Fi access throughout the hotel
-
Event planning available
-
Catering available







