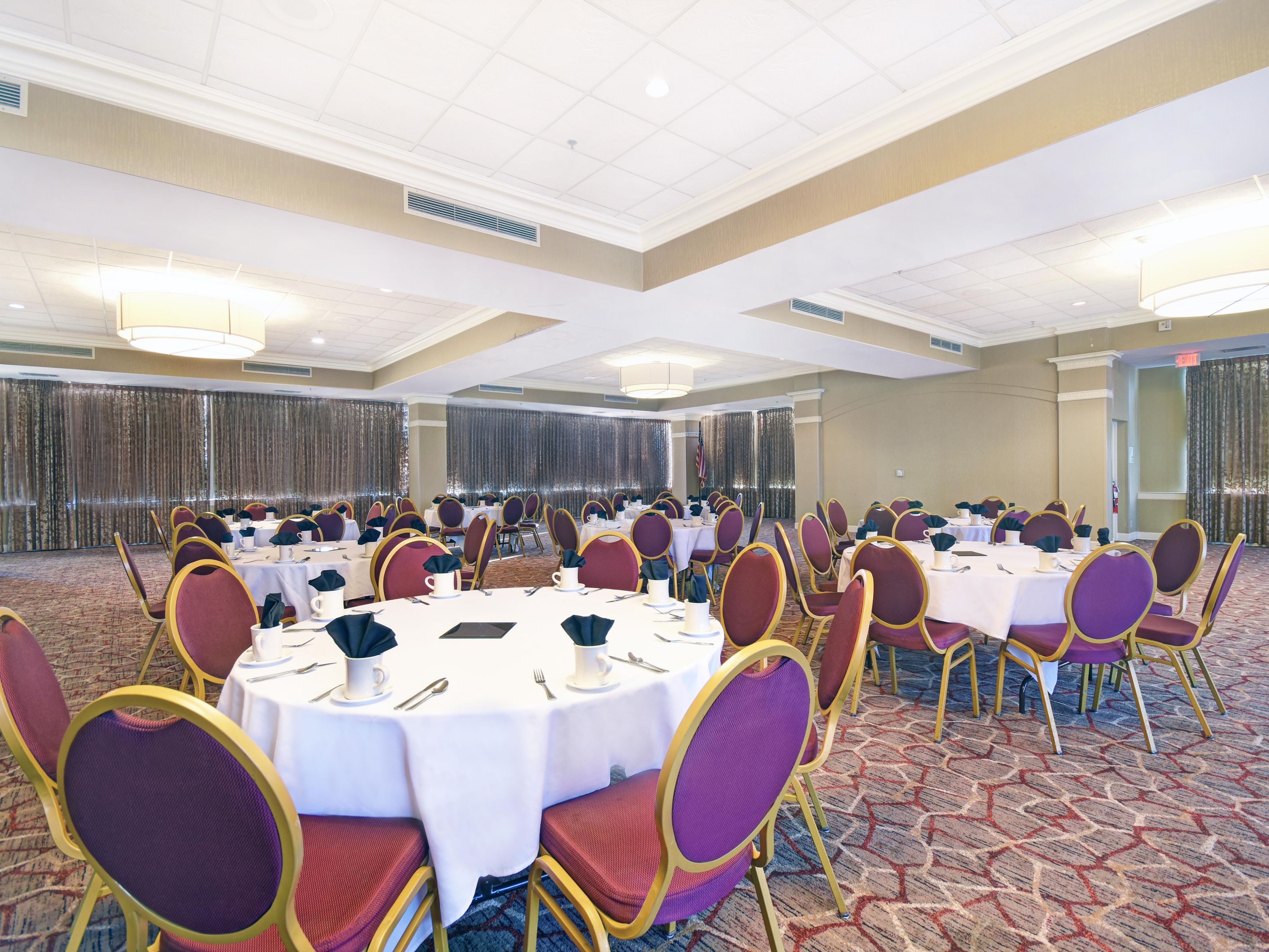Holiday Inn Memphis-Downtown (Beale St.) MEETINGS & EVENTS
Grand Ballroom - 3456 sq. feet Memphis Ballroom - 1700 sq. feet Magnolia Room - 874 sq. feet Delta Room - 425 sq. feet Memphis Boardroom - 425 sq. feet
The highlights
- Meetings are our Specialty
Grand Ballroom
On the 15th floor 3,456 square feet Accommodates up to 230 people. Room comes with chairs, tables, and black or white linen. A lot of natural light Amazing skyline views of the city.
Top floor FLOOR
300 GUESTS
Memphis Ballroom
Located on the 15th Floor with a view of AutoZone Park and Downtown Memphis. A lot of natural light Includes tables, chairs, and white or black linen. Located on a floor with no sleeping rooms.
Top floor FLOOR
180 GUESTS
Magnolia
Located on the 14th Floor with a view of Downtown Memphis. Floor to ceiling windows for with natural light Perfect for size for corporate meetings Has a sleeping room next to it for convenience
10th and above FLOOR
75 GUESTS
Delta
Located on the 14th Floor Skyline views of downtown Floor to ceiling windows for natural light Great for hospitality rooms, or small meetings
10th and above FLOOR
50 GUESTS
Memphis Boardroom
Located on the 14th Floor with Executive Style chairs and Conference table. The Boardroom is complete with it's own bathroom and kitchen facilities. Connects to an Executive Edition guest room.
10th and above FLOOR
12 GUESTS
WE'VE GOT YOU COVERED
-
Creative meeting and event concept consultation
-
Scanner
-
Fax services
-
Printer
-
Dry cleaning pickup or laundry valet
-
Same day dry cleaning
-
Wi-Fi access throughout the hotel
-
Event planning available
-
Catering available



