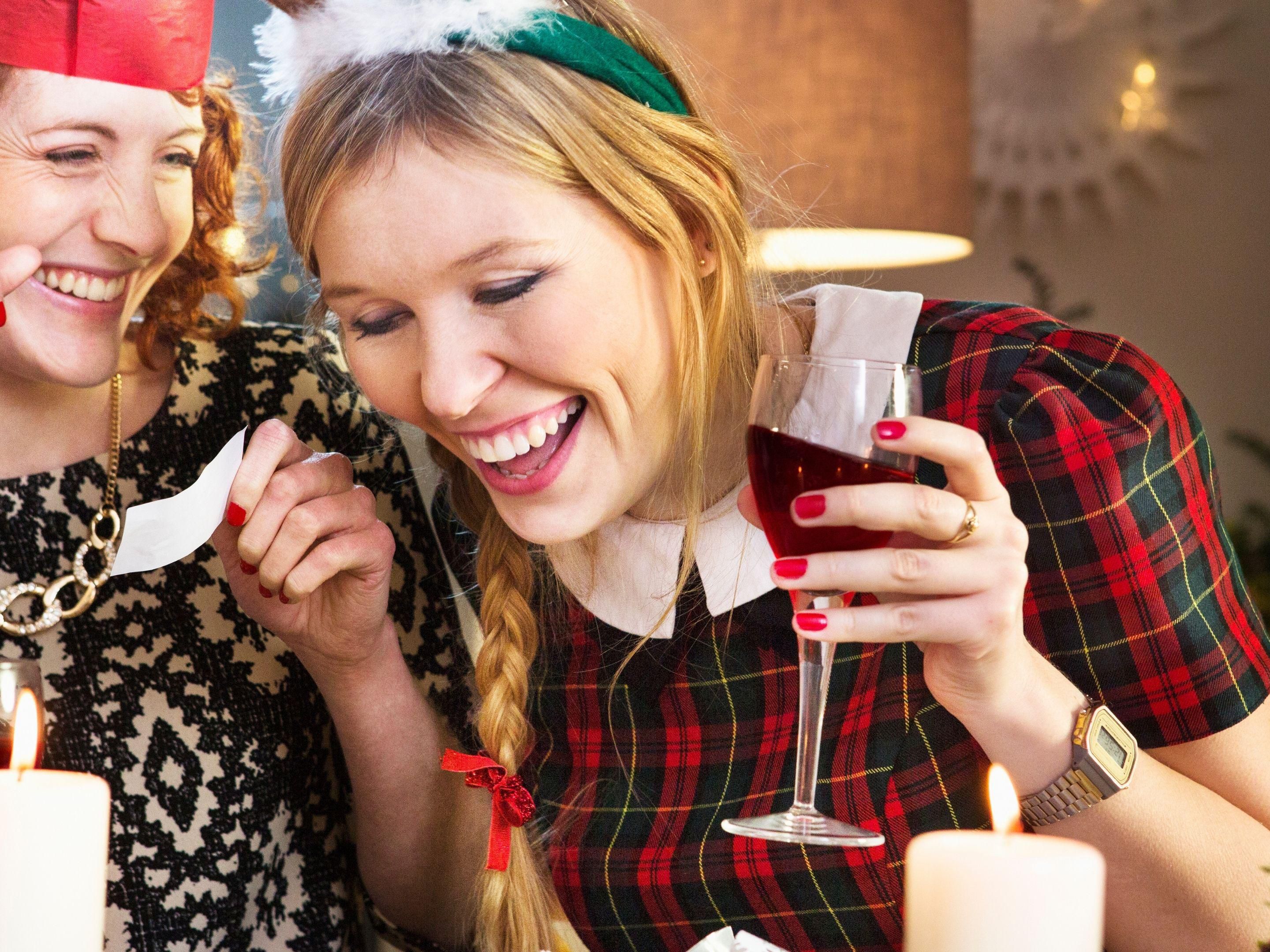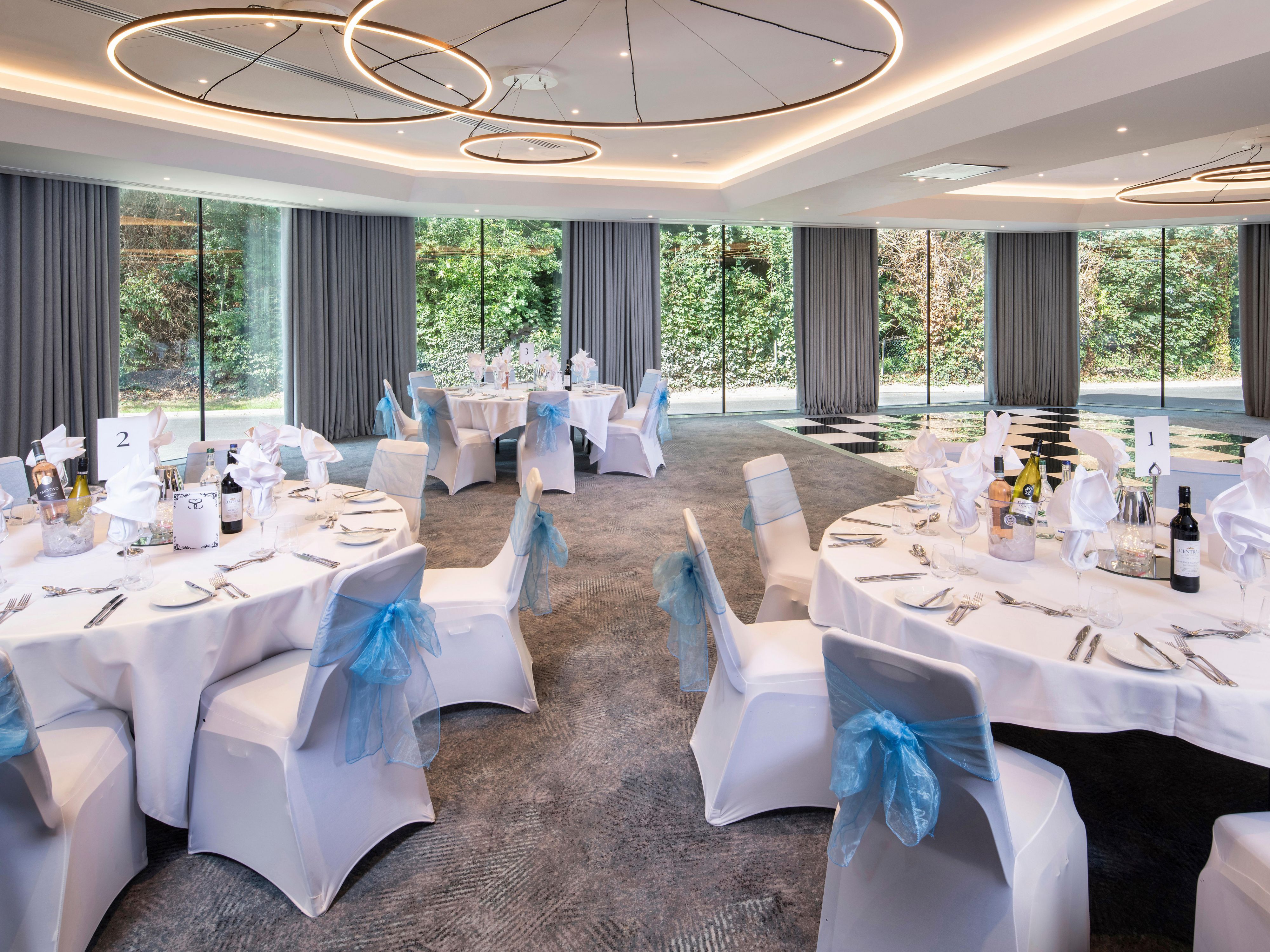Holiday Inn London - Shepperton MEETINGS & EVENTS
The Events & Meeting Space is designed for grand or intimate occasions. The Set will cater for up to 250 guests with the flexibility to divide the room. Two further rooms cater from 12 to 16 guests. An exclusive entrance, breakout area and private bar.
The highlights
- Meetings & Conferences
- Christmas Celebrations
- Private Events
Set 1
Set 1 fits 117 guests theatre-style or 40 for dining or classroom events—ideal for talks, team sessions, or private dinners. Large windows offer garden views and daylight, while built-in AV with wireless connectivity supports seamless presentations.
Ground FLOOR
115 GUESTS
Set 2
Set 2 hosts up to 84 guests—ideal for mid-sized meetings, dinners, and receptions. Floor-to-ceiling windows fill the space with natural light and views of greenery. Built-in screens and projectors connect wirelessly for seamless presentations.
Ground FLOOR
84 GUESTS
Set 3
Set 3 hosts up to 49 guests, ideal for intimate meetings, dinners, or presentations. Floor-to-ceiling windows bring in natural light and greenery views. Built-in screens and projectors offer wireless laptop connection for seamless AV use.
Ground FLOOR
49 GUESTS
Fourth Wall
Modern 50-sq.-meter boardroom, flooded with natural light with views of the vast green space surrounding Storyboard, The Fourth Wall is perfect for board meetings and private dining for up 12 guests.
Ground FLOOR
12 GUESTS
Green Room
Overlooking the Terrace, the Green Room is perfect for board meetings and private dining for up to 16 guests.
Ground FLOOR
16 GUESTS
WE'VE GOT YOU COVERED
-
Comprehensive multimedia + audio visual support
-
Office supplies available for meeting rooms
-
Shipping available
-
Meeting registration services
-
Printing services
-
Creative meeting and event concept consultation
-
Scanner
-
Printer
-
Dry cleaning pickup or laundry valet
-
Same day dry cleaning
-
Wi-Fi access throughout the hotel
-
Event planning available
-
Catering available








