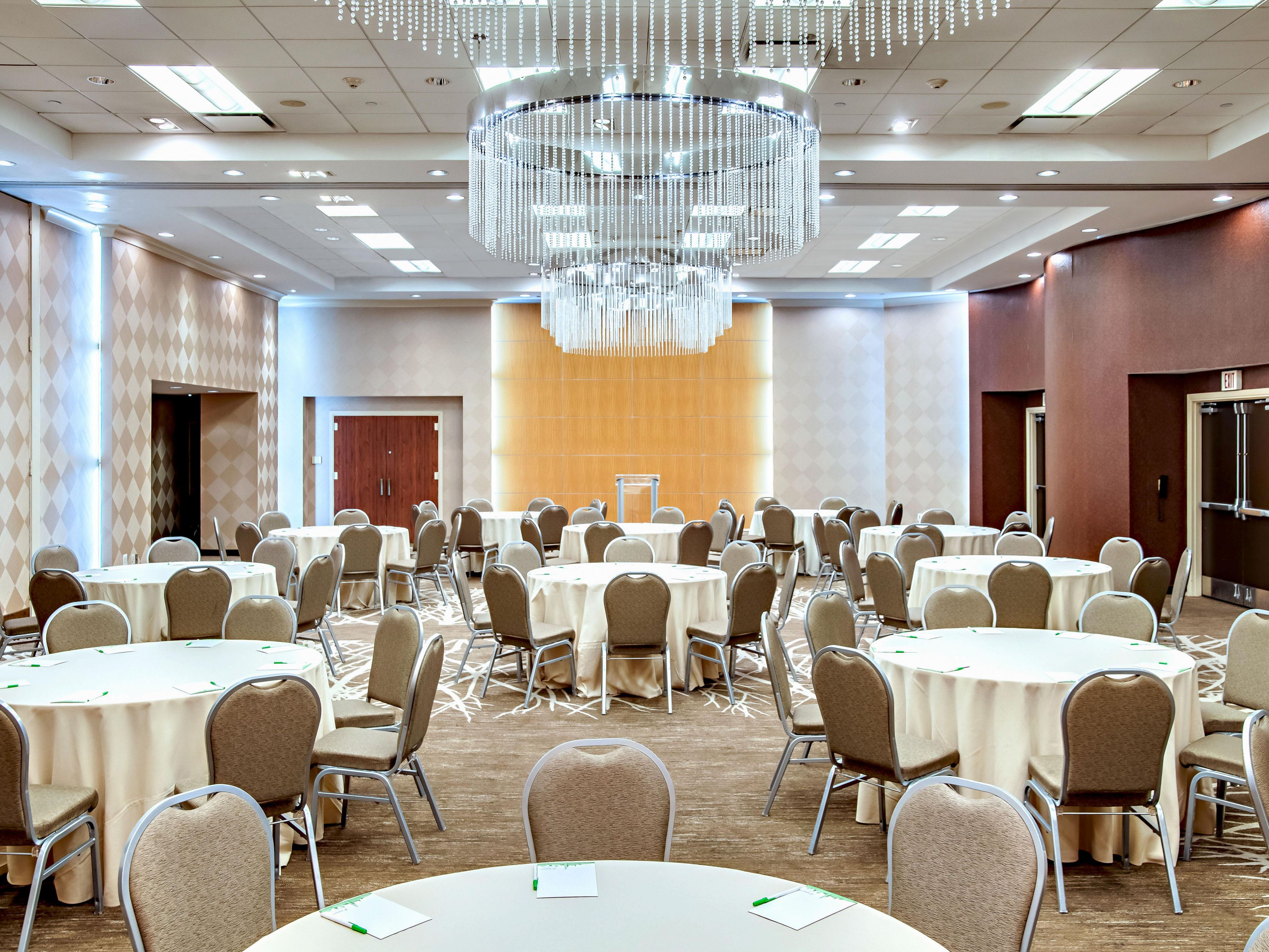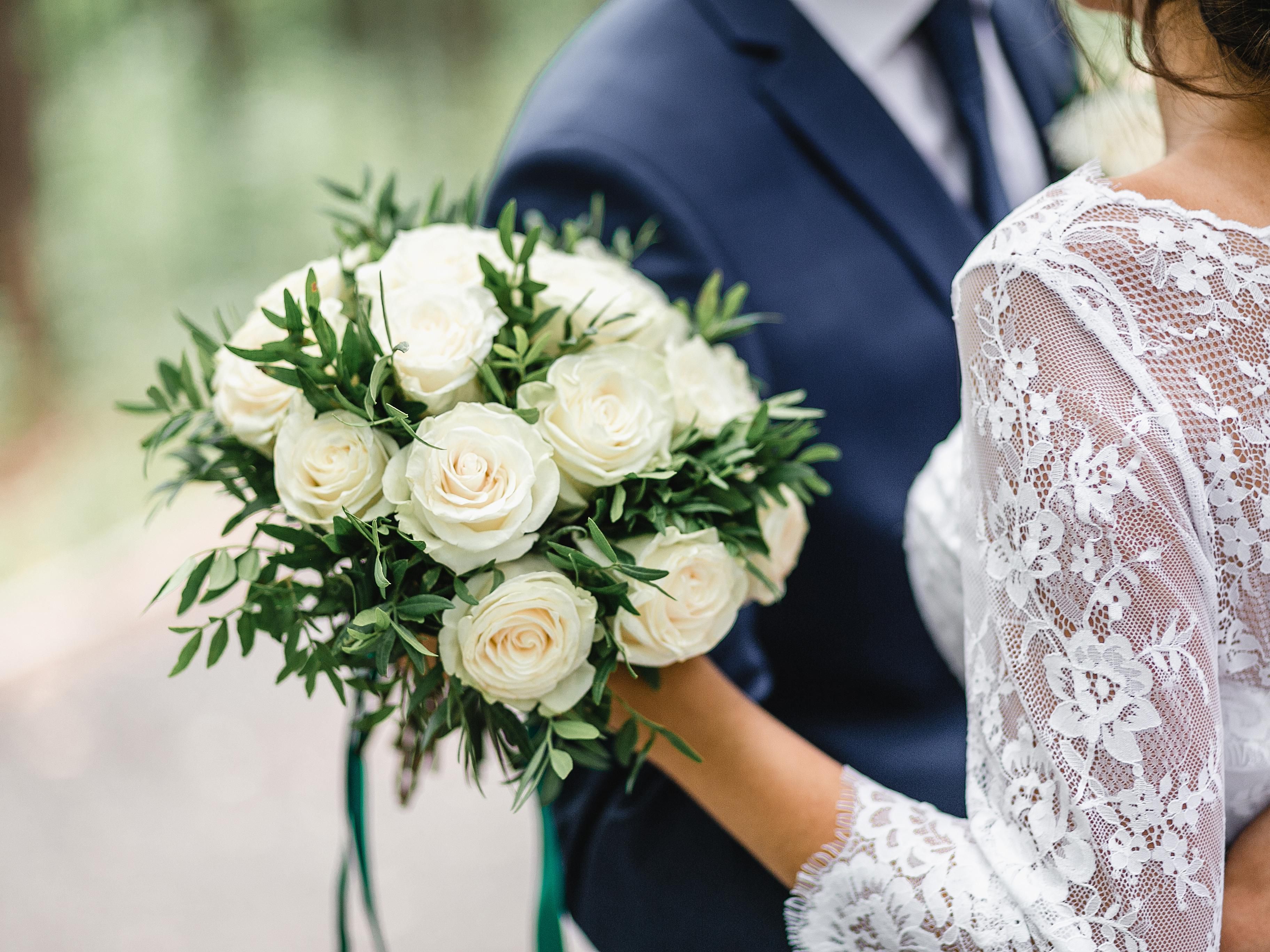Holiday Inn Washington Capitol - Natl Mall MEETINGS & EVENTS
Host your next meeting or celebration in the heart of the capital. Our DC hotel with meeting space offers 8,000 square feet of flexible venues, full-service catering, and expert planning support just steps from the National Mall.
The highlights
- Flexible Meeting Space in Downtown D.C.
- Wedding Rooms Blocks
Capitol Ballroom
The Capitol Ballroom offers 3,075 sq. ft. of flexible space that can be divided for smaller events. With modern chandeliers, drop-down screens, and full AV and catering support, it’s ideal for receptions, banquets, or conferences up to 250 guests.
Ground FLOOR
250 GUESTS
Congressional Ballroom
The Congressional Ballroom offers contemporary décor, modern chandeliers, and an L-shaped layout for up to 250 guests. A large main divider allows flexible setups, and with a spacious foyer, AV, and custom catering, ideal for meetings and events in DC.
Ground FLOOR
250 GUESTS
House Room
Perfect for mid-sized meetings, the House Room combines flexibility and comfort. It includes built-in AV and easy access to our pre-function area for breaks or small receptions.
Ground FLOOR
60 GUESTS
Senate Room
The newly renovated Senate Room is perfect for breakout sessions or smaller presentations, offering privacy, professional style, full AV support, and flexible seating, ideal for conferences or office space.
Ground FLOOR
30 GUESTS
Caucus Boardroom
The Caucus Board Room is newly renovated for executive meetings, with a permanent table, 12 chairs, two flat-screen TVs, built-in AV, ergonomic seating, and personalized service, providing a quiet, professional space for productive sessions.
Ground FLOOR
12 GUESTS
WE'VE GOT YOU COVERED
-
Comprehensive multimedia + audio visual support
-
Shipping available
-
Creative meeting and event concept consultation
-
Scanner
-
Fax services
-
Printer
-
Wi-Fi access throughout the hotel
-
Event planning available
-
Catering available







