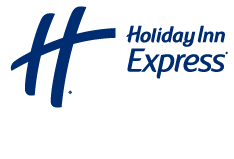Holiday Inn Express Denver Downtown Meetings & events
The Holiday Inn Express Denver Downtown has the capability of offering 22,000 sq ft of flexible meeting space which include 18 unique meeting rooms varying from 400 sq ft to 5000 sq ft. The hotel can also offer full food and beverage and AV services.
Cimarron
806 Sq Ft with 9 Ft ceilings. The Cimarron room is located on the 5th floor of the Holiday Inn Express and has beautiful natural light, full food and beverage service and AV provided by J&SAV.
5th thru 9th Floor
30 Guests
Navajo
Beautifully renovated room on the 5th floor overlooking the skyline of downtown Denver. This room is perfect for a board meeting, classroom or breakout session.
5th thru 9th Floor
25 Guests
Brown Palace Club Room
Elegant charm exudes through this uniquely shaped meeting room. Complete with private bathrooms and a built-in bar, this room is pefect for a conference, dinner, or reception.
Mezzanine Floor
110 Guests
Grand Ballroom
Spanning over 5000 sq ft with two large crystal chandeliers, our Grand Ballroom is a site to behold. Perfect for a general session or large learning session, this space also comes with over 2500 sq ft of pre-function space.
Mezzanine Floor
600 Guests
Coronet
Located on the third floor across the sky bridge, Coronet features natural light and is perfect for a conference room or classroom.
3rd Floor
40 Guests
Central City
Central City is a large room with natural light and many windows that offer great views of downtown Denver. Blackout shades are also included for presentations and meetings.
Mezzanine Floor
90 Guests
Lodo
Located on our second floor across the bridge, the Lodo room is our newest meeting space. Recently remodeled and boasting beautiful views of downtown Denver with 5 oversized window panes.
2nd Floor
90 Guests
Highlands
For more information about this meeting room, contact the hotel.
2nd Floor
90 Guests
We've got you covered
-
Comprehensive multimedia + audio visual support
-
Shipping available
-
Printing services
-
Fax services
-
Copying services
-
Printer
-
Dry cleaning pickup or laundry valet
-
Same-day dry cleaning
-
Wi-Fi throughout hotel
-
Catering available


