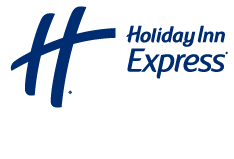Holiday Inn Express Droitwich Spa Meetings & events
The hotel’s five meeting rooms can host events for up to 30 people, and there’s on-site parking for delegates. Rooms include free Wi-Fi and AV equipment on request to help presentations run smoothly, and lunch can be provided to suit your needs.
Sunnyside
A bright and spacious ground-floor meeting room for up to 30 people. Facilities include tea/coffee-making facilities, a whiteboard, projector and flipchart.
Ground Floor
30 Guests
Worcester
A bright and spacious ground-floor meeting room for up to 30 people. Facilities include tea/coffee-making facilities, a whiteboard, projector and flipchart.
Ground Floor
30 Guests
Wychavon
A bright and spacious ground-floor meeting room for up to 10 people. Facilities include tea/coffee-making facilities, a whiteboard, projector and flipchart.
Ground Floor
10 Guests
Dodderhill
A bright and spacious ground-floor meeting room for up to 10 people. Facilities include tea/coffee-making facilities, a whiteboard, projector and flipchart.
Ground Floor
10 Guests
Wychbold
A bright and spacious ground-floor meeting room for up to 10 people. Facilities include tea/coffee-making facilities, a whiteboard, projector and flipchart.
Ground Floor
10 Guests
We've got you covered
-
Office supplies available for meeting rooms
-
Printing services
-
Scanner
-
Copying services
-
Wi-Fi throughout hotel
-
Catering available


